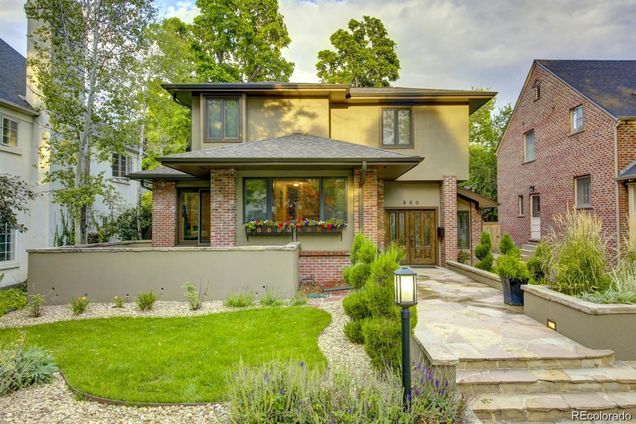350 N Marion Street
Denver, CO 80218
Map
- 4 beds
- 3 baths
- 4,025 sqft
- 6,250 sqft lot
- $545 per sqft
- 1923 build
- – on site
Rare and exceptional opportunity to enter the prestigious Denver Country Club neighborhood at its most accessible price. This distinctive property, built by Boa Construction in 1986 and remodeled in 2001, exudes character and potential for those with vision and creativity. Spanning 4,103 square feet on a generous 6,250 SF lot, discover this custom-inspired alternative to the traditional design. Step inside to discover a blend of comfort and elegance. The gourmet kitchen is equipped with granite counters, stainless appliances, and wall-to-wall cabinets, providing ample storage space. A cozy breakfast nook adds charm to this culinary haven. The upstairs primary suite showcases an impressive walk-in closet and a luxurious jetted tub—an ideal retreat after a long day. The main floor features a private bedroom that boasts its own private patio. This versatile space could serve as an office or guest quarters. The outdoor area is truly enchanting. With year-round appeal, the expansive patio shaded by a majestic Catalpa tree creates the perfect setting for entertaining or simply enjoying some quiet time amidst nature. This property's character extends to its basement design, which seamlessly integrates with the rest of the home, adding to its functional appeal. Located in one of Denver’s most sought-after neighborhoods, this residence offers convenience and lifestyle advantages just minutes from Cherry Creek, DTC, and Downtown Denver, with numerous amenities, such as vibrant dining scenes, diverse shopping options, cultural attractions including museums and art galleries, parks for outdoor activities, top-rated schools, healthcare facilities, and much more. Whether you are looking for tranquility or connectivity—this location has it all! Embrace the chance to make this unique gem your own in Denver’s prized neighborhood! **Photos are from a prior listing. Floorplan and fixtures are the same.**

Last checked:
As a licensed real estate brokerage, Estately has access to the same database professional Realtors use: the Multiple Listing Service (or MLS). That means we can display all the properties listed by other member brokerages of the local Association of Realtors—unless the seller has requested that the listing not be published or marketed online.
The MLS is widely considered to be the most authoritative, up-to-date, accurate, and complete source of real estate for-sale in the USA.
Estately updates this data as quickly as possible and shares as much information with our users as allowed by local rules. Estately can also email you updates when new homes come on the market that match your search, change price, or go under contract.
Checking…
•
Last updated Jul 17, 2025
•
MLS# 2929948 —
This home is listed in more than one place. See it here.
The Building
-
Year Built:1923
-
Construction Materials:Stucco
-
Building Area Total:4103
-
Building Area Source:Public Records
-
Structure Type:House
-
Roof:Shingle
-
Foundation Details:Slab
-
Levels:Three Or More
-
Basement:true
-
Architectural Style:Contemporary
-
Exterior Features:Garden
-
Patio And Porch Features:Deck, Patio
-
Window Features:Double Pane Windows, Window Coverings
-
Security Features:Carbon Monoxide Detector(s), Smoke Detector(s)
-
Above Grade Finished Area:3349
-
Below Grade Finished Area:676
-
Property Attached:false
-
Below Grade Unfinished Area:78
Interior
-
Interior Features:Built-in Features, Five Piece Bath, Granite Counters, High Ceilings, High Speed Internet, Kitchen Island, Open Floorplan, Pantry, Smoke Free, Vaulted Ceiling(s), Walk-In Closet(s), Wired for Data
-
Flooring:Carpet, Wood
-
Fireplaces Total:1
-
Fireplace Features:Family Room
-
Laundry Features:Sink
Room Dimensions
-
Living Area:4025
Financial & Terms
-
Ownership:Individual
-
Possession:Closing/DOD
Location
-
Latitude:39.72140875
-
Longitude:-104.9714344
The Property
-
Property Type:Residential
-
Property Subtype:Single Family Residence
-
Parcel Number:5112-13-005
-
Property Condition:Updated/Remodeled
-
Zoning:U-SU-C
-
Lot Features:Level, Near Public Transit
-
Lot Size Area:6250
-
Lot Size Acres:0.14
-
Lot Size SqFt:6,250 Sqft
-
Lot Size Units:Square Feet
-
Exclusions:Staging Items
-
Fencing:Full
-
Road Surface Type:Alley Paved, Paved
Listing Agent
- Contact info:
- Agent phone:
- (303) 444-3332
- Office phone:
- (303) 858-8100
Taxes
-
Tax Year:2024
-
Tax Annual Amount:$10,407
Beds
-
Bedrooms Total:4
-
Main Level Bedrooms:1
-
Upper Level Bedrooms:3
Baths
-
Total Baths:3
-
Full Baths:2
-
Three Quarter Baths:1
-
Main Level Baths:1
-
Upper Level Baths:2
Heating & Cooling
-
Heating:Baseboard
-
Cooling:Air Conditioning-Room
Utilities
-
Utilities:Cable Available, Electricity Connected, Internet Access (Wired), Natural Gas Connected, Phone Available
-
Sewer:Public Sewer
-
Water Included:Yes
-
Water Source:Public
Appliances
-
Appliances:Cooktop, Dishwasher, Disposal, Double Oven, Dryer, Microwave, Oven, Range Hood, Refrigerator, Self Cleaning Oven, Washer
Schools
-
Elementary School:Dora Moore
-
Elementary School District:Denver 1
-
Middle Or Junior School:Morey
-
Middle Or Junior School District:Denver 1
-
High School:East
-
High School District:Denver 1
The Community
-
Subdivision Name:Denver Country Club
-
Association:false
-
Senior Community:false
-
Spa Features:Bath
Parking
-
Parking Total:4
-
Parking Features:Oversized
-
Attached Garage:true
-
Garage Spaces:2
Monthly cost estimate

Asking price
$2,195,000
| Expense | Monthly cost |
|---|---|
|
Mortgage
This calculator is intended for planning and education purposes only. It relies on assumptions and information provided by you regarding your goals, expectations and financial situation, and should not be used as your sole source of information. The output of the tool is not a loan offer or solicitation, nor is it financial or legal advice. |
$11,753
|
| Taxes | $867 |
| Insurance | $1,024 |
| Utilities | $216 See report |
| Total | $13,860/mo.* |
| *This is an estimate |
Soundscore™
Provided by HowLoud
Soundscore is an overall score that accounts for traffic, airport activity, and local sources. A Soundscore rating is a number between 50 (very loud) and 100 (very quiet).
Air Pollution Index
Provided by ClearlyEnergy
The air pollution index is calculated by county or urban area using the past three years data. The index ranks the county or urban area on a scale of 0 (best) - 100 (worst) across the United Sates.




























