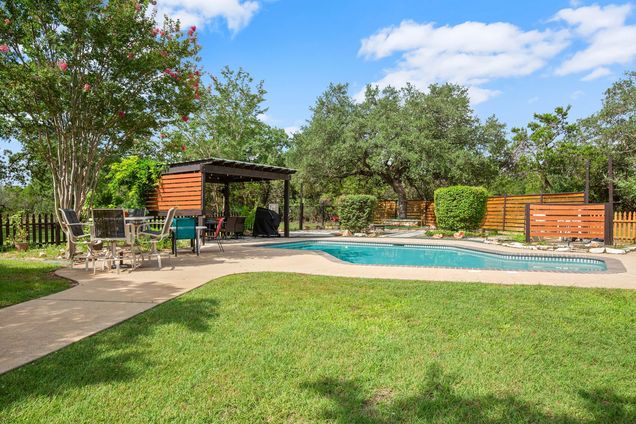350 Lost River Rd
Georgetown, TX 78628
Map
- 4 beds
- 3 baths
- 3,078 sqft
- ~3 acre lot
- $284 per sqft
- 1996 build
- – on site
Hidden away towards the back of the neighborhood, surrounded by trees. This stunning home sits on just over a 2.92-acre lot on a corner lot in the Graves Subdivision. Your elegant formal dining area features a chair rail and chandelier. The spacious living room, adorned with soaring ceilings and an abundance of natural light, offers a bright and airy atmosphere, perfect for relaxation or entertainment. A wall has been removed to open up this space. Fit your resident chef; your kitchen features a peninsula breakfast bar, a breakfast area, a backsplash, a built-in microwave, an electric range, and a pantry. Your primary Suite has plush carpet and a ceiling fan. You'll love recharging in this space. Your ensuite has so much storage space. You have a soaking tub, an updated walk-in shower with a seat, a double vanity, and a walk-in closet. A third bathroom has been added to the laundry room. Your other bedrooms are generously sized with ceiling fans and plush carpets. The secondary bathroom has an extended double vanity and an updated shower. Your patio has been enclosed, and expansive glass walls provide an uninterrupted view of the landscape. and a window unit has been added for added comfort, making it the perfect spot to relax. Take in the picturesque backyard, complete with lush landscaping and a soothing pool. Imagine a cool dip on a hot Texas day. The pool has added a veranda. Next to your Veranda, you have a peaceful turf area under a soaring shade tree. Practice your putting in style in this space. This space is perfect for entertaining. Your expansive property offers privacy, a diverse array of wildlife, native plants, and numerous trees for shade. You also have a shed to store all of your gardening tools and pool toys. It is in a great location! It is conveniently located near main roads, HEB, shops, and restaurants. Lake Georgetown and the prestigious Cimarron Golf & Country Club are a short drive away.

Last checked:
As a licensed real estate brokerage, Estately has access to the same database professional Realtors use: the Multiple Listing Service (or MLS). That means we can display all the properties listed by other member brokerages of the local Association of Realtors—unless the seller has requested that the listing not be published or marketed online.
The MLS is widely considered to be the most authoritative, up-to-date, accurate, and complete source of real estate for-sale in the USA.
Estately updates this data as quickly as possible and shares as much information with our users as allowed by local rules. Estately can also email you updates when new homes come on the market that match your search, change price, or go under contract.
Checking…
•
Last updated Jul 18, 2025
•
MLS# 2578652 —
Upcoming Open Houses
-
Saturday, 7/19
1pm-3pm
The Building
-
Year Built:1996
-
New Construction:false
-
Roof:Composition
-
Foundation:Slab
-
Exterior Features:Private Yard
-
Accessibility Features:None
-
Patio And Porch Features:Patio
-
Window Features:Blinds
-
Levels:One
-
Direction Faces:SE
-
Habitable Residence:false
Interior
-
Interior Features:Breakfast Bar
-
Living:1
-
Dining:2
-
Flooring:Carpet
-
Laundry Location:Laundry Room
Room Dimensions
-
Living Area:3078
-
Living Area Source:Public Records
Financial & Terms
-
Possession:Close Of Escrow
-
Restrictions:City Restrictions
Location
-
Latitude:30.65866278
-
Longitude:-97.77021771
-
Directions:From Highway 29. Take a Left onto Cedar Hollow Road. Then turn right onto Waycross Dr, then take a left onto Lost River Road. The property is on the left.
The Property
-
Property Type:Residential
-
Subtype:Single Family Residence
-
Parcel Number:20440900000037A
-
Property Condition:Resale
-
Other Structures:Shed(s)
-
Lot Features:Back Yard
-
Lot Size Acres:2.922
-
Lot Size Area:2 Sqft
-
Lot Size SqFt:127,282 Sqft
-
SqFt Total:3,078 Sqft
-
View:Hill Country
-
Waterfront:false
-
Waterfront Features:None
-
Horse:false
-
Additional Parcels:false
-
Fencing:Privacy
-
FEMA Flood Plain:No
Listing Agent
- Contact info:
- Agent phone:
- (512) 706-5951
- Office phone:
- (512) 575-3644
Taxes
-
Tax Annual Amount:$11,842.18
Beds
-
Bedrooms Total:4
-
Main Level Bedrooms:4
Baths
-
Total Baths:3
-
Total Baths:3
-
Full Baths:3
The Listing
-
Special Listing Conditions:Standard
-
Listing Terms:Cash
-
Occupant Type:Owner
-
Video Tour:
Heating & Cooling
-
Heating:Central
-
Cooling:Attic Fan
Utilities
-
Utilities:Electricity Connected
-
Sewer:Septic Tank
-
Water Source:Public
-
Electric On Property:true
Appliances
-
Appliances:Dishwasher
Schools
-
Elementary School:San Gabriel
-
Elementary School District:Georgetown ISD
-
Middle School:Douglas Benold
-
Middle School District:Georgetown ISD
-
High School:Georgetown
-
High School District:Georgetown ISD
The Community
-
Subdivision Name:Lost River Ranch
-
Association Name:Lost Rivers Ranches Hoa
-
Association Fee:$50
-
Association Fee Includes:Common Area Maintenance
-
Association Fee Frequency:Annually
-
Community Features:Cluster Mailbox
-
Pool Private:true
-
Pool Features:In Ground
Parking
-
Parking Features:Attached
-
Garage:false
-
Attached Garage:true
-
Garage Spaces:2
-
Covered Spaces:2
Monthly cost estimate

Asking price
$875,000
| Expense | Monthly cost |
|---|---|
|
Mortgage
This calculator is intended for planning and education purposes only. It relies on assumptions and information provided by you regarding your goals, expectations and financial situation, and should not be used as your sole source of information. The output of the tool is not a loan offer or solicitation, nor is it financial or legal advice. |
$4,685
|
| Taxes | $986 |
| Insurance | $240 |
| HOA fees | $4 |
| Utilities | $183 See report |
| Total | $6,098/mo.* |
| *This is an estimate |
Air Pollution Index
Provided by ClearlyEnergy
The air pollution index is calculated by county or urban area using the past three years data. The index ranks the county or urban area on a scale of 0 (best) - 100 (worst) across the United Sates.





































