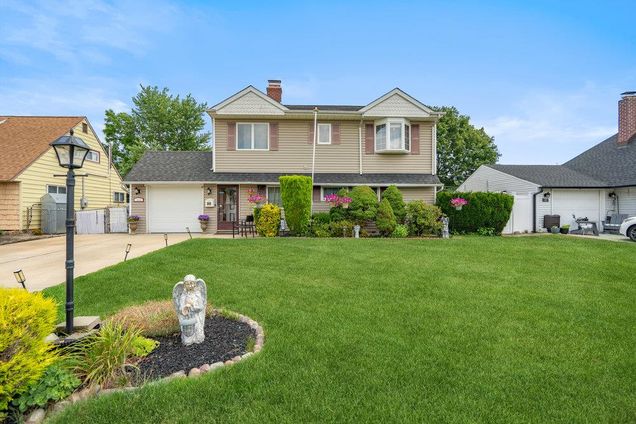35 Arch Lane
Hicksville, NY 11801
Map
- 4 beds
- 2 baths
- 1,936 sqft
- 6,000 sqft lot
- $397 per sqft
- 1950 build
- – on site
Welcome to 35 Arch Lane in Hicksville—a beautifully expanded 4-bedroom, 2-bath Colonial that’s been lovingly maintained and thoughtfully updated over the years. From the sunroom addition with Andersen windows to the full dormer upstairs with hardwood floors and a spacious walk-in shower, every improvement has added comfort and function to this inviting home. The kitchen has been fully renovated, and the home features a cozy wood-burning stove, updated windows, new flooring, and a ductless AC unit for year-round comfort. Practical upgrades include a whole-house generator wired to the breaker panel, a remote-controlled retractable awning, an above-ground oil tank with a new cover, and even a full-house surge protector. Enjoy outdoor living with a brick patio, newer shed, and beautifully maintained yard. All this, just minutes from highways, shopping, restaurants, and more. This home truly has it all—space, updates, and a location that can’t be beat. Come see for yourself!

Last checked:
As a licensed real estate brokerage, Estately has access to the same database professional Realtors use: the Multiple Listing Service (or MLS). That means we can display all the properties listed by other member brokerages of the local Association of Realtors—unless the seller has requested that the listing not be published or marketed online.
The MLS is widely considered to be the most authoritative, up-to-date, accurate, and complete source of real estate for-sale in the USA.
Estately updates this data as quickly as possible and shares as much information with our users as allowed by local rules. Estately can also email you updates when new homes come on the market that match your search, change price, or go under contract.
Checking…
•
Last updated Jul 16, 2025
•
MLS# 889262 —
Upcoming Open Houses
-
Saturday, 7/19
11:30am-1:30pm -
Sunday, 7/20
11:30am-1:30pm
The Building
-
Year Built:1950
-
Basement:false
-
Architectural Style:Colonial
-
Construction Materials:Vinyl Siding
-
Building Area Units:Square Feet
-
Building Area Total:1936
-
Attic:Full,Pull Stairs
Interior
-
Levels:Two
-
Living Area:1936
-
Total Rooms:9
-
Interior Features:First Floor Bedroom, First Floor Full Bath, Bidet, Cathedral Ceiling(s), Eat-in Kitchen, High Speed Internet, Open Floorplan, Smart Thermostat
-
Fireplace Features:Wood Burning, Wood Burning Stove
-
Fireplace:true
-
Flooring:Carpet, Ceramic Tile, Hardwood, Laminate
-
Living Area Source:Other
-
# of Kitchens:1
Financial & Terms
-
Lease Considered:false
The Property
-
Fencing:Fenced
-
Lot Size Acres:0.1377
-
Parcel Number:2489-45-358-00-0033-0
-
Property Type:Residential
-
Property Subtype:Single Family Residence
-
Lot Size SqFt:6,000 Sqft
-
Property Attached:false
-
Waterfront:false
-
Horse:false
Listing Agent
- Contact info:
- Agent phone:
- (516) 729-3717
- Office phone:
- (631) 360-2800
Taxes
-
Tax Year:2025
-
Tax Source:Municipality
-
Tax Annual Amount:11610.32
Beds
-
Total Bedrooms:4
Baths
-
Full Baths:2
-
Total Baths:2
The Listing
-
Special Listing Conditions:None
Heating & Cooling
-
Heating:Oil
-
Cooling:ENERGY STAR Qualified Equipment, Wall/Window Unit(s)
-
# of Heating Zones:2
Utilities
-
Sewer:Public Sewer
-
Utilities:Cable Available, Cable Connected, Electricity Available, Electricity Connected, Phone Available, Phone Connected, Sewer Available, Sewer Connected, Trash Collection Public, Water Available, Water Connected
-
Water Source:Public
-
Electric Company:Pseg
Appliances
-
Appliances:Convection Oven, Cooktop, Dishwasher, Dryer, Electric Cooktop, Electric Oven, Electric Water Heater, ENERGY STAR Qualified Appliances, Microwave, Stainless Steel Appliance(s), Washer, Oil Water Heater
Schools
-
High School:Hicksville High School
-
Elementary School:Old Country Road School
-
High School District:Hicksville
-
Middle School:Hicksville Middle School
-
Elementary School District:Hicksville
-
Middle School District:Hicksville
The Community
-
Association:false
-
Senior Community:false
-
Pool Private:false
-
Spa:false
Parking
-
Parking Features:Driveway, Garage Door Opener
-
Garage:true
-
Garage Spaces:1
-
Carport:false
Monthly cost estimate

Asking price
$769,803
| Expense | Monthly cost |
|---|---|
|
Mortgage
This calculator is intended for planning and education purposes only. It relies on assumptions and information provided by you regarding your goals, expectations and financial situation, and should not be used as your sole source of information. The output of the tool is not a loan offer or solicitation, nor is it financial or legal advice. |
$4,122
|
| Taxes | $967 |
| Insurance | $211 |
| Utilities | $251 See report |
| Total | $5,551/mo.* |
| *This is an estimate |
Soundscore™
Provided by HowLoud
Soundscore is an overall score that accounts for traffic, airport activity, and local sources. A Soundscore rating is a number between 50 (very loud) and 100 (very quiet).
Air Pollution Index
Provided by ClearlyEnergy
The air pollution index is calculated by county or urban area using the past three years data. The index ranks the county or urban area on a scale of 0 (best) - 100 (worst) across the United Sates.
Sale history
| Date | Event | Source | Price | % Change |
|---|---|---|---|---|
|
7/16/25
Jul 16, 2025
|
Listed / Active | ONEKEY | $769,803 |

48% of nearby similar homes sold for over asking price
Similar homes that sold in bidding wars went $28k above asking price on average, but some went as high as $126k over asking price.
































