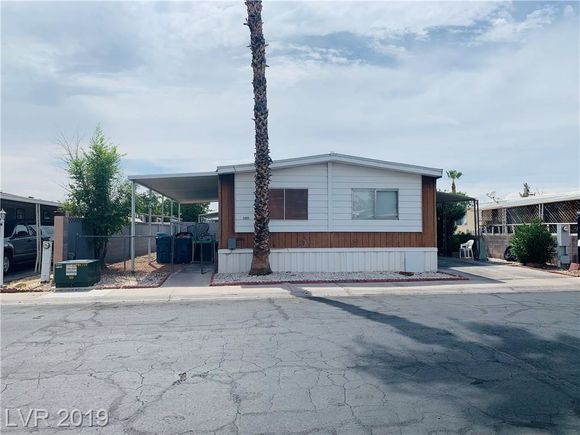3489 ESTES PARK Drive
Las Vegas, NV 89122
Map
- 3 beds
- 2 baths
- 1,248 sqft
- 4,792 sqft lot
- $126 per sqft
- 1980 build
- – on site
More homes
FANTASTIC PROPERTY, LARGE BACKYARD!! NEW CARPET, NEW VINYL PLANK FLOORING!! LARGE LIVING SPACE AND FANTASTIC KITCHEN WITH PLENTY OF CABINET SPACE!! GREAT SIZE BEDROOMS WITH WONDERFUL SIZE CLOSETS. LARGE MASTER WITH LOVELY BATHROOM WITH NEW VINYL PLANK FLOORING, SEPARATE LARGE TUB AND SEPARATE SHOWER. DON'T WAIT COME VIEW!!**WORK HAS COMMENCED AND IN ITS FINAL STAGES**

Last checked:
As a licensed real estate brokerage, Estately has access to the same database professional Realtors use: the Multiple Listing Service (or MLS). That means we can display all the properties listed by other member brokerages of the local Association of Realtors—unless the seller has requested that the listing not be published or marketed online.
The MLS is widely considered to be the most authoritative, up-to-date, accurate, and complete source of real estate for-sale in the USA.
Estately updates this data as quickly as possible and shares as much information with our users as allowed by local rules. Estately can also email you updates when new homes come on the market that match your search, change price, or go under contract.
Checking…
•
Last updated Apr 2, 2025
•
MLS# 2057148 —
The Building
-
Year Built:1980
-
Built Description:RESALE
-
House Faces:East
-
Building:1 Story
-
Type:Detached
-
Roof:Composition Shingle
-
Occupancy Description:Occupied By Tenant
-
Energy:None
-
Approx Total Living Area:1,248 Sqft
-
MH Year Built:1980
-
Length:52
-
Width:24
Interior
-
Interior:None
-
Furniture Included:No
-
Room Count:8
-
Flooring:Carpet
Financial & Terms
-
Sale Type:Traditional Sale
-
Short Sale:No
-
Sold Term:FHA
-
Foreclosure Commenced:No
-
Litigation:No
-
Repo Reo:No
Location
-
Directions:Turn left onto S Nellis Blvd,Turn right onto Blue Ridge Pkwy,Turn left onto Estes Park Dr
-
Township:21
The Property
-
Property Type:Residential
-
Property Subtype:Manufactured Home
-
Property Condition:Good
-
Zoning:Single Family
-
Land Use:185-Res-Trailer Est
-
Total SqFt:1,248 Sqft
-
# of Acres:0.1100
-
Parcel Number:161-16-210-367
-
Lot Description:Under 1/4 Acre
-
Lot SqFt:4,792 Sqft
-
Exterior:None
-
Landscape:Desert Landscaping
-
Fence:Backyard Full Fenced
-
Fence Type:Block
-
Equestrian Description:None
-
Converted to Real Property:Yes
-
Price Per Acre:1440000
Listing Agent
- Contact info:
- Agent phone:
- (702) 479-0079
- Office phone:
- (702) 479-0079
Taxes
-
Tax District:Sunrise Manor
-
Annual Property Taxes:$284
Beds
-
Total Bedrooms:3
-
Total Bedrooms:3
-
Master Bedroom Downstairs:Yes
-
Bedrooms Downstairs:1
Baths
-
Total Baths:2
-
Full Baths:2
-
Bath Downstairs:1
The Listing
-
Section:16
-
Listing Agreement Type:Active-Exclusive Right
Heating & Cooling
-
Cooling Fuel:Electric
-
Heating:Central
-
Heating Fuel:Electric
Utilities
-
Utility Information:Above Ground Utilites
-
Sewer:Public
-
Water:Public
-
Internet:1
Appliances
-
Appliances:None
-
Washer and Dryer Location:Separate Laundry Area
-
Disposal:No
-
Dryer Utilities:Gas
-
Oven:Stove(G)
-
Range:62
-
Dishwasher:1
Schools
-
Elementary School:Smith, Hal
-
Elementary School K-2:Smith, Hal
-
Jr High School:Harney Kathleen & Tim
-
High School:Chaparral
The Community
-
Subdivision Name:DESERT INN MOBILE EST #01
-
Community Name:None
-
Features:CC&RS
-
Spa:No
-
Age Restricted Community:No
-
HOA Fees:$74
-
Association Fee Includes:Management
-
Association:Desert Inn Estates
-
Association Fee:Yes
-
Association Fee 1:Monthly
-
Assessment:No
Soundscore™
Provided by HowLoud
Soundscore is an overall score that accounts for traffic, airport activity, and local sources. A Soundscore rating is a number between 50 (very loud) and 100 (very quiet).
Air Pollution Index
Provided by ClearlyEnergy
The air pollution index is calculated by county or urban area using the past three years data. The index ranks the county or urban area on a scale of 0 (best) - 100 (worst) across the United Sates.
Max Internet Speed
Provided by BroadbandNow®
View a full reportThis is the maximum advertised internet speed available for this home. Under 10 Mbps is in the slower range, and anything above 30 Mbps is considered fast. For heavier internet users, some plans allow for more than 100 Mbps.
Sale history
| Date | Event | Source | Price | % Change |
|---|---|---|---|---|
|
9/1/21
Sep 1, 2021
|
Sold | GLVAR | $158,400 | 2.3% |
|
7/20/21
Jul 20, 2021
|
Pending | GLVAR | $154,900 | |
|
7/11/21
Jul 11, 2021
|
Relisted | GLVAR | $154,900 |


































