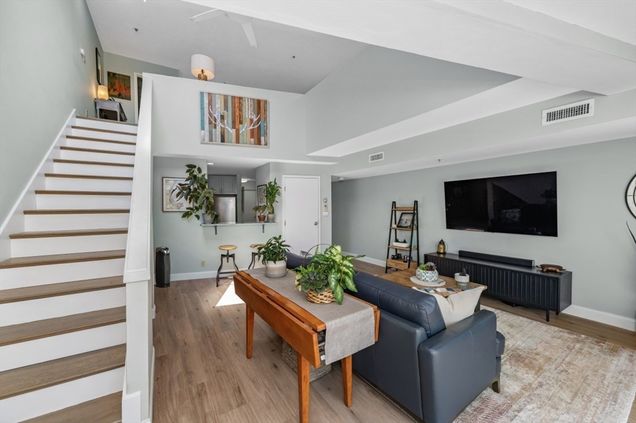348 Rantoul St Unit 305
Beverly, MA 01915
Map
- 1 bed
- 2 baths
- 1,035 sqft
- $386 per sqft
- 1989 build
- – on site
This is an East-facing, two-story, open-concept, air-conditioned penthouse loft with garage parking (plus storage) and a private balcony, down the street from the commuter rail and less than a mile from Dane Street Beach! This condo comes with downtown status qualifying you for a downtown parking permit, in addition to the use of four common off-street parking spaces. Living space features luxury vinyl floors, double high ceilings and over-sized skylights. Tiled kitchen has been fully updated to include Maytag stainless appliances, fridge with ice-maker, in-sink disposal, gas stove, granite countertops, Schrock cabinets, a built-in microwave, and a sunny coffee bar! Both tiled baths have quartz-topped vanities and updated fixtures. Bedroom loft has an oversized footprint - easily doubling as an office. Common laundry facilities on the first floor. Additional unit updates include the removal of ceiling popcorn on the first floor. Water heater is three years old.

Last checked:
As a licensed real estate brokerage, Estately has access to the same database professional Realtors use: the Multiple Listing Service (or MLS). That means we can display all the properties listed by other member brokerages of the local Association of Realtors—unless the seller has requested that the listing not be published or marketed online.
The MLS is widely considered to be the most authoritative, up-to-date, accurate, and complete source of real estate for-sale in the USA.
Estately updates this data as quickly as possible and shares as much information with our users as allowed by local rules. Estately can also email you updates when new homes come on the market that match your search, change price, or go under contract.
Checking…
•
Last updated Jul 17, 2025
•
MLS# 73406131 —
Upcoming Open Houses
-
Saturday, 7/19
3pm-5pm -
Sunday, 7/20
3pm-5pm
The Building
-
Year Built:1989
-
Year Built Details:Actual
-
Year Built Source:Public Records
-
Building Name:Dane Square Condominium
-
Structure Type:Townhouse
-
Unit Number:305
-
# of Units Total:17
-
Entry Level:3
-
Stories:2
-
Stories Total:2
-
Basement:N
-
Common Walls:No One Above
-
Entry Location:Unit Placement(Front)
-
Exterior Features:Balcony
-
Security Features:TV Monitor
-
Building Area Total:1035
-
Building Area Units:Square Feet
-
Building Area Source:Public Records
Interior
-
Living Room Level:Main,First
-
Rooms Total:3
-
Living Room Features:Skylight, Ceiling Fan(s), Flooring - Vinyl, Balcony - Exterior, French Doors, Open Floorplan
-
Kitchen Level:Main,First
-
Kitchen Features:Flooring - Stone/Ceramic Tile, Pantry, Countertops - Stone/Granite/Solid, Breakfast Bar / Nook, Cabinets - Upgraded, Remodeled, Stainless Steel Appliances, Gas Stove, Lighting - Overhead
-
Fireplace:false
-
Laundry Features:Common Area
Room Dimensions
-
Living Area:1035
-
Living Area Source:Public Record
Location
-
Directions:Corner of Rantoul St. and West Dane St. Behind Reverie 73 and above Car Parts International
-
Longitude:-70.883261
-
Latitude:42.552339
The Property
-
Property Type:Residential
-
Property Subtype:Condominium
-
Parcel Number:M:0011 B:0040 L:0305,4181888
-
Zoning:CC
-
Lot Size Units:Acres
-
Waterfront:false
-
Waterfront Features:Harbor
-
Farm Land Area Units:Square Feet
Listing Agent
- Contact info:
- Office phone:
- (781) 732-7295
Taxes
-
Tax Year:2025
-
Tax Book Number:35652
-
Tax Annual Amount:3163
-
Tax Assessed Value:287800
Beds
-
Bedrooms Total:1
-
Master Bedroom Level:Second
-
Master Bedroom Features:Bathroom - Full, Skylight, Ceiling Fan(s), Flooring - Wall to Wall Carpet, Closet - Double
Baths
-
Total Baths:1.5
-
Total Baths:2
-
Full Baths:1
-
Half Baths:1
-
Bathroom 1 Level:First
-
Bathroom 1 Features:Bathroom - Half, Flooring - Stone/Ceramic Tile, Countertops - Stone/Granite/Solid, Recessed Lighting, Lighting - Sconce
-
Bathroom 2 Level:Second
-
Bathroom 2 Features:Bathroom - Full, Bathroom - With Tub, Flooring - Stone/Ceramic Tile, Countertops - Stone/Granite/Solid, Recessed Lighting, Lighting - Sconce
The Listing
-
Home Warranty:false
Heating & Cooling
-
Heating:Forced Air
-
Heating:true
-
Cooling:Central Air
-
Cooling:true
Utilities
-
Utilities:for Gas Range
-
Sewer:Public Sewer
-
Water Source:Public
Appliances
-
Appliances:Range
The Community
-
Community Features:Public Transportation
-
Association Amenities:Hot Water
-
Association Fee:418.52
-
Association Fee Includes:Water
-
Association Fee Frequency:Monthly
-
Spa:false
-
Pets Allowed:Yes
-
Senior Community:false
Parking
-
Parking Features:Under
-
Parking Total:4
-
Attached Garage:true
-
Garage:true
-
Garage Spaces:1
-
Carport:false
-
Covered Spaces:1
Monthly cost estimate

Asking price
$399,999
| Expense | Monthly cost |
|---|---|
|
Mortgage
This calculator is intended for planning and education purposes only. It relies on assumptions and information provided by you regarding your goals, expectations and financial situation, and should not be used as your sole source of information. The output of the tool is not a loan offer or solicitation, nor is it financial or legal advice. |
$2,141
|
| Taxes | $263 |
| Insurance | $109 |
| HOA fees | $419 |
| Utilities | $163 See report |
| Total | $3,095/mo.* |
| *This is an estimate |
Soundscore™
Provided by HowLoud
Soundscore is an overall score that accounts for traffic, airport activity, and local sources. A Soundscore rating is a number between 50 (very loud) and 100 (very quiet).
Air Pollution Index
Provided by ClearlyEnergy
The air pollution index is calculated by county or urban area using the past three years data. The index ranks the county or urban area on a scale of 0 (best) - 100 (worst) across the United Sates.
Sale history
| Date | Event | Source | Price | % Change |
|---|---|---|---|---|
|
7/17/25
Jul 17, 2025
|
Listed / Active | MLSPIN | $399,999 | 139.5% (16.5% / YR) |
|
1/31/17
Jan 31, 2017
|
MLSPIN | $167,000 | -11.4% (-0.8% / YR) | |
|
7/31/02
Jul 31, 2002
|
MLSPIN | $188,400 |





















