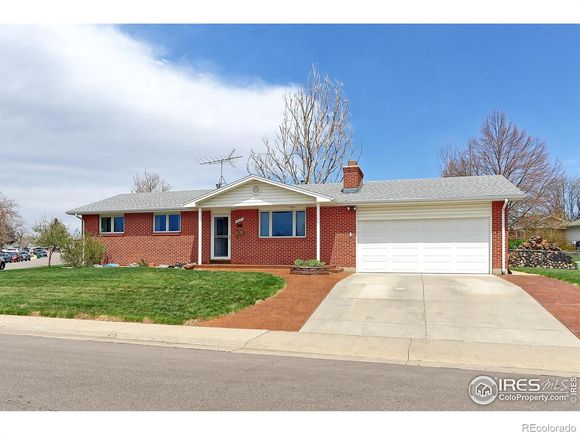3471 Highland Place
Westminster, CO 80031
- 5 beds
- 2 baths
- 2,340 sqft
- 11,419 sqft lot
- $239 per sqft
- 1974 build
- – on site
More homes
Immaculate, one owner home, lovingly cared for, quality finishes & updates including kitchen and baths. Welcome home to this beautiful brick ranch on a perfectly manicured large corner lot. From the moment you pull up in front of this home, you will love the great street appeal, highlighted by the decorative concrete front entry , 2 car-attached garage & all brick construction. Fully fenced large backyard with storage shed, covered patio perfect for summer BBQ's with access to the rustic family room and updated kitchen. 3471 Highland Place features a large sunny living room with Buck Stove insert to fireplace, 3 generous main floor bedrooms and large well appointed full bath. The family room off kitchen features beautiful wood flooring, wood heating stove used by sellers to heat the entire home efficiently & sets the mood as though you are at a cozy rustic cabin. Lovely Pella windows allow tons of sunshine into this charming home. The kitchen includes all appliances, tile floor, large eating space & chic backsplash. Terrific basement fully finished with huge Rec Room, large wet-bar area that is similar to a mini-kitchenette & 3rd Fireplace, 2 generous non-conforming bedrooms and 3/4 bath. Take a look you will not be disappointed.

Last checked:
As a licensed real estate brokerage, Estately has access to the same database professional Realtors use: the Multiple Listing Service (or MLS). That means we can display all the properties listed by other member brokerages of the local Association of Realtors—unless the seller has requested that the listing not be published or marketed online.
The MLS is widely considered to be the most authoritative, up-to-date, accurate, and complete source of real estate for-sale in the USA.
Estately updates this data as quickly as possible and shares as much information with our users as allowed by local rules. Estately can also email you updates when new homes come on the market that match your search, change price, or go under contract.
Checking…
•
Last updated Oct 2, 2024
•
MLS# IR1008071 —
The Building
-
Year Built:1974
-
Construction Materials:Brick
-
Building Area Total:2340
-
Building Area Source:Assessor
-
Structure Type:House
-
Roof:Composition
-
Foundation Details:Slab
-
Levels:One
-
Basement:true
-
Direction Faces:South
-
Window Features:Double Pane Windows
-
Above Grade Finished Area:1290
-
Below Grade Finished Area:1050
-
Property Attached:false
Interior
-
Interior Features:Eat-in Kitchen, Wet Bar
-
Flooring:Wood
-
Fireplace Features:Basement, Family Room, Living Room
-
Laundry Features:In Unit
Room Dimensions
-
Living Area:2340
Financial & Terms
-
Ownership:Individual
-
Possession:See Remarks
Location
-
Latitude:39.86167
-
Longitude:-105.03253
The Property
-
Property Type:Residential
-
Property Subtype:Single Family Residence
-
Parcel Number:R0050019
-
Possible Use:Residential
-
Zoning:R-1-C
-
Lot Size Acres:0.26
-
Lot Size SqFt:11,419 Sqft
-
Exclusions:Seller's personal property, decorative yard items in backyard including but not limited to wishing well, Gun Safe.
-
Fencing:Partial
Listing Agent
- Contact info:
- Agent phone:
- (303) 888-1555
- Office phone:
- (303) 457-4800
Taxes
-
Tax Year:2023
-
Tax Annual Amount:$2,706
Beds
-
Bedrooms Total:5
-
Main Level Bedrooms:3
-
Basement Level Bedrooms:2
Baths
-
Total Baths:2
-
Full Baths:1
-
Three Quarter Baths:1
-
Main Level Baths:1
-
Basement Level Baths:1
Heating & Cooling
-
HVAC Description:Evaporative Cooler
-
Heating:Forced Air, Wood Stove
-
Cooling:Evaporative Cooling
Utilities
-
Utilities:Natural Gas Available
-
Sewer Tap:No
-
Water Source:Public
Appliances
-
Appliances:Dishwasher, Dryer, Microwave, Oven, Refrigerator, Washer
Schools
-
Elementary School:Mesa
-
Elementary School District:Westminster Public Schools
-
Middle Or Junior School:Shaw Heights
-
High School:Westminster
-
High School District:Westminster Public Schools
The Community
-
Subdivision Name:Shaw Heights Mesa
-
Association:false
Parking
-
Parking Total:2
-
Attached Garage:true
-
Garage Spaces:2
Walk Score®
Provided by WalkScore® Inc.
Walk Score is the most well-known measure of walkability for any address. It is based on the distance to a variety of nearby services and pedestrian friendliness. Walk Scores range from 0 (Car-Dependent) to 100 (Walker’s Paradise).
Bike Score®
Provided by WalkScore® Inc.
Bike Score evaluates a location's bikeability. It is calculated by measuring bike infrastructure, hills, destinations and road connectivity, and the number of bike commuters. Bike Scores range from 0 (Somewhat Bikeable) to 100 (Biker’s Paradise).
Soundscore™
Provided by HowLoud
Soundscore is an overall score that accounts for traffic, airport activity, and local sources. A Soundscore rating is a number between 50 (very loud) and 100 (very quiet).
Air Pollution Index
Provided by ClearlyEnergy
The air pollution index is calculated by county or urban area using the past three years data. The index ranks the county or urban area on a scale of 0 (best) - 100 (worst) across the United Sates.


























