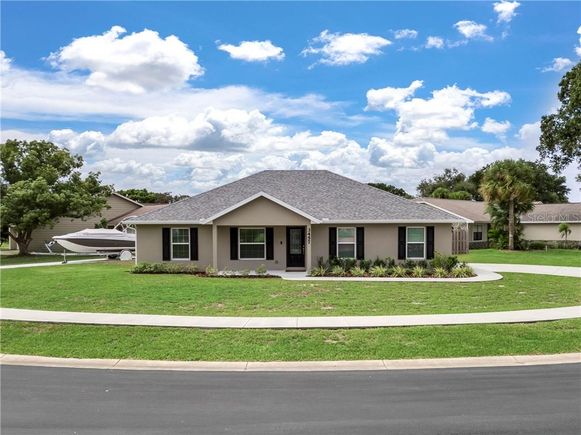3457 Trevino Circle
Titusville, FL 32780
Map
- 3 beds
- 2 baths
- 1,500 sqft
- 6,970 sqft lot
- $176 per sqft
- 2018 build
- – on site
More homes
Nestled in the Royal Oak Golf Country Club subdivision, this nearly new Titusville home has been beautifully maintained with an eye for detail. Enter the home and find wood-grain tile floors, vaulted ceilings, newer ceiling fans and light fixtures, and plenty of space for entertaining. The Living Area boasts open access to the Kitchen and a bar-height counter for snacking. The eat-in Kitchen has details like dark wood cabinets, light-colored granite countertops, a large pantry, and under-cabinet mounted light fixtures. With plenty of space for a large family table, this open area also offers French door access to the screened patio with hot tub and entertainment area beyond. The Master Suite has a tray ceiling, custom mirrored barn door access to the ensuite bathroom, and plenty of light. Two additional bedrooms offer plenty of space and storage, and share a beautiful, neutral painted Guest Bath with wood cabinets and granite countertops. Outside, the screened patio is perfect for entertaining and has a huge hot tub that can be purchased separately, and TV mounting included. The fully-fenced yard gives plenty of privacy, and the owners added a permitted Boat/RV drive with power and hook ups in 2020. You'll have plenty of peace of mind during summer storms with the whole home hurricane shutters included on every window and door. Built in 2018, every part of this home is newer, so you won't have to worry about replacing large items anytime soon. Minutes from both the beach and Titusville Mall, this home is right in the middle of the thriving Space Coast and is the perfect spot to enjoy the Florida lifestyle!

Last checked:
As a licensed real estate brokerage, Estately has access to the same database professional Realtors use: the Multiple Listing Service (or MLS). That means we can display all the properties listed by other member brokerages of the local Association of Realtors—unless the seller has requested that the listing not be published or marketed online.
The MLS is widely considered to be the most authoritative, up-to-date, accurate, and complete source of real estate for-sale in the USA.
Estately updates this data as quickly as possible and shares as much information with our users as allowed by local rules. Estately can also email you updates when new homes come on the market that match your search, change price, or go under contract.
Checking…
•
Last updated Sep 13, 2024
•
MLS# O5895203 —
The Building
-
Year Built:2018
-
New Construction:false
-
Architectural Style:Florida
-
Construction Materials:Block
-
Levels:One
-
Stories Total:1
-
Roof:Shingle
-
Foundation Details:Slab
-
Window Features:Blinds
-
Patio And Porch Features:Covered
-
Building Area Total:2230
-
Building Area Units:Square Feet
-
Building Area Source:Owner
Interior
-
Interior Features:Cathedral Ceiling(s)
-
Furnished:Unfurnished
-
Flooring:Carpet
-
Fireplace:false
Room Dimensions
-
Living Area:1500
-
Living Area Units:Square Feet
-
Living Area Source:Owner
Location
-
Directions:From FL-405 N/South Street, turn right onto S Park Ave, then right onto Country Club Drive. Turn left onto Trevino Circle and turn right to stay on Trevino Circle. Property is on the left at corner.
-
Latitude:28.578411
-
Longitude:-80.82395
-
Coordinates:-80.82395, 28.578411
The Property
-
Parcel Number:2235162900000.00007.00
-
Property Type:Residential
-
Property Subtype:Single Family Residence
-
Property Condition:Completed
-
Lot Features:Cleared
-
Lot Size Acres:0.16
-
Lot Size Area:6970
-
Lot Size SqFt:6970
-
Lot Size Dimensions:70 x 100
-
Lot Size Units:Square Feet
-
Total Acres:0 to less than 1/4
-
Zoning:R1B
-
Direction Faces:North
-
View:City
-
View:true
-
Exterior Features:Hurricane Shutters
-
Fencing:Fenced
-
Vegetation:Trees/Landscaped
-
Water Source:Public
-
Road Surface Type:Paved
-
Road Frontage Type:Street Paved
-
Flood Zone Code:X
-
Additional Parcels:false
-
Homestead:true
-
Lease Restrictions:false
Listing Agent
- Contact info:
- Agent phone:
- (321) 377-0341
- Office phone:
- (407) 629-4420
Taxes
-
Tax Year:2019
-
Tax Lot:7
-
Tax Legal Description:ROYAL OAK GOLF & COUNTRY CLUB SEC 6C LOT 7
-
Tax Book Number:24-144
-
Tax Annual Amount:$2,741.77
Beds
-
Bedrooms Total:3
Baths
-
Total Baths:2
-
Total Baths:2
-
Full Baths:2
The Listing
-
Special Listing Conditions:None
Heating & Cooling
-
Heating:Central
-
Heating:true
-
Cooling:Central Air
-
Cooling:true
Utilities
-
Utilities:BB/HS Internet Available
-
Sewer:Public Sewer
Appliances
-
Appliances:Dishwasher
-
Laundry Features:Inside
The Community
-
Subdivision Name:ROYAL OAK GOLF & COUNTRY CLUB SEC 06C
-
Senior Community:false
-
Waterview:false
-
Water Access:false
-
Waterfront:false
-
Spa:true
-
Spa Features:Above Ground
-
Pool Private:false
-
Pets Allowed:Yes
-
Pet Restrictions:PETS ALLOWED PER LOCAL MUNICIPALITY
-
# of Pets:2
-
Max Pet Weight:101
-
Association:false
-
Ownership:Fee Simple
-
Association Approval Required:false
Parking
-
Garage:true
-
Attached Garage:true
-
Garage Spaces:2
-
Garage Dimensions:20x20
-
Carport:false
-
Covered Spaces:2
-
Open Parking:true
-
Parking Features:Covered
Soundscore™
Provided by HowLoud
Soundscore is an overall score that accounts for traffic, airport activity, and local sources. A Soundscore rating is a number between 50 (very loud) and 100 (very quiet).
Air Pollution Index
Provided by ClearlyEnergy
The air pollution index is calculated by county or urban area using the past three years data. The index ranks the county or urban area on a scale of 0 (best) - 100 (worst) across the United Sates.
Max Internet Speed
Provided by BroadbandNow®
View a full reportThis is the maximum advertised internet speed available for this home. Under 10 Mbps is in the slower range, and anything above 30 Mbps is considered fast. For heavier internet users, some plans allow for more than 100 Mbps.
Sale history
| Date | Event | Source | Price | % Change |
|---|---|---|---|---|
|
11/27/20
Nov 27, 2020
|
Sold | STELLAR_MLS | $265,000 |


