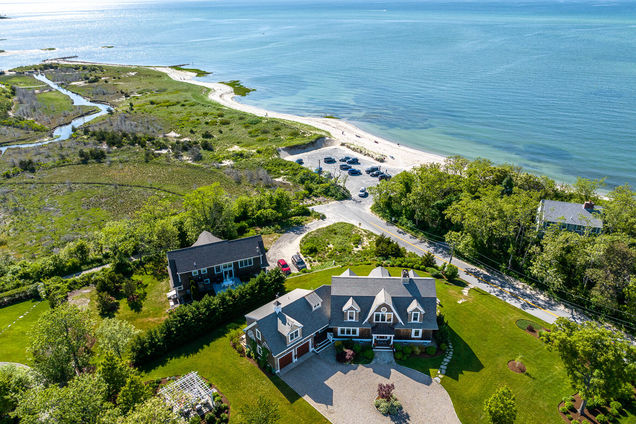345 Robbins Hill Road
Brewster, MA 02631
Map
- 4 beds
- 5 baths
- 3,785 sqft
- ~1 acre lot
- $990 per sqft
- 2014 build
- – on site
More homes
Exquisite 4 BR, 5 Bath, 3785+ SF home overlooking Cape Cod Bay in Brewster! This stunning architecturally detailed home was built in 2014 by a well-respected local craftsman, using superior materials and fine finishes. This home proudly sits in a premier location across from a gorgeous beach with striking water views. Custom features include gleaming hickory floors, gourmet kitchen, cathedral coffered wood ceiling, open floor plan with water views from every room, hand-forged light fixtures, stone fireplace & chimney, generous sized bedroom suites, custom tile work, reclaimed wood in side entry room, spacious granite patio surrounded by a beautiful stone wall, outdoor shower, pergola, professional landscaping, gas heat, central AC, generator. Too many splendid features to mention them all. A visit is a must for any serious buyers. Furnishings are negotiable. Adjacent property at #371 Robbins Hill Rd is being offered separately. Or buy both together and have an incredible family estate right by the Bay!

Last checked:
As a licensed real estate brokerage, Estately has access to the same database professional Realtors use: the Multiple Listing Service (or MLS). That means we can display all the properties listed by other member brokerages of the local Association of Realtors—unless the seller has requested that the listing not be published or marketed online.
The MLS is widely considered to be the most authoritative, up-to-date, accurate, and complete source of real estate for-sale in the USA.
Estately updates this data as quickly as possible and shares as much information with our users as allowed by local rules. Estately can also email you updates when new homes come on the market that match your search, change price, or go under contract.
Checking…
•
Last updated Nov 12, 2024
•
MLS# 22203141 —
The Building
-
Year Built:2014
-
New Construction:false
-
Construction Materials:Shingle Siding
-
Architectural Style:Cape
-
Roof:Asphalt
-
Foundation Details:Poured
-
Stories:2
-
Basement:Bulkhead Access
-
Exterior Features:Outdoor Shower
-
Door Features:Sliding Doors
-
Patio And Porch Features:Patio
-
Building Area Units:Square Feet
-
Building Area Total:3785
-
Below Grade Finished Area Units:Square Feet
Interior
-
Interior Features:Walk-In Closet(s)
-
Kitchen Features:Pantry, Upgraded Cabinets, View, Kitchen Island
-
Kitchen Description:Countertop(s): Quartz,Flooring: Wood
-
Rooms Total:7
-
Living Room Features:Cathedral Ceiling(s), View, Beamed Ceilings
-
Living Room Description:Fireplace(s): Gas,Flooring: Wood
-
Dining Room Features:View
-
Dining Room Description:Flooring: Wood,Door(s): Sliding
-
Laundry Features:First Floor
-
Fireplace:true
-
Fireplaces Total:1
-
Fireplace Features:Gas
-
Flooring:Hardwood
Room Dimensions
-
Living Area Units:Square Feet
Financial & Terms
-
Listing Terms:Cash
Location
-
Directions:Rt 6A to Lower Rd to Robbins Hill Rd, follow to almost the end, house on left right after Arnolds Cartway.
-
Coordinates:-70.108074, 41.761593
-
Latitude:41.761593
-
Longitude:-70.108074
The Property
-
Property Type:Residential
-
Property Subtype:Single Family Residence
-
Property Condition:Actual
-
Property Attached:false
-
Parcel Number:38720
-
Lot Features:Near Golf Course
-
Lot Size Acres:0.96
-
Lot Size SqFt:41818
-
Lot Size Area:0.96
-
Lot Size Units:Acres
-
Lot Size Source:Field Card
-
Zoning:RM
-
Waterview:Bay/Harbor
-
Waterfront:false
-
Road Frontage Type:Public
-
Road Surface Type:Paved
-
Land Lease:false
Listing Agent
- Contact info:
- Agent phone:
- (508) 221-8599
- Office phone:
- (508) 896-5000
Taxes
-
Tax Year:2022
-
Tax Annual Amount:17292
-
Tax Assessed Value:2015400
Beds
-
Bedrooms Total:4
-
Master Bedroom Level:First
-
Master Bedroom Features:View
-
Master Bedroom Description:Flooring: Wood,Door(s): Sliding
-
Bedroom 2 Level:Second
-
Bedroom 2 Features:Private Full Bath, View
-
Bedroom 2 Description:Flooring: Wood
-
Bedroom 3 Level:Second
-
Bedroom 3 Features:Private Full Bath, View, Walk-In Closet(s)
-
Bedroom 3 Description:Flooring: Wood
-
Bedroom 4 Level:Second
-
Bedroom 4 Features:Walk-In Closet(s), View
-
Bedroom 4 Description:Flooring: Wood
Baths
-
Total Baths:5
-
Total Baths:5
-
Full Baths:5
-
Master Bath Features:Private Full Bath
The Listing
-
Home Warranty:false
Heating & Cooling
-
Heating:Forced Air
-
Heating:true
-
Cooling:Central Air
-
Cooling:true
Utilities
-
Sewer:Septic Tank
-
Water Source:Public
Appliances
-
Appliances:Dishwasher
Schools
-
Elementary School District:Nauset
-
Middle Or Junior School District:Nauset
-
High School District:Nauset
The Community
-
Community Features:Beach
-
Association:false
-
Pool Private:false
Parking
-
Parking Total:6
-
Garage:true
-
Garage Spaces:2
-
Attached Garage:true
Walk Score®
Provided by WalkScore® Inc.
Walk Score is the most well-known measure of walkability for any address. It is based on the distance to a variety of nearby services and pedestrian friendliness. Walk Scores range from 0 (Car-Dependent) to 100 (Walker’s Paradise).
Air Pollution Index
Provided by ClearlyEnergy
The air pollution index is calculated by county or urban area using the past three years data. The index ranks the county or urban area on a scale of 0 (best) - 100 (worst) across the United Sates.
Sale history
| Date | Event | Source | Price | % Change |
|---|---|---|---|---|
|
8/31/22
Aug 31, 2022
|
Sold | CCI | $3,750,000 | 13.6% |
|
6/22/22
Jun 22, 2022
|
Pending | CCI | $3,300,000 | |
|
6/17/22
Jun 17, 2022
|
Listed / Active | CCI | $3,300,000 | 230.0% (22.9% / YR) |
































































































