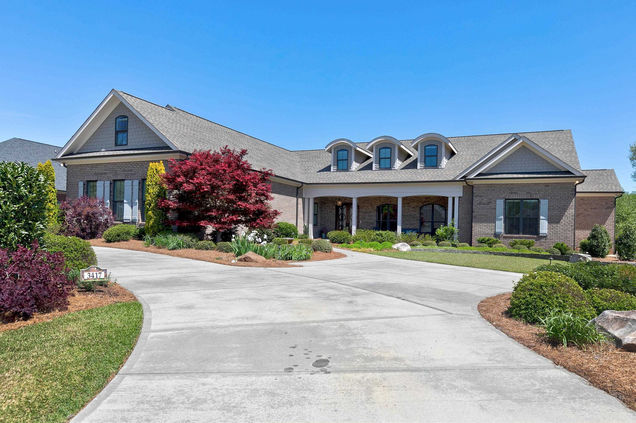3417 Bentwinds Bluffs Lane
Fuquay Varina, NC 27526
Map
- 4 beds
- 4 baths
- 5,160 sqft
- ~3/4 acre lot
- $213 per sqft
- 2019 build
- – on site
More homes
PARADISE found! Have you ever wondered if there was a perfect house - if so look no further! This warm & inviting home features large spacious rooms full of natural light & a very open & flowing floorplan. The Chef's kitchen features gorgeous custom cabinetry, gourmet appliances, high end granite - incredible center island, beautiful trim & moldings are t/out the home. Luxurious master suite with a to die for bathroom w/walk in shower w/multiple showerheads - dual massive walk in master closets. Large spacious Family room open to the kitchen & breakfast room. Custom ceiling treatment in foyer - beautiful hardwoods throughout most of the downstairs. Large office on the main floor PLUS an an additional bedroom down or 2nd office. There's even an elevator to the 2nd floor with 2 additional en-suite bedrooms PLUS a large bonus room & a massive unfinished attic! Tremendous fenced backyard with a covered patio w/built in grill area. The home is filled with state of the art automation, lighting & security - Wi-Fi irrigation, landscape lighting, whole house backup generator too! Just a short golf cart ride to Bentwinds CC

Last checked:
As a licensed real estate brokerage, Estately has access to the same database professional Realtors use: the Multiple Listing Service (or MLS). That means we can display all the properties listed by other member brokerages of the local Association of Realtors—unless the seller has requested that the listing not be published or marketed online.
The MLS is widely considered to be the most authoritative, up-to-date, accurate, and complete source of real estate for-sale in the USA.
Estately updates this data as quickly as possible and shares as much information with our users as allowed by local rules. Estately can also email you updates when new homes come on the market that match your search, change price, or go under contract.
Checking…
•
Last updated Jun 25, 2025
•
MLS# 2504033 —
The Building
-
Year Built:2019
-
Builder Name:Massengill Builders
-
New Construction:false
-
Construction Materials:Brick Veneer
-
Architectural Style:Craftsman
-
Structure Type:Site Built
-
Foundation Details:Other
-
Levels:One and One Half
-
Basement:false
-
Window Features:Blinds
-
Patio And Porch Features:Covered
-
Accessibility Features:Accessible Doors
-
Green Energy Efficient:Lighting
-
Building Area Total:5160
-
Building Area Units:Square Feet
-
Above Grade Finished Area:5160
-
Above Grade Finished Area Units:Square Feet
-
Below Grade Finished Area Units:Square Feet
Interior
-
Rooms Total:12
-
Interior Features:Bathtub/Shower Combination
-
Flooring:Carpet
-
Fireplace:true
-
Fireplaces Total:1
-
Fireplace Features:Gas
-
Laundry Features:Laundry Room
Room Dimensions
-
Living Area:5160
-
Living Area Units:Square Feet
Location
-
Directions:Hilltop Needmore to Old Mills to Fairway View Drive to (R) on Bentwinds Bluff Lane OR Johnson Pond to (L) on Old Mills
-
Latitude:35.624096
-
Longitude:-78.759768
-
Coordinates:-78.759768, 35.624096
The Property
-
Property Type:Residential
-
Lot Features:Landscaped
-
Property Subtype:Single Family Residence
-
Lot Size Acres:0.73
-
Lot Size Area:31798.8
-
Lot Size Dimensions:See survey
-
Lot Size SqFt:31798.8
-
Lot Size Units:Square Feet
-
Exterior Features:Fenced Yard
-
Fencing:Privacy
-
View:true
Listing Agent
- Contact info:
- Agent phone:
- (919) 859-0800
- Office phone:
- (919) 859-0800
Taxes
-
Tax Annual Amount:8039
Beds
-
Bedrooms Total:4
Baths
-
Total Baths:3.5
-
Total Baths:3.5
-
Total Baths:4
-
Full Baths:3
-
Half Baths:1
The Listing
-
Special Listing Conditions:Probate Listing
Heating & Cooling
-
Heating:Floor Furnace
-
Heating:true
-
Cooling:Central Air
-
Cooling:true
Utilities
-
Utilities:Cable Available
-
Sewer:Public Sewer
-
Water Source:Public
Appliances
-
Appliances:Convection Oven
Schools
-
Elementary School:Wake - Ballentine
-
Middle Or Junior School:Wake - Herbert Akins Road
-
High School:Wake - Willow Spring
The Community
-
Subdivision Name:Not in a Subdivision
-
Community Features:Golf
-
Association Amenities:Golf Course
-
Association:false
-
Association Fee Includes:Unknown
-
Pool Features:Swimming Pool Com/Fee
-
Pool Private:false
-
Senior Community:false
Parking
-
Garage:true
-
Garage Spaces:4
-
Attached Garage:false
-
Carport:false
-
Parking Features:Garage
Walk Score®
Provided by WalkScore® Inc.
Walk Score is the most well-known measure of walkability for any address. It is based on the distance to a variety of nearby services and pedestrian friendliness. Walk Scores range from 0 (Car-Dependent) to 100 (Walker’s Paradise).
Soundscore™
Provided by HowLoud
Soundscore is an overall score that accounts for traffic, airport activity, and local sources. A Soundscore rating is a number between 50 (very loud) and 100 (very quiet).
Air Pollution Index
Provided by ClearlyEnergy
The air pollution index is calculated by county or urban area using the past three years data. The index ranks the county or urban area on a scale of 0 (best) - 100 (worst) across the United Sates.
Sale history
| Date | Event | Source | Price | % Change |
|---|---|---|---|---|
|
5/12/23
May 12, 2023
|
Sold | DMLS | $1,100,000 | 6.3% |
|
4/16/23
Apr 16, 2023
|
Sold Subject To Contingencies | DMLS | $1,035,000 | |
|
4/12/23
Apr 12, 2023
|
Listed / Active | DMLS | $1,035,000 |































































