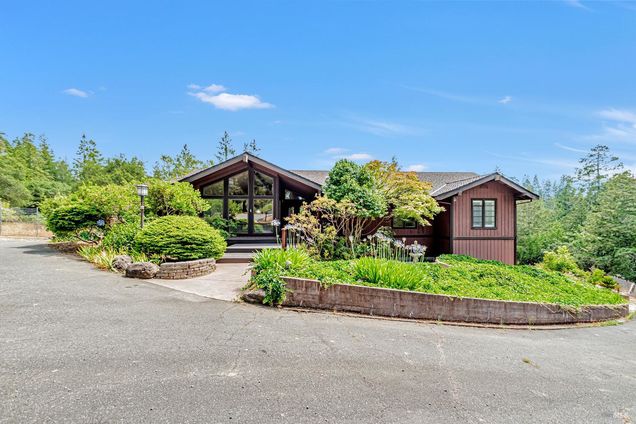3415 Harrison Grade Road
Sebastopol, CA 95472
Map
- 3 beds
- 3 baths
- 3,357 sqft
- ~4 acre lot
- $551 per sqft
- 1979 build
- – on site
Welcome to a truly special property in the heart of picturesque Sebastopol. 3.61 peaceful acres, this expansive 3,357 sqft gated residence offers 3bd, 3ba, and a flexible floor plan that includes an attached guest studio or office, along with expansive workshop and storage galore. Generously proportioned and filled with natural light, the main living spaces feature sizeable windows, soaring ceilings, and fireplaces. The formal dining room flows into a well-appointed kitchen complete with built-in refrigerator and built-in freezer, double ovens, a spacious island with electric and gas cooktops, prep sink, ample cabinetry, all ready for your personal updates. The primary suite with vaulted ceilings, and fireplace, a walk-in closet with built-ins, and direct access to a private deck. The grand en-suite bathroom with an additional walk-in closet, dual vanities, tremendous shower/tub as well as separate water closet with toilet and bidet. Don't miss the incredible workshop complete with office/ studio, built-in cabinetry, storage areas, 3 car garage. Additional amenities include, new septic tank, updated well, AC, indoor laundry, solar power, RV parking, mature fruit trees, and more. Classic in character and rich in potential, this Sebastopol property is ready to be reimagined.

Last checked:
As a licensed real estate brokerage, Estately has access to the same database professional Realtors use: the Multiple Listing Service (or MLS). That means we can display all the properties listed by other member brokerages of the local Association of Realtors—unless the seller has requested that the listing not be published or marketed online.
The MLS is widely considered to be the most authoritative, up-to-date, accurate, and complete source of real estate for-sale in the USA.
Estately updates this data as quickly as possible and shares as much information with our users as allowed by local rules. Estately can also email you updates when new homes come on the market that match your search, change price, or go under contract.
Checking…
•
Last updated Jul 17, 2025
•
MLS# 325064135 —
The Building
-
Year Built:1979
-
Year Built Source:Assessor Auto-Fill
-
Architecture:Traditional
-
Construct/Condition:Wood Siding
-
Levels:1
-
Levels:One
-
Roof:Composition
-
Foundation:Concrete Perimeter
-
SqFt:3,357 Sqft
-
SqFt Source:Assessor Auto-Fill
Interior
-
Interior Features:Cathedral Ceiling, Skylight(s)
-
Main Level:Bedroom(s), Dining Room, Family Room, Full Bath(s), Kitchen, Living Room, Primary Bedroom, Street Entrance
-
Lower Level:Garage, Kitchen, Living Room, Partial Bath(s)
-
Room Type:Guest Quarters, Kitchen, Office, Storage, Studio, Workshop
-
Living Room:Cathedral/Vaulted, Skylight(s)
-
Kitchen Features:Butlers Pantry, Island w/Sink, Other Counter, Pantry Closet, Skylight(s)
-
Dining Room Features:Formal Room
-
Family Room:Cathedral/Vaulted, Deck Attached, Other
-
Flooring:Carpet, Tile, Other
-
Laundry Features:Dryer Included, Inside Area, Washer Included
-
Fireplace Features:Family Room, Living Room, Primary Bedroom, Wood Burning, Other
-
# of Fireplaces:3
Financial & Terms
-
Sale Conditions:Other
Location
-
Directions:Graton Rd to Harrison Grade Rd
-
Cross Street:Graton Rd
-
Area:Sebastopol
The Property
-
Property Type:Residential
-
Property Type:Single Family Residence
-
Lot Description:Other
-
157252Lot SqFt:
-
Lot Size Measurement:Acres
-
Lot Size Source:Assessor Auto-Fill
-
View:Hills View, Pasture View
-
3.6100Acres:
-
Attach/Detach Home:Detached
Listing Agent
- Contact info:
- No listing contact info available
Taxes
-
Assessors Parcel Number:074-050-021-000
Beds
-
Total Bedrooms:3
-
Master Bedroom Features:Walk-In Closet
Baths
-
3Total Baths:
-
3Full Baths:
-
Bath Features:Shower Stall(s), Other
-
Master Bath Features:Double Sinks, Soaking Tub, Tile, Tub w/Shower Over, Walk-In Closet, Window
Heating & Cooling
-
Heating:Central, Fireplace(s), Wood Stove
-
Cooling:Ceiling Fan(s), Central
-
Electric:Solar Plumbed
Utilities
-
Description:Public, Solar
-
Water Source:Well
-
Sewer:Septic System
Appliances
-
Appliances:Built-In Freezer, Built-In Refrigerator, Dishwasher, Double Oven, Electric Cook Top, Free Standing Electric Oven, Gas Cook Top, Hood Over Range
The Community
-
Senior Age Requirement::No
-
Pool Description:No
-
HOA Fee Amount:$No
-
Association:Sonoma
Parking
-
Garage Spaces:5.00
-
Total Parking Spaces:5.00
-
Parking Features:Attached, Detached, RV Access, Workshop in Garage
Monthly cost estimate

Asking price
$1,850,000
| Expense | Monthly cost |
|---|---|
|
Mortgage
This calculator is intended for planning and education purposes only. It relies on assumptions and information provided by you regarding your goals, expectations and financial situation, and should not be used as your sole source of information. The output of the tool is not a loan offer or solicitation, nor is it financial or legal advice. |
$9,906
|
| Taxes | N/A |
| Insurance | $508 |
| Utilities | $248 See report |
| Total | $10,662/mo.* |
| *This is an estimate |
Air Pollution Index
Provided by ClearlyEnergy
The air pollution index is calculated by county or urban area using the past three years data. The index ranks the county or urban area on a scale of 0 (best) - 100 (worst) across the United Sates.
Sale history
| Date | Event | Source | Price | % Change |
|---|---|---|---|---|
|
7/17/25
Jul 17, 2025
|
Listed / Active | BAREIS | $1,850,000 |































































