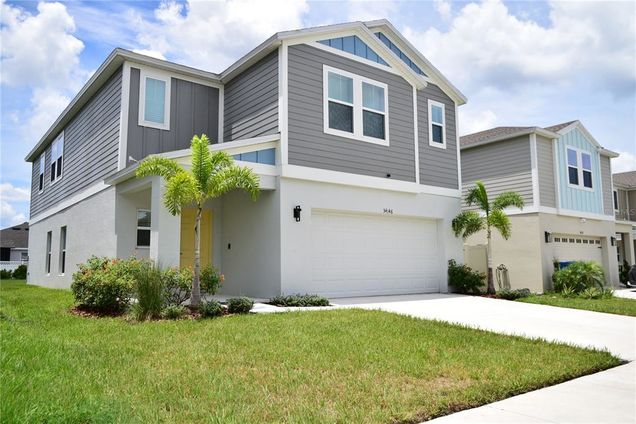34146 Scarlet Sage Court
WESLEY CHAPEL, FL 33545
Map
- 5 beds
- 3 baths
- 2,470 sqft
- $1 per sqft
- 2023 build
- – on site
Looking for a large, modern home that is affordable and convenient to everything in Wesley Chapel? This home offers 5 bedrooms, 3 full baths, over 2400 square feet of living space, 2-car garage and a beautiful modern kitchen overlooking the main living area. From the curb you notice energy efficient windows, minimal landscaping for easy maintenance, 2-car garage and driveway and a front, covered porch. Stepping inside, the home offers a private foyer perfect for greeting guests. The main area is to the rear and is a great room hosting the central activities of the home. This is the heart of the home! The kitchen features a buffet-styled island perfect for casual meals on top of quartz counters. The kitchen has an open plan allowing a lot of freedom to use the space. The sleek-designed kitchen is definitely going to please with white cabinets finished with satin nickel hardware, one-of-a-kind pendant lighting, a full black/stainless steel appliance package, plenty of counter space, closet pantry, lots of light and storage, single-basin sink, filtered water and a gorgeous glass-tiled backsplash. The main living areas include modern luxury vinyl plank flooring for durability and ease of maintenance while the bedrooms offer comfortable carpet. Upstairs, you will find a loft perfect for home projects, studying, reading or simply relaxing. The large owner’s suite has a super-sized walk-in closet and a pampered private bathroom. The 3 secondary bedrooms share a full bath in the hallway. Some bedrooms include ceiling fans to help keep everyone cool and comfortable. Downstairs you find a private guest room with full bath. The back yard is accessible through the energy efficient sliding glass door. Pasadena Point offers an active lifestyle with dog park and community pool. Please note credit scores greater than 675 and proof of income is a must. $8,500 monthly income required. All commercial vehicles must be parked inside the garage at all times. A Renter's Insurance Policy will be required at lease signing. A nationwide background and credit check will be performed on all adults. This is a deed-restricted neighborhood.

Last checked:
As a licensed real estate brokerage, Estately has access to the same database professional Realtors use: the Multiple Listing Service (or MLS). That means we can display all the properties listed by other member brokerages of the local Association of Realtors—unless the seller has requested that the listing not be published or marketed online.
The MLS is widely considered to be the most authoritative, up-to-date, accurate, and complete source of real estate for-sale in the USA.
Estately updates this data as quickly as possible and shares as much information with our users as allowed by local rules. Estately can also email you updates when new homes come on the market that match your search, change price, or go under contract.
Checking…
•
Last updated Jul 10, 2025
•
MLS# TB8403554 —
The Building
-
Year Built:2023
-
New Construction:false
-
Levels:Two
-
Stories Total:2
-
Window Features:Double Pane Windows
-
Patio And Porch Features:Front Porch
-
Building Area Total:2999
-
Building Area Units:Square Feet
-
Building Area Source:Public Records
Interior
-
Interior Features:Ceiling Fan(s)
-
Furnished:Unfurnished
-
Flooring:Carpet
Room Dimensions
-
Living Area:2470
-
Living Area Units:Square Feet
-
Living Area Source:Public Records
Location
-
Directions:East on Overpass Road, Right on Old Bridge Road, Left on Handcart Road, Left on Moonflower Avenue, Right on Freesia Trace, Left on Verbena Street, Left on Wallflower Trail, Right on Scarlet Sage Court
-
Latitude:28.266562
-
Longitude:-82.251603
-
Coordinates:-82.251603, 28.266562
The Property
-
Parcel Number:3125210050012000100
-
Property Type:Residential Lease
-
Property Subtype:Single Family Residence
-
Property Attached:false
-
Lot Size Acres:0.12
-
Lot Size Area:5229
-
Lot Size SqFt:5229
-
Lot Size Units:Square Feet
-
View:false
-
Exterior Features:Irrigation System
-
Water Source:Public
-
Road Responsibility:Public Maintained Road
-
Road Surface Type:Paved
Listing Agent
- Contact info:
- Agent phone:
- (813) 727-6904
- Office phone:
- (813) 839-6869
Beds
-
Bedrooms Total:5
Baths
-
Total Baths:3
-
Total Baths:3
-
Full Baths:3
The Listing
-
Virtual Tour URL Unbranded:https://www.propertypanorama.com/instaview/stellar/TB8403554
Heating & Cooling
-
Heating:Central
-
Heating:true
-
Cooling:Central Air
-
Cooling:true
Utilities
-
Utilities:BB/HS Internet Available
-
Sewer:Public Sewer
Appliances
-
Appliances:Dishwasher
-
Laundry Features:Laundry Room
The Community
-
Subdivision Name:PASADENA POINT PH I
-
Senior Community:false
-
Community Features:Dog Park
-
Waterview:false
-
Water Access:false
-
Waterfront:false
-
Pool Private:false
-
Pets Allowed:Cats OK
-
Pet Restrictions:Two pets up to 35 lbs each, no aggressive breeds, service animals require full documentation
-
# of Pets:2
-
Max Pet Weight:35
-
Additional Pet Fees:$300 Pet Fee
-
Association:true
-
Association Fee Requirement:None
-
Association Approval Required:true
Parking
-
Garage:true
-
Attached Garage:true
-
Garage Spaces:2
-
Carport:false
-
Covered Spaces:2
-
Open Parking:true
-
Parking Features:Driveway
Walk Score®
Provided by WalkScore® Inc.
Walk Score is the most well-known measure of walkability for any address. It is based on the distance to a variety of nearby services and pedestrian friendliness. Walk Scores range from 0 (Car-Dependent) to 100 (Walker’s Paradise).
Bike Score®
Provided by WalkScore® Inc.
Bike Score evaluates a location's bikeability. It is calculated by measuring bike infrastructure, hills, destinations and road connectivity, and the number of bike commuters. Bike Scores range from 0 (Somewhat Bikeable) to 100 (Biker’s Paradise).
Air Pollution Index
Provided by ClearlyEnergy
The air pollution index is calculated by county or urban area using the past three years data. The index ranks the county or urban area on a scale of 0 (best) - 100 (worst) across the United Sates.




























































