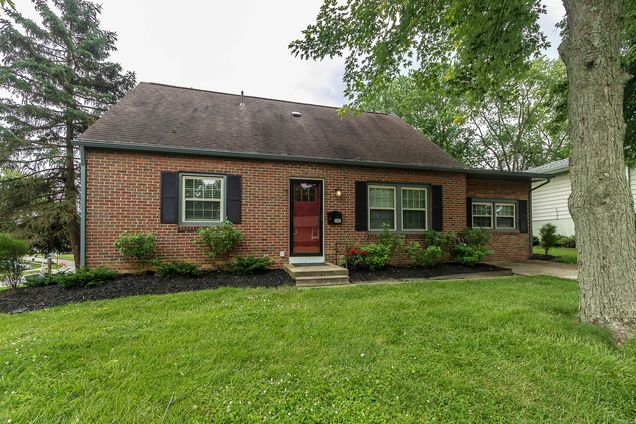341 Electric Avenue
Westerville, OH 43081
Map
- 4 beds
- 2 baths
- 1,697 sqft
- 10,890 sqft lot
- $147 per sqft
- 1964 build
- – on site
More homes
Great home in the heart of Westerville! Shows like a model! Home gutted + remodeled in recent 2 yrs. All new kitchen, baths, & flooring, every inch remodeled + it shows great! Two bedrooms on main floor w/full bath, 2 bedrooms up w/full bath. Full, unfinished basement. Screened porch off Fam Rm! Single car width driveway in front of house on Electric Ave. Then double car width, concrete driveway that would fit 4-6 cars + 2 car detached garage on Illinois Ave side. A real walkable & mature treed neighborhood. Enjoy benefits of walking to JC Pool, Highlands Pool, tennis courts, WSHS, Blendon MS, & several area elementary schs. Walnut Ridge & Highlands Park near by! Convenient to shopping & freeways! Enjoy Chip & JoJo touches here! HVAC approx 8 yrs new, Roof approx 7yrs.See AG2AG REMks!

Last checked:
As a licensed real estate brokerage, Estately has access to the same database professional Realtors use: the Multiple Listing Service (or MLS). That means we can display all the properties listed by other member brokerages of the local Association of Realtors—unless the seller has requested that the listing not be published or marketed online.
The MLS is widely considered to be the most authoritative, up-to-date, accurate, and complete source of real estate for-sale in the USA.
Estately updates this data as quickly as possible and shares as much information with our users as allowed by local rules. Estately can also email you updates when new homes come on the market that match your search, change price, or go under contract.
Checking…
•
Last updated May 8, 2025
•
MLS# 218023361 —
The Building
-
Year Built:1964
-
Year Built Effective:None
-
New Construction:false
-
Building Area Total:1697.0
-
Building Area Source:Realist
-
Architectural Style:Cape Cod
-
Exterior Features:Other
-
Window Features:Insulated All
-
Roof:None
-
Foundation Details:Block
-
Stories Total:None
-
Basement:true
-
Basement:Full
-
Direction Faces:None
-
Accessibility Features:None
-
Common Walls:No Common Walls
-
Patio:true
-
Levels:One and One Half
-
Patio And Porch Features:Screened Porch, Patio
Interior
-
Interior Features:Dishwasher, Electric Range, Microwave, Refrigerator
-
Furnished:None
-
Flooring:Wood, Laminate, Ceramic/Porcelain
-
Fireplace:true
-
Fireplace Features:Gas Log
-
Laundry Features:None
Room Dimensions
-
Living Area:1697.0
-
Living Area Units:None
Location
-
Directions:Located on the corner of Electric Ave. + Illinois Ave. (SW Corner). From State St by Great Harvest Bread Store or Alan's Coin Shop, go east on Electric Ave. on Electric Ave. about 1 mile, house is on the right. There is a driveway on Electric Ave. but another double width driveway on Illinois.
-
Latitude:40.115677
-
Longitude:-82.915655
The Property
-
Property Type:Residential
-
Property Subtype:Single Family Residence
-
Property Attached:No
-
Parcel Number:080-002374
-
Additional Parcels:false
-
Lot Size Acres:0.25
-
Lot Size Area:0.25
-
Lot Size Dimensions:None
-
Lot Size SqFt:10890.0
-
Zoning Description:None
-
Zoning:None
-
Topography:None
-
Water Body Name:None
Listing Agent
- Contact info:
- Agent phone:
- (614) 296-8848
- Office phone:
- (614) 891-1661
Taxes
-
Tax Year:2017
-
Tax Annual Amount:4891.0
Beds
-
Bedrooms Total:4
-
Main Level Bedrooms:2
Baths
-
Total Baths:2.0
-
Total Baths:2
-
Full Baths:2
-
Partial Baths:None
-
Three Quarter Baths:None
-
Quarter Baths:None
The Listing
-
Home Warranty:true
Heating & Cooling
-
Heating:Forced Air
-
Heating:true
-
Cooling:true
-
Cooling:Central Air
Utilities
-
Utilities:None
Appliances
-
Appliances:None
Schools
-
Elementary School:None
-
Elementary School District:None
-
Middle Or Junior School:None
-
Middle Or Junior School District:None
-
High School:None
-
High School District:WESTERVILLE CSD 2514 FRA CO.
The Community
-
Subdivision Name:Hanby Heights/The Reservation
-
Association:false
-
Association Amenities:Tennis Court(s), Bike/Walk Path, Park, Pool, Sidewalk
-
Senior Community:No
-
Pets Allowed:None
-
Pool Private:No
-
Spa Features:None
-
Lease Considered:None
Parking
-
Garage:true
-
Garage Spaces:2.0
-
Attached Garage:false
-
Parking Total:None
-
Parking Features:Garage Door Opener, Detached Garage
-
Detached Garage:true
-
2 Car Garage:true
Walk Score®
Provided by WalkScore® Inc.
Walk Score is the most well-known measure of walkability for any address. It is based on the distance to a variety of nearby services and pedestrian friendliness. Walk Scores range from 0 (Car-Dependent) to 100 (Walker’s Paradise).
Bike Score®
Provided by WalkScore® Inc.
Bike Score evaluates a location's bikeability. It is calculated by measuring bike infrastructure, hills, destinations and road connectivity, and the number of bike commuters. Bike Scores range from 0 (Somewhat Bikeable) to 100 (Biker’s Paradise).
Soundscore™
Provided by HowLoud
Soundscore is an overall score that accounts for traffic, airport activity, and local sources. A Soundscore rating is a number between 50 (very loud) and 100 (very quiet).
Air Pollution Index
Provided by ClearlyEnergy
The air pollution index is calculated by county or urban area using the past three years data. The index ranks the county or urban area on a scale of 0 (best) - 100 (worst) across the United Sates.
Sale history
| Date | Event | Source | Price | % Change |
|---|---|---|---|---|
|
7/15/22
Jul 15, 2022
|
Sold | CBRMLS | ||
|
8/3/18
Aug 3, 2018
|
Sold | CBRMLS | $250,000 | 125.2% (50.7% / YR) |
|
2/12/16
Feb 12, 2016
|
CBRMLS | $111,000 |























































