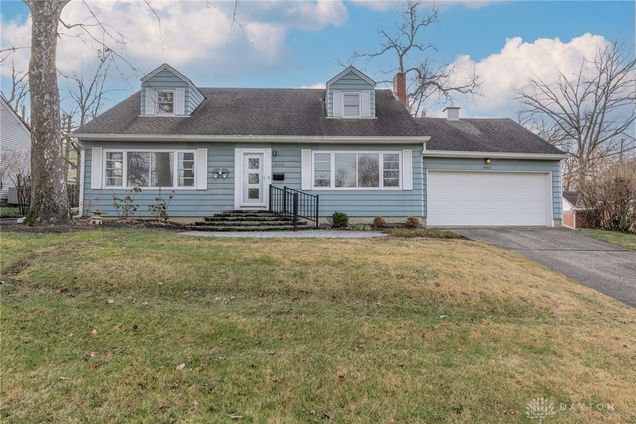3402 Poinciana Road
Middletown, OH 45042
- 4 beds
- 2 baths
- 2,279 sqft
- 12,197 sqft lot
- $107 per sqft
- 1953 build
- – on site
More homes
Welcome Home! This charming 1.5 story Cape Cod is a very large home with 2,279 Sq. Ft. 4 bedrooms, 2 full baths, family room with brick fireplace, full basement, 2 car attached garage, fenced yard. Beautiful hardwood floors throughout! When you come to see this home, you’ll see that the front paver patio was recently installed and it’s beautiful! Step into a large Living room and dining room combo that offer a great living area. The white kitchen is very large with a breakfast bar and a nice eat-in area with large windows. It’s bright and sunny! Step into the cozy family room with brick woodburning fireplace with a walkout to the back yard. There are 2 bedrooms and a remodeled full bath on the main floor. Upstairs is another 2 bedrooms and a full bath. One of the bedrooms upstairs has a mini kitchenette, includes a sink, microwave, and shelving. Nice for guests or multi-generational family. All the bedrooms are very large size. Lots of closets and storage. The basement is semi-finished with a bar, workshop, and laundry area. Lots of storage. Updates include new carpet on both stairways 2023. Main floor walls and ceilings painted 2023, New light fixtures 2023, Dishwasher 2023, Paver Patio 2021, Main bath remodel 2017, Washer/dryer LG 2018, Glass block windows in Bsmt 2013, Gutters, downspouts, gutter guards, chimney cap 2010, Furnace 2012. The basement has a waterproofing system installed with transferable warranty 2021. Immediate occupancy. This home is much larger than it looks! You will be impressed! Great location, close to Sunset Park.

Last checked:
As a licensed real estate brokerage, Estately has access to the same database professional Realtors use: the Multiple Listing Service (or MLS). That means we can display all the properties listed by other member brokerages of the local Association of Realtors—unless the seller has requested that the listing not be published or marketed online.
The MLS is widely considered to be the most authoritative, up-to-date, accurate, and complete source of real estate for-sale in the USA.
Estately updates this data as quickly as possible and shares as much information with our users as allowed by local rules. Estately can also email you updates when new homes come on the market that match your search, change price, or go under contract.
Checking…
•
Last updated Feb 2, 2025
•
MLS# 902100 —
The Building
-
Year Built:1953
-
Construction Materials:AluminumSiding,VinylSiding
-
Building Area Total:2279.0
-
Architectural Style:CapeCod
-
Security Features:SmokeDetectors
-
Levels:OneAndOneHalf
-
Basement:Full
-
Basement:true
Interior
-
Rooms Total:10
-
Fireplace Features:One,WoodBurning
-
Fireplace:true
-
Fireplaces Total:1
Room Dimensions
-
Living Area:2279.0
-
Living Area Source:Assessor
Location
-
Directions:Central to Alamo to Poinciana Rd.
-
Cross Street:Alamo & Central
-
Longitude:-84.36906
The Property
-
Property Type:Residential
-
Property Sub Type:SingleFamilyResidence
-
Property Sub Type Additional:SingleFamilyResidence
-
Lot Size Acres:0.28
-
Lot Size Area:12197.0
-
Lot Size Dimensions:80 x 150
-
Lot Size Square Feet:12197.0
-
Lot Size Source:Assessor
-
Parcel Number:Q6531052000038
-
Zoning:Residential
-
Zoning Description:Residential
-
Latitude:39.512215
Listing Agent
- Contact info:
- Agent phone:
- (937) 426-7070
- Office phone:
- (937) 426-7070
Taxes
-
Tax Legal Description:9331 ENT
Beds
-
Bedrooms Total:4
Baths
-
Bathrooms Total:2
-
Main Level Bathrooms:1
-
Bathrooms Full:2
Heating & Cooling
-
Heating:ForcedAir,NaturalGas
-
Heating:true
-
Cooling:true
-
Cooling:CentralAir
Utilities
-
Utilities:NaturalGasAvailable,SewerAvailable,WaterAvailable
-
Water Source:Public
Appliances
-
Appliances:Dryer,Dishwasher,Microwave,Range,Refrigerator,Washer,GasWaterHeater
Schools
-
High School District:Middletown
-
Elementary School District:Middletown
-
Middle Or Junior School District:Middletown
The Community
-
Association:false
Parking
-
Garage:true
-
Garage Spaces:2.0
-
Parking Features:Garage,TwoCarGarage
Walk Score®
Provided by WalkScore® Inc.
Walk Score is the most well-known measure of walkability for any address. It is based on the distance to a variety of nearby services and pedestrian friendliness. Walk Scores range from 0 (Car-Dependent) to 100 (Walker’s Paradise).
Bike Score®
Provided by WalkScore® Inc.
Bike Score evaluates a location's bikeability. It is calculated by measuring bike infrastructure, hills, destinations and road connectivity, and the number of bike commuters. Bike Scores range from 0 (Somewhat Bikeable) to 100 (Biker’s Paradise).
Transit Score®
Provided by WalkScore® Inc.
Transit Score measures a location's access to public transit. It is based on nearby transit routes frequency, type of route (bus, rail, etc.), and distance to the nearest stop on the route. Transit Scores range from 0 (Minimal Transit) to 100 (Rider’s Paradise).
Soundscore™
Provided by HowLoud
Soundscore is an overall score that accounts for traffic, airport activity, and local sources. A Soundscore rating is a number between 50 (very loud) and 100 (very quiet).
Air Pollution Index
Provided by ClearlyEnergy
The air pollution index is calculated by county or urban area using the past three years data. The index ranks the county or urban area on a scale of 0 (best) - 100 (worst) across the United Sates.
Sale history
| Date | Event | Source | Price | % Change |
|---|---|---|---|---|
|
1/30/24
Jan 30, 2024
|
Sold | DABR | $245,000 |









































