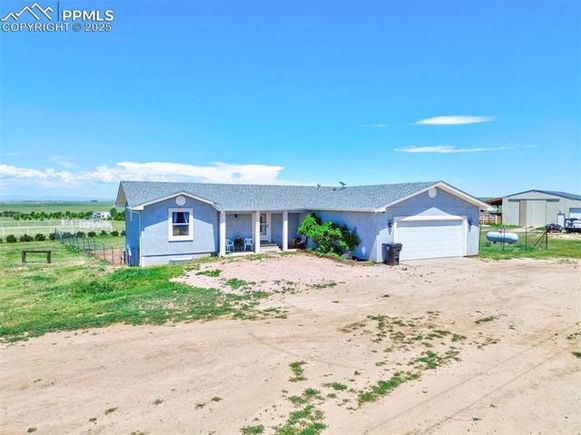34010 Highway 94
Yoder, CO 80864
Map
- 4 beds
- 3 baths
- 3,320 sqft
- ~40 acre lot
- $216 per sqft
- 2001 build
- – on site
Escape to unparalleled peace and vast possibilities on this stunning 40-acre Colorado homestead, perfectly situated off Highway 94. Live the quintessential rural lifestyle without sacrificing modern comfort, all while enjoying breathtaking, unobstructed views of Pikes Peak and the majestic mountain range. This one of a kind 2001 stucco residence offers an expansive open floor plan with 4 bedrooms, 3 bathrooms and 2 car attached garage. The primary suite is a true sanctuary, featuring new LVP flooring, a luxurious 5-piece attached bathroom with a jacuzzi tub, walk in shower and a generous walk-in closet. The spacious kitchen, with its oak cabinets and breakfast bar, seamlessly flows into dining area. Living Room boast new LVP flooring, walks out to a deck offering picturesque views of your riding arena and the iconic Colorado landscape. Enjoy modern comforts like smart lights, new ECO Smart windows, newer appliances, central air, and an 80-gallon hot water heater. The walk-out basement includes a bedroom and 3/4 bath, with ample unfinished space ready for your vision (previously a woodworking shop). An RV hookup on back side of home, adds convenience. This property is a true equestrian and animal lover's paradise, featuring a robust 60x60 barn with 5 stalls (one pig-ready, with buried wire 12" down!) complete with water, electricity, a sealed tack room and plenty of hay storage. An attached 60x15 workshop with concrete floor offers abundant project space with 2 rolling garage doors. Ride freely in the 300x150 pipe-fenced riding arena. Additional infrastructure includes a 24x12 loafing shed, a 12x12 chicken coop, and a secure chicken/dog run. The backyard is fully fenced with three gates for your canine companions. Additional exterior highlights is a seasonal pond, runoff pond for ducks, berm raised shooting range, established trees. Ready for a lifestyle in one of Colorado's most desirable settings? Don't miss your chance to own this turn-key homestead! Call TODAY

Last checked:
As a licensed real estate brokerage, Estately has access to the same database professional Realtors use: the Multiple Listing Service (or MLS). That means we can display all the properties listed by other member brokerages of the local Association of Realtors—unless the seller has requested that the listing not be published or marketed online.
The MLS is widely considered to be the most authoritative, up-to-date, accurate, and complete source of real estate for-sale in the USA.
Estately updates this data as quickly as possible and shares as much information with our users as allowed by local rules. Estately can also email you updates when new homes come on the market that match your search, change price, or go under contract.
Checking…
•
Last updated Jul 19, 2025
•
MLS# 3593837 —
This home is listed in more than one place. See it here, and here.
The Building
-
SqFt Total:3,320 Sqft
-
Total Basement SqFt:1652
-
SqFt Finished:1,833 Sqft
-
Year Built:2001
-
Roof:Composite Shingle
-
Foundation Details:Walk Out
-
Siding:Stucco
-
Structure:Frame
-
Floor Plan:Ranch
-
Patio Description:Concrete, Covered, Wood Deck
Interior
-
Interior Features:5-Pc Bath, 6-Panel Doors, Great Room, Vaulted Ceilings
-
Finished Basement %:10%
-
Floors:Carpet, Wood Laminate, Luxury Vinyl
Room Dimensions
-
SqFt Main Floor:1,668 Sqft
-
SqFt Upper Floor:0 Sqft
-
SqFt Lower Floor:0 Sqft
Financial & Terms
-
Terms:Cash, Conventional, FHA, VA
Location
-
Latitude:38.839757
-
Longitude:-104.199573
The Property
-
Property Type:Residential
-
Property Subtype:Single Family
-
Construction Status:Existing Home
-
Property Attached:No
-
Lot Description:360-degree View, Mountain View, Rural, View of Pikes Peak
-
Lot Size:40
-
Lot Size Area:1742400.00
-
Lot Size Units:Acres
-
Acres Total:40
-
Outbuildings:Barn, Dog Run, Loafing Shed, Shop, Storage Shed, Other
-
Fence:All
-
Driveway:Concrete
-
Miscellaneous:Horses (Zoned), Horses(Zoned for 2 or more), Humidifier, Kitchen Pantry, RV Parking, Smart Home Lighting, Smart Home Thermostat, Workshop
Listing Agent
- Contact info:
- Agent phone:
- (719) 331-8165
- Office phone:
- (719) 955-1999
Taxes
-
Tax Year:2024
-
Tax Amount:$1,160.94
Beds
-
Bedrooms Total:4
-
Main Floor Bedroom:1
Baths
-
Total Baths:3
-
Full Baths:2
-
Three Quarter Baths:1
The Listing
Heating & Cooling
-
Heating:Forced Air, Propane
-
Cooling:Ceiling Fan(s), Central Air
Utilities
-
Utilities:Electricity Connected, Propane
-
Water:Well
-
# of Wells:1
Appliances
-
Appliances:Dishwasher, Dryer, Gas in Kitchen, Kitchen Vent Fan, Microwave Oven, Oven, Range, Refrigerator, Washer
Schools
-
Elementary:Miami/Yoder
-
Jr School:Miami/Yoder
-
High School:Miami/Yoder
-
School District:Miami/Yoder 60JT
The Community
-
HOA Covenants Exist:No
-
Association Fee Frequency:Not Applicable
Parking
-
Garage Type:Attached, Detached
-
Garage Spaces:6
-
Garage Remotes:2
-
Garage Amenitities:Garage Door Opener, Oversized, Workshop, Other
Monthly cost estimate

Asking price
$720,000
| Expense | Monthly cost |
|---|---|
|
Mortgage
This calculator is intended for planning and education purposes only. It relies on assumptions and information provided by you regarding your goals, expectations and financial situation, and should not be used as your sole source of information. The output of the tool is not a loan offer or solicitation, nor is it financial or legal advice. |
$3,855
|
| Taxes | $96 |
| Insurance | $336 |
| Utilities | $153 See report |
| Total | $4,440/mo.* |
| *This is an estimate |
Air Pollution Index
Provided by ClearlyEnergy
The air pollution index is calculated by county or urban area using the past three years data. The index ranks the county or urban area on a scale of 0 (best) - 100 (worst) across the United Sates.
Sale history
| Date | Event | Source | Price | % Change |
|---|---|---|---|---|
|
7/18/25
Jul 18, 2025
|
Listed / Active | PPMLS | $720,000 |

















































