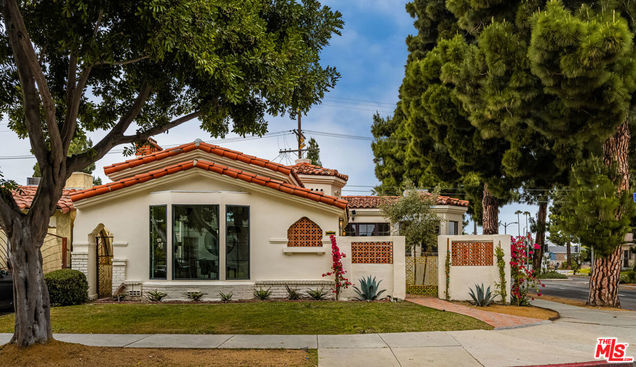3401 W 41st Street
Los Angeles, CA 90008
Map
- 3 beds
- 3 baths
- 1,742 sqft
- 4,313 sqft lot
- $814 per sqft
- 1935 build
- – on site
In a neighborhood now full of lookalike flips and copy-paste arches, this one brings the real thing back with architectural restraint and modern livability. Original hand-troweled plaster walls and oak floors were carefully restored. The layout was reimagined to create clear separation between living and sleeping spaces - a subtle but rare improvement in homes of this scale. A private courtyard with custom breeze blocks and a mature olive tree sets a serene tone. At the same time, a Saltillo-lined walkway leads to the backyard, which includes a covered breezeway, built-in barbecue, lawn space for pets, and ample room for gathering. The family room features soaring 9-foot ceilings with exposed truss beams and a sleek wet bar with dedicated beverage storage - perfect for hosting. Each bedroom includes its own ensuite bath, while a separate office with a bathroom offers flexible space for work or guests. Together, these elements give the home warmth and structure without shouting. And beneath the surface? A brand-new roof, HVAC system, updated plumbing, new electrical wiring, and a 200-amp panel. The charm is vintage, but the performance is fully modern. This is our response to trend-chasing a true revival in every sense of the word. Located just minutes from Kenneth Hahn Park, the Culver City Stairs, and LA favorites like Post & Beam and Jon & Vinny's, this home blends historic character, thoughtful updates, and an unbeatable Leimert Park location.

Last checked:
As a licensed real estate brokerage, Estately has access to the same database professional Realtors use: the Multiple Listing Service (or MLS). That means we can display all the properties listed by other member brokerages of the local Association of Realtors—unless the seller has requested that the listing not be published or marketed online.
The MLS is widely considered to be the most authoritative, up-to-date, accurate, and complete source of real estate for-sale in the USA.
Estately updates this data as quickly as possible and shares as much information with our users as allowed by local rules. Estately can also email you updates when new homes come on the market that match your search, change price, or go under contract.
Checking…
•
Last updated Jul 15, 2025
•
MLS# 25535911 —
This home is listed in more than one place. See it here.
The Building
-
Year Built:1935
-
New Construction:No
-
Architectural Style:Spanish
-
Stories Total:1
-
Common Walls:No Common Walls
Interior
-
Levels:One
-
Flooring:Wood, Tile
-
Fireplace:Yes
-
Fireplace:Living Room
Room Dimensions
-
Living Area:1742.00
Financial & Terms
-
Disclosures:Principal Is RE Licensed
Location
-
Directions:South Of King, East of Crenshaw
-
Latitude:34.01025600
-
Longitude:-118.33161600
The Property
-
Property Type:Residential
-
Subtype:Single Family Residence
-
Zoning:LAR1
-
Lot Size Area:4313.0000
-
Lot Size Dimensions:44x110
-
Lot Size Acres:0.0990
-
Lot Size SqFt:4313.00
-
View:None
Listing Agent
- Contact info:
- No listing contact info available
Beds
-
Total Bedrooms:3
Baths
-
Total Baths:3
-
Full & Three Quarter Baths:2
-
Full Baths:1
-
Half Baths:1
-
Three Quarter Baths:1
The Listing
-
Special Listing Conditions:Standard
-
Parcel Number:5024010001
Heating & Cooling
-
Heating:1
-
Heating:Central
-
Cooling:Yes
-
Cooling:Central Air
Appliances
-
Appliances:Barbecue, Dishwasher, Disposal, Vented Exhaust Fan
-
Included:Yes
The Community
-
Association:No
-
Pool:None
-
Senior Community:No
-
Private Pool:No
-
Spa Features:None
-
Assessments:No
Parking
-
Parking:Yes
-
Parking:Garage - Two Door
-
Parking Spaces:2.00
Monthly cost estimate

Asking price
$1,419,000
| Expense | Monthly cost |
|---|---|
|
Mortgage
This calculator is intended for planning and education purposes only. It relies on assumptions and information provided by you regarding your goals, expectations and financial situation, and should not be used as your sole source of information. The output of the tool is not a loan offer or solicitation, nor is it financial or legal advice. |
$7,598
|
| Taxes | N/A |
| Insurance | $390 |
| Utilities | $151 See report |
| Total | $8,139/mo.* |
| *This is an estimate |
Walk Score®
Provided by WalkScore® Inc.
Walk Score is the most well-known measure of walkability for any address. It is based on the distance to a variety of nearby services and pedestrian friendliness. Walk Scores range from 0 (Car-Dependent) to 100 (Walker’s Paradise).
Bike Score®
Provided by WalkScore® Inc.
Bike Score evaluates a location's bikeability. It is calculated by measuring bike infrastructure, hills, destinations and road connectivity, and the number of bike commuters. Bike Scores range from 0 (Somewhat Bikeable) to 100 (Biker’s Paradise).
Transit Score®
Provided by WalkScore® Inc.
Transit Score measures a location's access to public transit. It is based on nearby transit routes frequency, type of route (bus, rail, etc.), and distance to the nearest stop on the route. Transit Scores range from 0 (Minimal Transit) to 100 (Rider’s Paradise).
Soundscore™
Provided by HowLoud
Soundscore is an overall score that accounts for traffic, airport activity, and local sources. A Soundscore rating is a number between 50 (very loud) and 100 (very quiet).
Air Pollution Index
Provided by ClearlyEnergy
The air pollution index is calculated by county or urban area using the past three years data. The index ranks the county or urban area on a scale of 0 (best) - 100 (worst) across the United Sates.
Sale history
| Date | Event | Source | Price | % Change |
|---|---|---|---|---|
|
6/25/25
Jun 25, 2025
|
Price Changed | CRMLS_CA | $1,419,000 | -5.1% |
|
6/5/25
Jun 5, 2025
|
Listed / Active | CRMLS_CA | $1,495,000 | |
|
5/27/25
May 27, 2025
|
Sold Subject To Contingencies | CRMLS_CA | $1,495,000 |





















