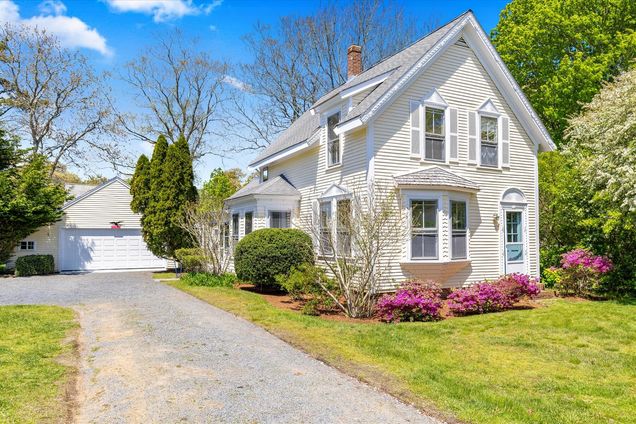34 Oak Street
Harwich, MA 02645
Map
- 4 beds
- 2 baths
- 1,635 sqft
- ~3/4 acre lot
- $364 per sqft
- 1820 build
- – on site
More homes
Welcome to 34 Oak Street -- a spacious and inviting antique home ideally located in the vibrant heart of Harwich Center. This 4-bedroom, 2-bath residence offers timeless character paired with flexibility, including a dedicated home office, a cozy loft, and a sunny three-season porch perfect for morning coffee or evening unwinding. Set on a large, level lot, there's ample space for cookouts, lawn games, or simply enjoying the summer breeze. After a day at the beach or park, rinse off in the outdoor shower and relax in the shade of mature trees. A detached two-car garage provides additional storage and convenience, while the prime location places you steps from Brooks Park -- featuring pickleball courts, a playground, basketball, summer concerts, and access to the Cape Cod Rail Trail. Enjoy close proximity to the Harwich Community Center, Monomoy Regional High School, Whitehouse Field (home of the Harwich Mariners), and Cranberry Valley Golf Course. Whether you're looking for a year-round residence or a summer retreat, 34 Oak Street offers the perfect blend of charm, space, and central convenience. Seller welcomes offers with requests for buyer concessions.

Last checked:
As a licensed real estate brokerage, Estately has access to the same database professional Realtors use: the Multiple Listing Service (or MLS). That means we can display all the properties listed by other member brokerages of the local Association of Realtors—unless the seller has requested that the listing not be published or marketed online.
The MLS is widely considered to be the most authoritative, up-to-date, accurate, and complete source of real estate for-sale in the USA.
Estately updates this data as quickly as possible and shares as much information with our users as allowed by local rules. Estately can also email you updates when new homes come on the market that match your search, change price, or go under contract.
Checking…
•
Last updated Jul 12, 2025
•
MLS# 22502331 —
The Building
-
Year Built:1820
-
New Construction:false
-
Construction Materials:Clapboard
-
Roof:Asphalt
-
Foundation Details:Brick/Mortar
-
Stories:2
-
Basement:Cape Cod
-
Exterior Features:Outdoor Shower
-
Window Features:Bay/Bow Windows
-
Building Area Units:Square Feet
-
Building Area Total:1635
-
Below Grade Finished Area Units:Square Feet
Interior
-
Kitchen Features:Breakfast Bar
-
Kitchen Description:Flooring: Laminate
-
Rooms Total:9
-
Living Room Description:Flooring: Wood
-
Dining Room Description:Flooring: Wood
-
Laundry Features:First Floor
-
Fireplace:false
-
Flooring:Wood
Room Dimensions
-
Living Area Units:Square Feet
Financial & Terms
-
Listing Terms:Conventional
Location
-
Directions:Main Street or Queen Anne Road to Oak Street to #34.
-
Coordinates:-70.071562, 41.688369
-
Latitude:41.688369
-
Longitude:-70.071562
The Property
-
Property Type:Residential
-
Property Subtype:Single Family Residence
-
Property Condition:Actual
-
Property Attached:false
-
Parcel Number:50R60
-
Lot Features:Bike Path
-
Lot Size Acres:0.67
-
Lot Size SqFt:29185
-
Lot Size Area:0.67
-
Lot Size Units:Acres
-
Lot Size Source:Field Card
-
Zoning:Residential
-
Waterfront:false
-
Road Frontage Type:Public
-
Road Surface Type:Paved
-
Land Lease:false
Listing Agent
- Contact info:
- Agent phone:
- (508) 331-8339
- Office phone:
- (508) 432-2618
Taxes
-
Tax Year:2025
-
Tax Annual Amount:3505
-
Tax Assessed Value:593200
Beds
-
Bedrooms Total:4
-
Master Bedroom Level:Second
-
Master Bedroom Features:Closet
-
Master Bedroom Description:Flooring: Wood
-
Bedroom 2 Level:First
-
Bedroom 2 Features:Closet
-
Bedroom 2 Description:Flooring: Carpet
-
Bedroom 3 Level:Second
-
Bedroom 3 Features:Closet
-
Bedroom 3 Description:Flooring: Carpet
-
Bedroom 4 Level:Second
-
Bedroom 4 Description:Flooring: Carpet
Baths
-
Total Baths:2
-
Total Baths:2
-
Full Baths:2
-
Main Level Baths:1
The Listing
-
Home Warranty:false
Heating & Cooling
-
Heating:true
-
Cooling:None
-
Cooling:false
Utilities
-
Sewer:Septic Tank
Appliances
-
Appliances:Dishwasher
Schools
-
Elementary School District:Monomoy
-
Middle Or Junior School District:Monomoy
-
High School District:Monomoy
The Community
-
Association:false
-
Pool Private:false
Parking
-
Garage:true
-
Garage Spaces:2
-
Attached Garage:false
Walk Score®
Provided by WalkScore® Inc.
Walk Score is the most well-known measure of walkability for any address. It is based on the distance to a variety of nearby services and pedestrian friendliness. Walk Scores range from 0 (Car-Dependent) to 100 (Walker’s Paradise).
Bike Score®
Provided by WalkScore® Inc.
Bike Score evaluates a location's bikeability. It is calculated by measuring bike infrastructure, hills, destinations and road connectivity, and the number of bike commuters. Bike Scores range from 0 (Somewhat Bikeable) to 100 (Biker’s Paradise).
Soundscore™
Provided by HowLoud
Soundscore is an overall score that accounts for traffic, airport activity, and local sources. A Soundscore rating is a number between 50 (very loud) and 100 (very quiet).
Air Pollution Index
Provided by ClearlyEnergy
The air pollution index is calculated by county or urban area using the past three years data. The index ranks the county or urban area on a scale of 0 (best) - 100 (worst) across the United Sates.
Sale history
| Date | Event | Source | Price | % Change |
|---|---|---|---|---|
|
7/11/25
Jul 11, 2025
|
Sold | CCI | $596,000 | 0.2% |
|
6/9/25
Jun 9, 2025
|
Pending | CCI | $595,000 | |
|
5/21/25
May 21, 2025
|
Listed / Active | CCI | $595,000 |


































































