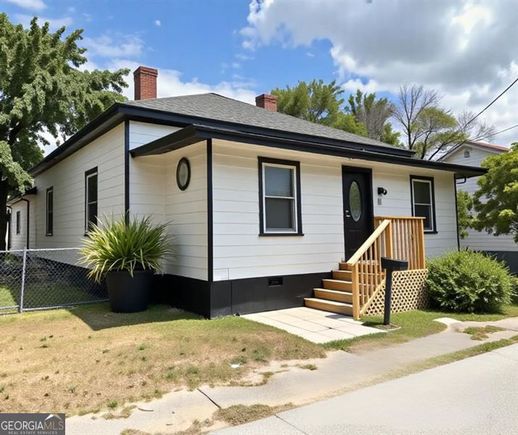34 Ivy
Porterdale, GA 30014
Map
- 3 beds
- 2 baths
- 1,606 sqft
- 4,792 sqft lot
- $155 per sqft
- 1916 build
- – on site
Charming Renovated Bungalow in Historic Porterdale - 3 Beds | 2 Baths | Huge Garage + Outdoor Space! Welcome to 34 Ivy Street, a beautifully renovated 3-bedroom, 2-bath home in the heart of the historic Porterdale Mill Village-where timeless charm meets modern upgrades! Step into a bright and versatile foyer/mudroom that sets the tone for this stylish, functional layout. Inside, you'll love the durable LVP flooring, carpeted bedrooms, updated bathrooms, and a spacious kitchen ready for your personal touch. Each room features roomy ceiling heights, fresh finishes, and abundant natural light, creating an inviting atmosphere throughout. Outside, enjoy a rare find in the village-a huge single-car garage with rear-street access, plus a large parking pad perfect for guests, bigger vehicles, or future entertaining. The outdoor area is a blank canvas ready to become your next favorite hangout or garden retreat. Plus, there's a bonus storage shed for all your gear or hobby projects. Just steps from the Yellow River, walking trails, restaurants, and the vibrant Porterdale community, this home blends affordability, style, and location. Highlights: 3 Bedrooms, 2 Full Bathrooms LVP flooring throughout Front foyer/mudroom for added storage or charm Rear-entry garage + large parking pad Roomy backyard + outdoor potential Tool shed for extra storage Minutes to Covington, I-20, and Porterdale shops Whether you're a first-time buyer, investor, or downsizing with flair, 34 Ivy St offers the lifestyle and flexibility you've been searching for. Don't miss your chance-schedule a showing today!

Last checked:
As a licensed real estate brokerage, Estately has access to the same database professional Realtors use: the Multiple Listing Service (or MLS). That means we can display all the properties listed by other member brokerages of the local Association of Realtors—unless the seller has requested that the listing not be published or marketed online.
The MLS is widely considered to be the most authoritative, up-to-date, accurate, and complete source of real estate for-sale in the USA.
Estately updates this data as quickly as possible and shares as much information with our users as allowed by local rules. Estately can also email you updates when new homes come on the market that match your search, change price, or go under contract.
Checking…
•
Last updated Jul 18, 2025
•
MLS# 10566539 —
This home is listed in more than one place. See it here.
The Building
-
Year Built:1916
-
Construction Materials:Aluminum Siding
-
Architectural Style:Other
-
Structure Type:House
-
Roof:Composition
-
Foundation Details:Pillar/Post/Pier
-
Levels:One
-
Basement:None
-
Total Finished Area:1606
-
Above Grade Finished:1606
-
Living Area Source:Public Records
Interior
-
Interior Features:High Ceilings, Master On Main Level
-
Flooring:Carpet, Vinyl
-
Total Fireplaces:2
-
Rooms:Other
Financial & Terms
-
Home Warranty:No
-
Possession:Close Of Escrow
Location
-
Latitude:33.574809
-
Longitude:-83.896464
The Property
-
Property Type:Residential
-
Property Subtype:Single Family Residence
-
Property Condition:Updated/Remodeled
-
Lot Features:Level
-
Lot Size Acres:0.11
-
Lot Size Source:Public Records
-
Parcel Number:P002000000153000
-
Leased Land:No
-
Fencing:Fenced
Listing Agent
- Contact info:
- Agent phone:
- (888) 959-9461
- Office phone:
- (888) 959-9461
Taxes
-
Tax Year:2024
-
Tax Annual Amount:$754
Beds
-
Bedrooms:3
-
Bed Main:3
Baths
-
Full Baths:2
-
Main Level Full Baths:2
Heating & Cooling
-
Heating:Electric
-
Cooling:Ceiling Fan(s), Central Air
Utilities
-
Utilities:Cable Available
-
Sewer:Public Sewer
-
Water Source:Public
Appliances
-
Appliances:Dishwasher
-
Laundry Features:Other
Schools
-
Elementary School:Porterdale
-
Middle School:Cousins
-
High School:Newton
The Community
-
Subdivision:Porterdale
-
Community Features:Park, Playground, Sidewalks, Street Lights
-
Association:No
-
Association Fee Includes:None
Parking
-
Parking Features:Carport
-
Parking Total:3
Extra Units
-
Other Structures:Outbuilding
Monthly cost estimate

Asking price
$249,900
| Expense | Monthly cost |
|---|---|
|
Mortgage
This calculator is intended for planning and education purposes only. It relies on assumptions and information provided by you regarding your goals, expectations and financial situation, and should not be used as your sole source of information. The output of the tool is not a loan offer or solicitation, nor is it financial or legal advice. |
$1,338
|
| Taxes | $62 |
| Insurance | $68 |
| Utilities | $190 See report |
| Total | $1,658/mo.* |
| *This is an estimate |
Soundscore™
Provided by HowLoud
Soundscore is an overall score that accounts for traffic, airport activity, and local sources. A Soundscore rating is a number between 50 (very loud) and 100 (very quiet).
Air Pollution Index
Provided by ClearlyEnergy
The air pollution index is calculated by county or urban area using the past three years data. The index ranks the county or urban area on a scale of 0 (best) - 100 (worst) across the United Sates.
Sale history
| Date | Event | Source | Price | % Change |
|---|---|---|---|---|
|
7/17/25
Jul 17, 2025
|
Listed / Active | GAMLS | $249,900 | |
|
5/23/25
May 23, 2025
|
Price Changed | GAMLS | ||
|
4/25/25
Apr 25, 2025
|
Price Changed | GAMLS |

























