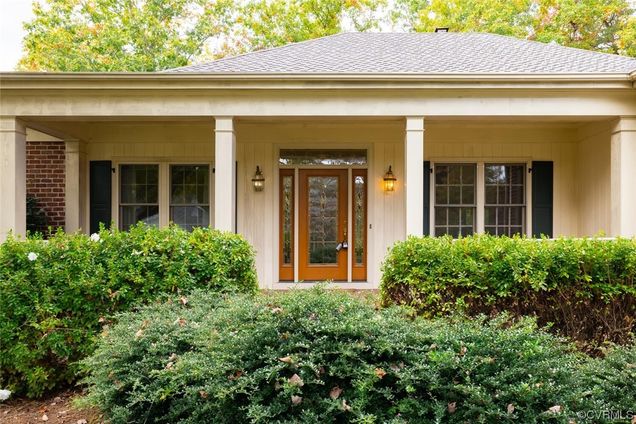3384 Dunscroft Court
Keswick, VA 22947
- 2 beds
- 2 baths
- 1,792 sqft
- 6,142 sqft lot
- $279 per sqft
- 1994 build
- – on site
More homes
This gorgeous patio home w/ paved driveway & att. 2.5 car garage is conveniently located just east of Charlottesville, near the quaint colonial town of Keswick. The gated community of Glenmore provides the peace of mind of security & incredible amenities; equestrian center, dog park, sports fields, basketball court, batting cage, & walking/hiking trails! Relax on your covered front porch enjoying the view of the beautiful mature trees & landscaping of your front yard. The stunning side lighted front door provides natural light to the foyer, well-appointed w/ crown molding, chair rail, & pendant style lighting. Beautiful hardwoods throughout common areas, 9 ft ceilings, formal dining room w/ incredible chandelier, CM & CR. The living room feat. CM, CR, recessed lighting, built-in bookshelf, marble surround & dental molding on the gas fireplace, ample natural light from the French doors leading out to the huge 12 x 16 deck. The eat-in kitchen feat. island, ample cabinet space, breakfast nook by the bay window, built-in desk/coffee bar, & att. laundry room. Primary suite feat. CM, WIC, & full en-suite includes dbl vanity, jacuzzi tub, separate ceramic tiled shower w/ seat. Must See!

Last checked:
As a licensed real estate brokerage, Estately has access to the same database professional Realtors use: the Multiple Listing Service (or MLS). That means we can display all the properties listed by other member brokerages of the local Association of Realtors—unless the seller has requested that the listing not be published or marketed online.
The MLS is widely considered to be the most authoritative, up-to-date, accurate, and complete source of real estate for-sale in the USA.
Estately updates this data as quickly as possible and shares as much information with our users as allowed by local rules. Estately can also email you updates when new homes come on the market that match your search, change price, or go under contract.
Checking…
•
Last updated Apr 2, 2025
•
MLS# 2325255 —
The Building
-
Year Built:1994
-
Year Built Details:Actual
-
New Construction:false
-
Construction Materials:Brick,Frame
-
Architectural Style:PatioHome,Ranch,Transitional
-
Foundation Details:Slab
-
Exterior Features:Deck,Lighting,Porch,PavedDriveway
-
Stories Total:1
-
Stories:1
-
Levels:One
-
Basement:false
-
Door Features:FrenchDoors
-
Window Features:ThermalWindows
-
Patio And Porch Features:RearPorch,FrontPorch,Deck,Porch
-
Security Features:ControlledAccess,GatedCommunity,SecurityGuard
-
Building Area Source:Assessor
Interior
-
Interior Features:Bookcases,BuiltInFeatures,BedroomOnMainLevel,BreakfastArea,BayWindow,DiningArea,SeparateFormalDiningRoom,DoubleVanity,EatInKitchen,FrenchDoorsAtriumDoors,Fireplace,HighCeilings,JettedTub,KitchenIsland,LaminateCounters,BathInPrimaryBedroom,MainLevelPrimary,Pantry,RecessedLighting,WalkInClosets
-
Flooring:PartiallyCarpeted,Wood
-
Rooms Total:5
-
Fireplace:true
-
Fireplace Features:Gas,Masonry,WoodBurning
-
Fireplaces Total:1
-
Laundry Features:WasherHookup,DryerHookup
Room Dimensions
-
Living Area:1792.0
-
Living Area Source:Assessor
Financial & Terms
-
Possession:CloseOfEscrow
Location
-
Directions:250 E to Right turn on Glenmore Way. Follow Glenmore Way past the on-site equestrian center to the gatehouse. Obtain directions from guard.
The Property
-
Parcel Number:093A4-00-0D-06700
-
Property Type:Residential
-
Property Subtype:SingleFamilyResidence
-
Property Subtype Additional:SingleFamilyResidence
-
Property Condition:Resale
-
Property Attached:false
-
Lot Size Acres:0.141
-
Lot Size Area:0.141
-
Lot Size Units:Acres
-
Zoning Description:PRD
-
Fencing:None
-
Waterfront:false
Listing Agent
- Contact info:
- Agent phone:
- (804) 399-4916
- Office phone:
- (804) 288-2100
Taxes
-
Tax Year:2023
-
Tax Lot:67
-
Tax Annual Amount:4182.9
-
Tax Assessed Value:489800
-
Tax Legal Description:GLENMORE D 67 PH I
Beds
-
Bedrooms Total:2
Baths
-
Total Baths:2
-
Full Baths:2
The Listing
Heating & Cooling
-
Cooling:CentralAir
-
Cooling:true
-
Heating:Electric,HeatPump
-
Heating:true
Utilities
-
Sewer:PublicSewer
-
Water Source:Public
Appliances
-
Appliances:Dryer,Dishwasher,ElectricCooking,ElectricWaterHeater,Disposal,IceMaker,Microwave,Range,Refrigerator,Washer
Schools
-
Elementary School:Stone Robinson
-
Middle Or Junior School:Burley
-
High School:Monticello
The Community
-
Subdivision Name:Glenmore
-
Community Features:BasketballCourt,CommonGroundsArea,Clubhouse,Golf,Gated,HomeOwnersAssociation,SportsField,TrailsPaths
-
Association:true
-
Association Amenities:Landscaping,Management
-
Association Fee:315.7
-
Association Fee Includes:AssociationManagement,CommonAreas,Insurance,MaintenanceGrounds,RecreationFacilities,RoadMaintenance,SnowRemoval,Security
-
Association Fee Frequency:Quarterly
-
Pool Features:Community,Pool
Parking
-
Garage:true
-
Attached Garage:true
-
Garage Spaces:2.5
-
Parking Features:Attached,Driveway,Garage,GolfCartGarage,GarageDoorOpener,OffStreet,Oversized,Paved,Boat,RvAccessParking
Bike Score®
Provided by WalkScore® Inc.
Bike Score evaluates a location's bikeability. It is calculated by measuring bike infrastructure, hills, destinations and road connectivity, and the number of bike commuters. Bike Scores range from 0 (Somewhat Bikeable) to 100 (Biker’s Paradise).
Air Pollution Index
Provided by ClearlyEnergy
The air pollution index is calculated by county or urban area using the past three years data. The index ranks the county or urban area on a scale of 0 (best) - 100 (worst) across the United Sates.
Sale history
| Date | Event | Source | Price | % Change |
|---|---|---|---|---|
|
4/26/24
Apr 26, 2024
|
Sold | CVRMLS | $500,000 | -2.0% |
|
3/2/24
Mar 2, 2024
|
Pending | CVRMLS | $509,950 | |
|
11/28/23
Nov 28, 2023
|
Price Changed | CVRMLS | $509,950 | -2.9% |






































