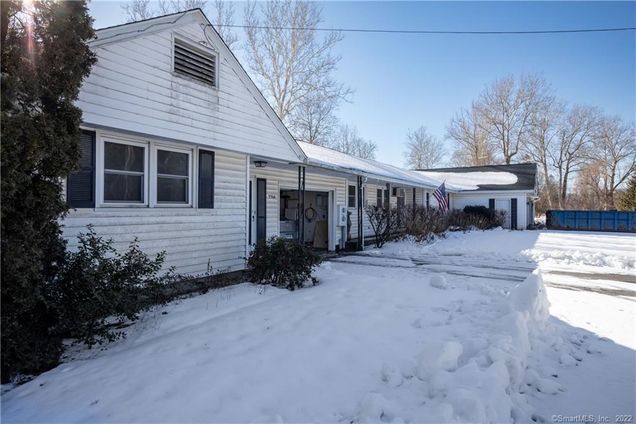336 Norfolk
North Canaan, CT 06024
Map
- 5 beds
- 4 baths
- 3,810 sqft
- ~3 acre lot
- $109 per sqft
- 1955 build
- – on site
More homes
Extremely unique property with two separate, attached homes with their own private driveway entrance. The "West" home includes three attached garages with walk up attic storage and additional workshop space, three bedrooms, 1 full bath/1 half bath, office, sun room with hot tub, living room, large kitchen and dining area and a laundry room. The laundry room exits into the one car garage for the "East" home. The "East" home includes a large foyer room, den, kitchen, dining room, two bedrooms, laundry room, full bath/half bath, large living room space complete with a Murphy bed, brick wall length planter and fireplace and sun porch. The large bedroom in the "East" home has five closets!! Extraordinary, custom built-ins throughout both homes. The property includes a separate parcel of land which is approximately 1.3 acres for a total of 2.60 acres. All room sizes are approximate. Dining room chandelier in "East" home not included in sale. Some furnishings are negotiable. New roof installed 11/2021. The "West" home has hardwood floors underneath carpet in most rooms.

Last checked:
As a licensed real estate brokerage, Estately has access to the same database professional Realtors use: the Multiple Listing Service (or MLS). That means we can display all the properties listed by other member brokerages of the local Association of Realtors—unless the seller has requested that the listing not be published or marketed online.
The MLS is widely considered to be the most authoritative, up-to-date, accurate, and complete source of real estate for-sale in the USA.
Estately updates this data as quickly as possible and shares as much information with our users as allowed by local rules. Estately can also email you updates when new homes come on the market that match your search, change price, or go under contract.
Checking…
•
Last updated Mar 30, 2025
•
MLS# 170464207 —
The Building
-
Year Built:1955
-
Year Built Source:Owner
-
New Construction Type:No/Resale
-
Style:Units are Side-by-Side
-
Roof Information:Asphalt Shingle
-
Attic:Yes
-
Exterior Siding:Vinyl Siding
-
Foundation Type:Block
-
Basement Description:Crawl Space
-
SqFt Total:3810
-
SqFt Est Heated Above Grade:3810
Interior
-
Fireplaces Total:1
-
Laundry Room:Washer/Dryer All Units
Room Dimensions
-
Living Area SqFt Per Public Record:3810
Location
-
Directions:Norfolk Road is Route 44
-
Neighborhood:East Canaan
The Property
-
Parcel Number:2408494
-
Property Type:Multi-Family For Sale
-
Property Subtype:2 Family
-
Zoning:1
-
Acres:2.6
-
Acres Source:Public Records
-
Flood Zone:Yes
Listing Agent
- Contact info:
- Agent phone:
- (860) 671-0627
Taxes
-
Tax Year:July 2021-June 2022
-
Property Taxes:5817
Beds
-
Beds Total:5
Baths
-
Total Baths:4
-
Full Baths:2
-
Half Baths:2
The Listing
-
https://app.immoviewer.com/landing/unbranded/61f7e1fadbad02158ddf0914
-
Yes
-
Virtual Showing:No
-
Home Warranty Offered:No
Heating & Cooling
-
Heat Type:Baseboard
Utilities
-
Water Source:Private Well
-
Sewage System:Septic
Schools
-
Elementary School:NCES
-
High School:Housatonic
The Community
-
Swimming Pool:No
-
Direct Waterfront:Yes
-
Waterfront Description:River
Parking
-
Garage & Parking:Attached Garage
-
Garages Number:4
Sale history
| Date | Event | Source | Price | % Change |
|---|---|---|---|---|
|
6/7/22
Jun 7, 2022
|
Sold | SMART_MLS | $418,000 |


