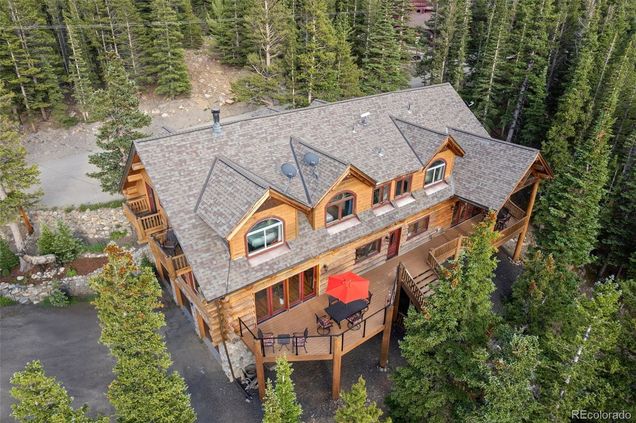336 Crest Drive
Idaho Springs, CO 80452
Map
- 9 beds
- 9 baths
- 5,985 sqft
- 13,503 sqft lot
- $280 per sqft
- 1992 build
- – on site
The Silver Lake Lodge – A Successful Turnkey Mountain Bed & Breakfast Perched high above Idaho Springs with panoramic alpine views, The Silver Lake Lodge offers a rare opportunity to own a fully operational 8-room bed and breakfast just 45 minutes from Denver. This grand log home spans over 6,000 square feet and exudes Colorado mountain charm with rustic luxury finishes throughout. The lodge welcomes guests with a warm and inviting atmosphere, highlighted by a double-sided stone fireplace connecting the living and dining areas. A professional-grade kitchen supports full-capacity hosting with two ovens, stoves, dishwashers, and microwaves—perfectly equipped for events or large gatherings. Each guest suite includes an ensuite bath, with some offering private balconies and electric fireplaces. An additional living room allows for flexible guest relaxation featuring an electric wood-burning stove. The owner's private apartment is located on the lower level and includes a kitchenette and sitting area. A large deck extends across the main level of the home with ample space for dining, lounging, and taking in the breathtaking mountain scenery. The expansive indoor-outdoor flow is ideal for hosting weddings, retreats, and events year-round. There's an attached three-car garage, along with dedicated off-street parking reserved for guests. Residents who join the St. Mary’s POA enjoy access to two private, stocked trout lakes. Nearby, there are public trails, snowshoeing paths, and ATV routes that provide endless outdoor adventure. You're just 15 minutes from I-70, 20 minutes to historic downtown Idaho Springs, and 30 minutes to Loveland Ski Area, offering the perfect balance of peaceful seclusion and convenient access to skiing, dining, shopping, and hot springs. Whether you’re seeking a profitable turn-key hospitality business, a multi-family mountain retreat, or a one-of-a-kind residence, this is a rare offering in the heart of Colorado’s high country.

Last checked:
As a licensed real estate brokerage, Estately has access to the same database professional Realtors use: the Multiple Listing Service (or MLS). That means we can display all the properties listed by other member brokerages of the local Association of Realtors—unless the seller has requested that the listing not be published or marketed online.
The MLS is widely considered to be the most authoritative, up-to-date, accurate, and complete source of real estate for-sale in the USA.
Estately updates this data as quickly as possible and shares as much information with our users as allowed by local rules. Estately can also email you updates when new homes come on the market that match your search, change price, or go under contract.
Checking…
•
Last updated Jul 19, 2025
•
MLS# 2938368 —
This home is listed in more than one place. See it here.
The Building
-
Year Built:1992
-
Construction Materials:Log
-
Building Area Total:6265
-
Building Area Source:Public Records
-
Structure Type:House
-
Roof:Composition
-
Levels:Two
-
Basement:true
-
Patio And Porch Features:Deck
-
Above Grade Finished Area:4690
-
Below Grade Finished Area:1295
-
Property Attached:false
-
Below Grade Unfinished Area:280
Interior
-
Flooring:Carpet, Tile, Wood
-
Fireplaces Total:4
-
Fireplace Features:Bedroom, Dining Room, Electric, Living Room, Wood Burning
Room Dimensions
-
Living Area:5985
Financial & Terms
-
Ownership:Individual
Location
-
Latitude:39.82810665
-
Longitude:-105.6378007
The Property
-
Property Type:Residential
-
Property Subtype:Single Family Residence
-
Parcel Number:1707-354-05-201
-
Zoning:PD
-
Lot Size Area:0.31
-
Lot Size Acres:0.31
-
Lot Size SqFt:13,503 Sqft
-
Lot Size Units:Acres
-
Exclusions:Sellers personal property
Listing Agent
- Contact info:
- Agent phone:
- (303) 669-5822
- Office phone:
- (303) 722-3300
Taxes
-
Tax Year:2024
-
Tax Annual Amount:$27,658
Beds
-
Bedrooms Total:9
-
Main Level Bedrooms:1
-
Upper Level Bedrooms:7
-
Basement Level Bedrooms:1
Baths
-
Total Baths:9
-
Full Baths:8
-
Three Quarter Baths:1
-
Main Level Baths:1
-
Upper Level Baths:7
-
Basement Level Baths:1
Heating & Cooling
-
Heating:Baseboard
-
Cooling:Central Air
Utilities
-
Sewer:Public Sewer
-
Water Included:Yes
-
Water Source:Public
Appliances
-
Appliances:Dishwasher, Dryer, Freezer, Microwave, Oven, Refrigerator, Washer
Schools
-
Elementary School:Carlson
-
Elementary School District:Clear Creek RE-1
-
Middle Or Junior School:Clear Creek
-
Middle Or Junior School District:Clear Creek RE-1
-
High School:Clear Creek
-
High School District:Clear Creek RE-1
The Community
-
Subdivision Name:Winterland
-
Association:true
-
Association Name:St. Mary’s Glacier Property Owner Association
-
Association Fee:$60
-
Association Fee Frequency:Annually
-
Association Fee Annual:$60
-
Association Fee Total Annual:$60
-
Senior Community:false
Parking
-
Parking Total:12
-
Attached Garage:true
-
Garage Spaces:3
Monthly cost estimate

Asking price
$1,680,000
| Expense | Monthly cost |
|---|---|
|
Mortgage
This calculator is intended for planning and education purposes only. It relies on assumptions and information provided by you regarding your goals, expectations and financial situation, and should not be used as your sole source of information. The output of the tool is not a loan offer or solicitation, nor is it financial or legal advice. |
$8,995
|
| Taxes | $2,304 |
| Insurance | $784 |
| HOA fees | $5 |
| Utilities | $260 See report |
| Total | $12,348/mo.* |
| *This is an estimate |
Walk Score®
Provided by WalkScore® Inc.
Walk Score is the most well-known measure of walkability for any address. It is based on the distance to a variety of nearby services and pedestrian friendliness. Walk Scores range from 0 (Car-Dependent) to 100 (Walker’s Paradise).
Air Pollution Index
Provided by ClearlyEnergy
The air pollution index is calculated by county or urban area using the past three years data. The index ranks the county or urban area on a scale of 0 (best) - 100 (worst) across the United Sates.

















































