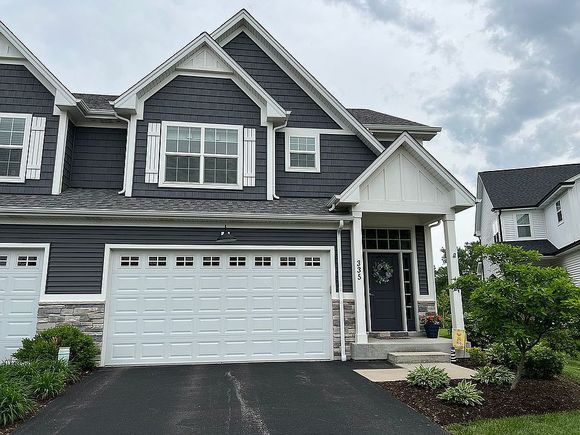335 Sandholm Street
Geneva, IL 60134
Map
- 3 beds
- 3 baths
- 1,950 sqft
- $205 per sqft
- 2017 build
- – on site
More homes
You can't beat this gem in Geneva that offers both privacy and convenience! Built in 2017, this charming three-bedroom townhome is one you won't want to miss! This home is in excellent condition and with the largest lot on the street, the views are spectacular! The open concept floorplan boasts of ample natural lighting with Pella windows, high quality hardwood flooring, large island, white shaker cabinets with soft close doors, an attached deck, gas fireplace, electric stove, upstairs laundry with cabinets and counter plus built-in sink, large loft - perfect for your home office or playroom - and updated modern interior light fixtures and carpeting. Drop zone area entry from garage plus large mudroom and coat closet. Deep pour English basement with rough-in has great potential for added living space. Both the master bath and secondary bathrooms upstairs feel luxurious and are sizeable enough to accommodate a small family or visiting guests. Spacious bi-fold and walk-in closets allow for organized storage options and the upgraded tray ceiling in the master makes for a relaxing, airy space. White quartz kitchen counter and bathroom double sink vanities have been upgraded to a comfort height, which makes it easy to cook, clean, craft, or simply prep for the day! Custom homebuilder features include crown molding in the family room and showcase contemporary wide 5" craftsman baseboards and white trim throughout the home. Nestled in a wooded alcove in the Sandholm Creek neighborhood, this home has a truly idyllic setting. It is located within walking distance of the newly renovated Sandholm Woods Park and Esping Park. The cozy cul-de-sac backs up to an open, well-maintained park space that offers a walking path, playground, and baseball field. With easy access to downtown Geneva, Metra train station, the river, bike paths, shopping, dining, and more, you will love calling 335 Sandholm your own!


Last checked:
As a licensed real estate brokerage, Estately has access to the same database professional Realtors use: the Multiple Listing Service (or MLS). That means we can display all the properties listed by other member brokerages of the local Association of Realtors—unless the seller has requested that the listing not be published or marketed online.
The MLS is widely considered to be the most authoritative, up-to-date, accurate, and complete source of real estate for-sale in the USA.
Estately updates this data as quickly as possible and shares as much information with our users as allowed by local rules. Estately can also email you updates when new homes come on the market that match your search, change price, or go under contract.
Checking…
•
Last updated Apr 9, 2025
•
MLS# 11778971 —
The Building
-
Year Built:2017
-
Rebuilt:No
-
New Construction:false
-
Roof:Other
-
Basement:English
-
Exterior Features:Deck, Porch, Other
-
Window Features:Blinds,ENERGY STAR Qualified Windows,Insulated Windows,Screens,Storm Window(s),Wood Frames
-
Disability Access:No
-
Stories Total:2
-
Living Area Source:Appraiser
Interior
-
Room Type:Storage, Foyer, Loft, Mud Room
-
Rooms Total:7
-
Interior Features:Walk-In Closet(s)
-
Door Features:6 Panel Door(s)
-
Fireplaces Total:1
-
Fireplace Features:Gas Starter
-
Fireplace Location:Living Room
Room Dimensions
-
Living Area:1950
Location
-
Directions:East on Route 38, turn right/south on Sandholm Street
-
Location:88068
-
Location:6093
The Property
-
Parcel Number:1211202037
-
Property Type:Residential
-
Lot Size Dimensions:0.24
-
Lot Size Source:Other
-
Waterfront:true
Listing Agent
- Contact info:
- Agent phone:
- (844) 239-2663
- Office phone:
- (844) 239-2663
Taxes
-
Tax Year:2021
-
Tax Annual Amount:9059.22
Beds
-
Bedrooms Total:3
-
Bedrooms Possible:3
Baths
-
Baths:3
-
Full Baths:2
-
Half Baths:1
The Listing
-
Short Sale:Not Applicable
-
Special Listing Conditions:None
Heating & Cooling
-
Heating:Natural Gas
-
Cooling:Central Air
Utilities
-
Sewer:Public Sewer
-
Water Source:Public
Appliances
-
Appliances:Range, Microwave, Dishwasher, Refrigerator, Freezer
Schools
-
Elementary School District:304
-
Middle Or Junior School District:304
-
High School District:304
The Community
-
Subdivision Name:Sandholm Creek
-
Pets Allowed:Size Limit
-
Association Fee:287
-
Association Fee Includes:None
-
Association Fee Frequency:Monthly
-
Master Assoc Fee Frequency:Not Required
Parking
-
Garage Type:Attached
-
Garage Spaces:2
-
Garage Onsite:Yes
-
Garage Ownership:Owned
Walk Score®
Provided by WalkScore® Inc.
Walk Score is the most well-known measure of walkability for any address. It is based on the distance to a variety of nearby services and pedestrian friendliness. Walk Scores range from 0 (Car-Dependent) to 100 (Walker’s Paradise).
Soundscore™
Provided by HowLoud
Soundscore is an overall score that accounts for traffic, airport activity, and local sources. A Soundscore rating is a number between 50 (very loud) and 100 (very quiet).
Air Pollution Index
Provided by ClearlyEnergy
The air pollution index is calculated by county or urban area using the past three years data. The index ranks the county or urban area on a scale of 0 (best) - 100 (worst) across the United Sates.
Sale history
| Date | Event | Source | Price | % Change |
|---|---|---|---|---|
|
8/14/23
Aug 14, 2023
|
Sold | MRED | $400,000 | -2.3% |
|
7/1/23
Jul 1, 2023
|
Pending | MRED | $409,500 | |
|
6/18/23
Jun 18, 2023
|
Price Changed | MRED | $409,500 | -1.3% |





































