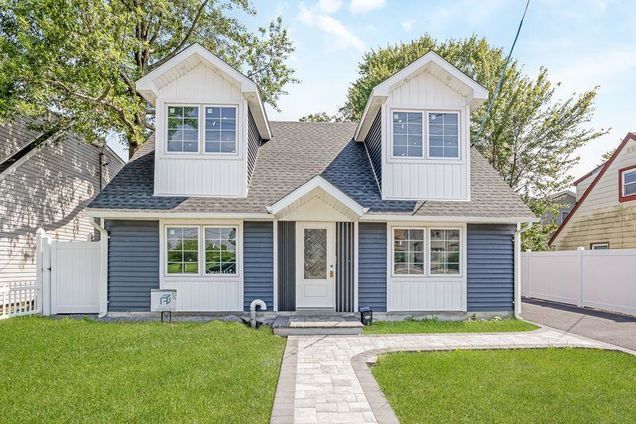335 Peninsula Boulevard
Cedarhurst, NY 11516
Map
- 4 beds
- 2 baths
- 1,600 sqft
- 4,800 sqft lot
- $624 per sqft
- 1950 build
- – on site
STUNNING 4 BEDROOM CUSTOM HOME IN THE HEART OF CEDARHURST LONG ISLAND . WELCOME TO THIS BEAUTIFULLY CUSTOM DESIGNED 4 BEDROOM 2 BATH HOME STEP IN TO A SUN DRENCHED OPEN CONCEPT LIVING SPACE FEATURING HARDWOOD FLOORS, ELEGANT FINISHES, CUSTOM MILLWORK THROUGH OUT. THE HEART OF THE HOME IS COMPLETE WITH KOSHER CHEFS KITCHEN . FULLY EQUIPPED WITH HIGH END STAINLESS STEEL APPLIANCES, QUARTZ COUNTER TOPS CUSTOM CABINETRY IDEAL FOR CASUAL MEALS AND DINNER PARTIES. THE HOME OFFERS FOUR GENEROUSLY SIZED BEDROOMS, INCLUDING SERENE PRIMARY SUITE WITH AMPLE CLOSET SPACE. THE 2 BATHROOMS ARE THOUGHTFULLY DESIGNED WITH MODERN FIXTURES , CUSTOM EUROPEAN TITLE WORK AND HIGH END VANITIES. ENJOY, A PRIVATE BACK YARD OASIS WITH ROOM TO ENTERTAIN AND GARDEN ADDITIONAL HIGHLIGHTS BEAUTIFUL FORMAL DINING AREA WITH SLIDERS OUT TO THE LOVELY BACKYARD. ALL EFFICIENT AIR CONDITIONING. LOCATED NEAR HOUSES OF WORSHIP, TOP RATED SCHOOLS SHOPPING AND LIRR, THIS CEDARHURST GEM DELIVERS LUXURY, LOCATION AND LIFESTYLE IN ONE PERFECT PACKAGE

Last checked:
As a licensed real estate brokerage, Estately has access to the same database professional Realtors use: the Multiple Listing Service (or MLS). That means we can display all the properties listed by other member brokerages of the local Association of Realtors—unless the seller has requested that the listing not be published or marketed online.
The MLS is widely considered to be the most authoritative, up-to-date, accurate, and complete source of real estate for-sale in the USA.
Estately updates this data as quickly as possible and shares as much information with our users as allowed by local rules. Estately can also email you updates when new homes come on the market that match your search, change price, or go under contract.
Checking…
•
Last updated Jul 17, 2025
•
MLS# 890661 —
Upcoming Open Houses
-
Sunday, 7/20
11:30am-1pm
The Building
-
Year Built:1950
-
Basement:false
-
Architectural Style:Exp Cape
-
Construction Materials:Vinyl Siding
-
Patio And Porch Features:Patio
-
Year Built Effective:2025
-
Foundation Details:Block
-
Building Area Units:Square Feet
-
Building Area Total:1600
-
Building Area Source:Plans
-
Window Features:Aluminum Frames
-
Laundry Features:In Hall
-
Attic:None
Interior
-
Levels:Bi-Level
-
Living Area:1600
-
Total Rooms:10
-
Interior Features:First Floor Bedroom, First Floor Full Bath, Breakfast Bar, Built-in Features, Chefs Kitchen, Crown Molding, Double Vanity, Eat-in Kitchen, ENERGY STAR Qualified Door(s), Entrance Foyer, Formal Dining, Kitchen Island, Low Flow Plumbing Fixtures, Open Floorplan, Quartz/Quartzite Counters, Recessed Lighting, Smart Thermostat, Storage, Washer/Dryer Hookup
-
Fireplace:false
-
Flooring:Wood
-
Living Area Source:Other
Financial & Terms
-
Listing Terms:Conventional
-
Lease Considered:false
The Property
-
Lot Features:Back Yard, Front Yard, Garden, Near Public Transit, Near School, Near Shops, Paved
-
Lot Size Acres:0.1102
-
Parcel Number:2003-39-336-00-0092-0
-
Property Type:Residential
-
Property Subtype:Single Family Residence
-
Lot Size SqFt:4,800 Sqft
-
Property Attached:false
-
Property Condition:Updated/Remodeled
-
Additional Parcels:false
-
Lot Size Dimensions:48X100
-
Waterfront:false
-
Horse:false
Listing Agent
- Contact info:
- Agent phone:
- (516) 312-3223
- Office phone:
- (516) 312-3223
Taxes
-
Tax Year:2025
-
Tax Source:Municipality
-
Tax Annual Amount:8500
-
Included In Taxes:Trash
Beds
-
Total Bedrooms:4
Baths
-
Full Baths:2
-
Total Baths:2
The Listing
-
Special Listing Conditions:None
-
Virtual Tour URL Unbranded:
Heating & Cooling
-
Heating:Baseboard
-
Cooling:Ductless
-
# of Heating Zones:2
Utilities
-
Sewer:Public Sewer
-
Utilities:Cable Available, Electricity Available, Electricity Connected, Natural Gas Available, Natural Gas Connected, Phone Available, Sewer Connected, Trash Collection Public, Water Available, Water Connected
-
Water Source:Public
-
Electric Company:Pseg
Appliances
-
Appliances:Convection Oven, Dishwasher, Dryer, ENERGY STAR Qualified Appliances, Exhaust Fan, Gas Range, Microwave, Oven, Range, Refrigerator, Stainless Steel Appliance(s), Tankless Water Heater, Washer, Indirect Water Heater
Schools
-
High School:Lawrence Senior High School
-
Elementary School:Lawrence Elementary School Broadway
-
High School District:Lawrence
-
Middle School:LAWRENCE MIDDLE SCHOOL AT BROADWAY CAMPUS
-
Elementary School District:Lawrence
-
Middle School District:Lawrence
The Community
-
Association:false
-
Senior Community:false
-
Pool Private:false
Parking
-
Parking Features:Detached, Driveway, Garage
-
Parking Total:6
-
Garage:true
-
Garage Spaces:1
-
Carport:false
Monthly cost estimate

Asking price
$999,000
| Expense | Monthly cost |
|---|---|
|
Mortgage
This calculator is intended for planning and education purposes only. It relies on assumptions and information provided by you regarding your goals, expectations and financial situation, and should not be used as your sole source of information. The output of the tool is not a loan offer or solicitation, nor is it financial or legal advice. |
$5,349
|
| Taxes | $708 |
| Insurance | $274 |
| Utilities | $237 See report |
| Total | $6,568/mo.* |
| *This is an estimate |
Soundscore™
Provided by HowLoud
Soundscore is an overall score that accounts for traffic, airport activity, and local sources. A Soundscore rating is a number between 50 (very loud) and 100 (very quiet).
Air Pollution Index
Provided by ClearlyEnergy
The air pollution index is calculated by county or urban area using the past three years data. The index ranks the county or urban area on a scale of 0 (best) - 100 (worst) across the United Sates.
Sale history
| Date | Event | Source | Price | % Change |
|---|---|---|---|---|
|
7/17/25
Jul 17, 2025
|
Listed / Active | ONEKEY | $999,000 |



























