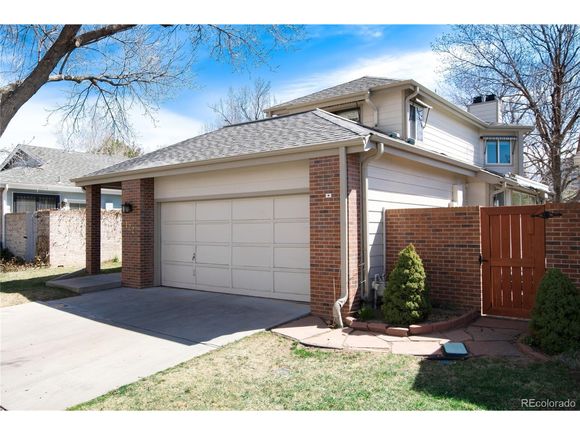3333 E Florida Ave Unit 122
Denver, CO 80210
Map
- 4 beds
- 4 baths
- 3,086 sqft
- 5,700 sqft lot
- $301 per sqft
- 1983 build
- – on site
More homes
Highly desirable Biscayne 2-story home in Cory/Merrill neighborhood close to Cherry Creek and Washington Park. Front landscaping w/ brick planters which will be in bloom soon & a covered entryway. Step into the front door & be greeted w/ vaulted ceilings, hardwood floors, & wonderful natural light. The main floor has an open floor plan w/ living room, dining room, & year-round sunroom (including 4 skylights w/ shades). The sunroom is part of the newly remodeled kitchen w/ handsome tile floors, white cabinets, quartz countertops & GE stainless appliances. The kitchen has a window overlooking the front entry & flower boxes. Step directly into the kitchen from the attached oversized 2 car garage. The sunroom patio doors are adjacent to a long deck, w/ automatic awning, which leads to the professionally landscaped back yard ~ irrigation & drip system too! Large, main floor primary bedroom w/ California style walk in closet, bath w/ double vanities & ample storage, beautiful tile floors, shower with 20" deep bench, & potential to add a main floor laundry! Upstairs you'll find 2 additional nicely sized bedrooms, another full bath, & access to a lovely balcony/terrace. The lower level includes a nice sized bedroom with egress window, a large family room w/ another fireplace, large laundry room w/: washer & dryer, & a full bath. New windows throughout, & new roof and gutters will be completed before closing. Close to shopping, restaurants, I25, great schools, and parks ~ this is a can't miss opportunity!

Last checked:
As a licensed real estate brokerage, Estately has access to the same database professional Realtors use: the Multiple Listing Service (or MLS). That means we can display all the properties listed by other member brokerages of the local Association of Realtors—unless the seller has requested that the listing not be published or marketed online.
The MLS is widely considered to be the most authoritative, up-to-date, accurate, and complete source of real estate for-sale in the USA.
Estately updates this data as quickly as possible and shares as much information with our users as allowed by local rules. Estately can also email you updates when new homes come on the market that match your search, change price, or go under contract.
Checking…
•
Last updated Apr 4, 2025
•
MLS# 9431347 —
The Building
-
Year Built:1983
-
New Construction:false
-
Construction Materials:Wood/Frame
-
Total SqFt:3,313 Sqft
-
Unit Number:122
-
Building Area Total:1895
-
Roof:Composition
-
Levels:Two
-
Basement:Full
-
Stories:2
-
Window Features:Double Pane Windows
-
Patio And Porch Features:Patio
-
Accessibility Features:Level Lot
-
Above Grade Finished Area:1895
-
Below Grade Finished Area:1418
Interior
-
Interior Features:Cathedral/Vaulted Ceilings
-
Fireplace:true
-
Fireplace Features:2+ Fireplaces
-
Living Room Level:Main
-
Kitchen Level:Main
-
Dining Room Level:Main
-
Family Room Level:Lower
Room Dimensions
-
Living Area:3086
-
Living Area Units:Square Feet
-
Living Area Source:Assessor
-
Living Room Area:252
-
Living Room Length:18
-
Living Room Width:14
-
Family Room Area:432
-
Family Room Length:24
-
Family Room Width:18
-
Master Bedroom Area:204
-
Master Bedroom Width:12
-
Master Bedroom Length:17
-
Bedroom 2 Area:225
-
Bedroom 2 Length:15
-
Bedroom 3 Length:14
-
Bedroom 2 Width:15
-
Bedroom 3 Area:168
-
Bedroom 3 Width:12
Financial & Terms
-
Listing Terms:Cash
Location
-
Coordinates:-104.945648, 39.690662
-
Latitude:39.690662
-
Longitude:-104.945648
The Property
-
Property Type:Residential
-
Property Subtype:Residential-Detached
-
Lot Features:Lawn Sprinkler System
-
Lot Size Acres:0.13
-
Lot Size SqFt:5,700 Sqft
-
Lot Size Area:5700
-
Lot Size Units:Square Feet
-
Zoning:R-1
-
Exclusions:staging furniture and accessories
-
Horse:false
-
Fencing:Fenced
-
Exterior Features:Balcony
-
Waterfront:false
-
Road Surface Type:Paved
-
Has Water Rights:No
Listing Agent
- Contact info:
- No listing contact info available
Taxes
-
Tax Year:2021
-
Tax Annual Amount:$3,914
Beds
-
Bedrooms Total:4
-
Bedroom 2 Level:Upper
-
Bedroom 3 Level:Upper
-
Bedroom 4 Level:Lower
-
Master Bedroom Level:Main
Baths
-
Total Baths:4
-
Three Quarter Baths:1
-
Full Baths:2
-
Half Baths:1
-
Master Bath Features:3/4 Primary Bath, 5 Piece Primary Bath
The Listing
-
Special Listing Conditions:Private Owner
Heating & Cooling
-
Heating:Forced Air
-
Heating:true
-
Cooling:Central Air
-
Cooling:true
Utilities
-
Sewer:City Sewer
Appliances
-
Appliances:Self Cleaning Oven
Schools
-
Elementary School:Cory
-
Middle School:Merrill
-
High School:South
-
High School District:Denver 1
The Community
-
Association:true
-
Subdivision Name:Biscayne
-
Association Fee:$315
-
Association Fee Frequency:Monthly
-
Association Fee Includes:Trash
-
Spa:false
-
Senior Community:false
Parking
-
Garage Spaces:2
-
Garage:true
-
Garage Type:Attached
-
Attached Garage:true
-
Covered Spaces:2
Walk Score®
Provided by WalkScore® Inc.
Walk Score is the most well-known measure of walkability for any address. It is based on the distance to a variety of nearby services and pedestrian friendliness. Walk Scores range from 0 (Car-Dependent) to 100 (Walker’s Paradise).
Soundscore™
Provided by HowLoud
Soundscore is an overall score that accounts for traffic, airport activity, and local sources. A Soundscore rating is a number between 50 (very loud) and 100 (very quiet).
Air Pollution Index
Provided by ClearlyEnergy
The air pollution index is calculated by county or urban area using the past three years data. The index ranks the county or urban area on a scale of 0 (best) - 100 (worst) across the United Sates.
Sale history
| Date | Event | Source | Price | % Change |
|---|---|---|---|---|
|
5/15/23
May 15, 2023
|
Sold | IRES | $929,000 | 5.7% |
|
4/24/23
Apr 24, 2023
|
Pending | IRES | $879,000 | |
|
4/21/23
Apr 21, 2023
|
Listed / Active | IRES | $879,000 |




























