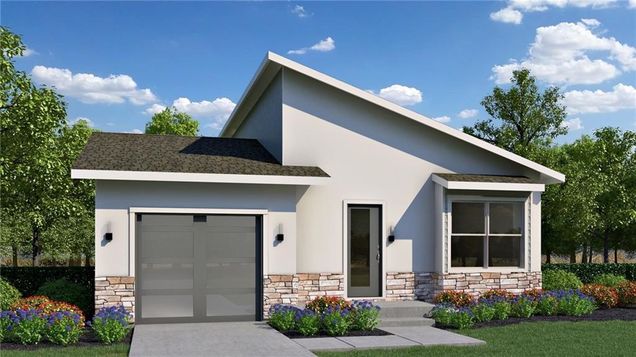3331 Tracy Avenue
Kansas City, MO 64109
Map
- 3 beds
- 2.5 baths
- 1,912 sqft
- 6,098 sqft lot
- $208 per sqft
- – on site
More homes
Pair the architectural design of a master, with the experience and skills of this builder, and add in a Pick of the Parade award winner when this plan was first introduced, and what do you have? The best value in urban living that Kansas City has to offer. The vibrant redevelopment in Midtown over the last several years, continues with this modern reverse plan featuring an open floor-plan w/contemporary finishes, ample storage, and a covered patio. Footage and room dimensions are approximate & to be verified by buyer or their agent, along with tax details. **Please reach out to listing agent for information on proposed East Side Urban Renewal Area, which if approved will create significant property tax savings, there fore making this home more affordable on a monthly basis for potential owners.**

Last checked:
As a licensed real estate brokerage, Estately has access to the same database professional Realtors use: the Multiple Listing Service (or MLS). That means we can display all the properties listed by other member brokerages of the local Association of Realtors—unless the seller has requested that the listing not be published or marketed online.
The MLS is widely considered to be the most authoritative, up-to-date, accurate, and complete source of real estate for-sale in the USA.
Estately updates this data as quickly as possible and shares as much information with our users as allowed by local rules. Estately can also email you updates when new homes come on the market that match your search, change price, or go under contract.
Checking…
•
Last updated Apr 3, 2025
•
MLS# 2437152 —
The Building
-
Age Description:2 Years/Less
-
Builder Name:Elevate Design+Build
-
Builder Model:Lincoln
-
Architectural Style:Contemporary
-
Construction Materials:Frame, Stone Trim
-
Roof:Composition
-
Basement:Egress Window(s), Finished
-
Basement:true
-
Patio And Porch Features:Covered Deck
-
Installation R Factor Wall:13
-
Installation R Factor Ceiling:49
-
Above Grade Finished Area:1170
-
Below Grade Finished Area:742
Interior
-
Fireplace:false
-
Dining Area Features:Eat-In Kitchen
-
Floor Plan Features:Reverse 1.5 Story
-
Laundry Features:Main Level
Room Dimensions
-
Living Area:1912
Financial & Terms
-
Listing Terms:Cash, Conventional, FHA, VA Loan
-
Ownership:Investor
-
Warranty Description:Builder-1 yr
Location
-
Directions:From Troost, East on 35th Street. Left/North on Tracy Ave. Home is on your right/East side of Tracy.
The Property
-
Property Type:Residential
-
Property Subtype:Single Family Residence
-
Property Condition:Under Construction
-
Parcel Number:29-730-21-39-00-0-00-000
-
Lot Features:City Lot
-
Lot Size SqFt:6098
-
Lot Size Area:6098
-
Lot Size Units:Square Feet
-
Road Responsibility:Public Maintenance
-
In Flood Plain:No
Listing Agent
- Contact info:
- Agent phone:
- (816) 919-3431
- Office phone:
- (816) 280-2773
Taxes
-
Tax Total Amount:203
Beds
-
Bedrooms Total:3
Baths
-
Full Baths:2
-
Half Baths:1
-
Total Baths:2.10
Heating & Cooling
-
Cooling:Electric
-
Cooling:true
-
Heating:Natural Gas
Utilities
-
Sewer:City/Public
-
Water Source:Public
Schools
-
High School District:Kansas City Mo
The Community
-
Subdivision Name:Arcade Place
-
Association:false
Parking
-
Garage:true
-
Garage Spaces:1
-
Parking Features:Attached
Walk Score®
Provided by WalkScore® Inc.
Walk Score is the most well-known measure of walkability for any address. It is based on the distance to a variety of nearby services and pedestrian friendliness. Walk Scores range from 0 (Car-Dependent) to 100 (Walker’s Paradise).
Soundscore™
Provided by HowLoud
Soundscore is an overall score that accounts for traffic, airport activity, and local sources. A Soundscore rating is a number between 50 (very loud) and 100 (very quiet).
Sale history
| Date | Event | Source | Price | % Change |
|---|---|---|---|---|
|
8/24/23
Aug 24, 2023
|
Sold | HMLS | $399,000 | |
|
7/29/23
Jul 29, 2023
|
Sold Subject To Contingencies | HMLS | $399,000 | |
|
5/25/23
May 25, 2023
|
Listed / Active | HMLS | $399,000 |




























