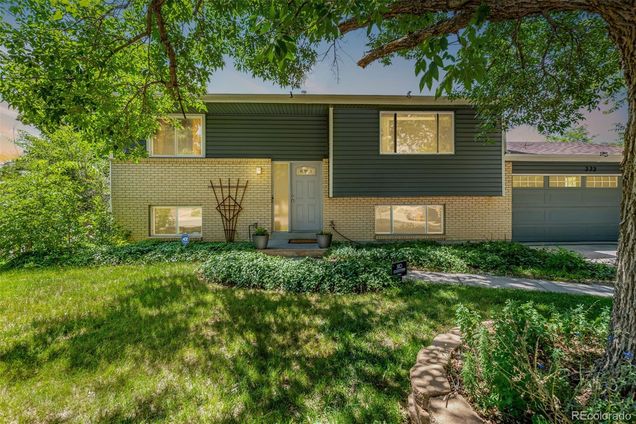333 S Nile Street
Aurora, CO 80012
Map
- 4 beds
- 2 baths
- 1,760 sqft
- 9,757 sqft lot
- $261 per sqft
- 1970 build
- – on site
Nestled charmingly on a corner lot at 333 South Nile Street in Aurora, CO, this elegantly updated bi-level home awaits its next chapter. With 1,760 square feet of living space, every corner of this four-bedroom, two-bathroom haven whispers modern sophistication and mountain views.. Step inside to discover freshly painted interiors on the main level, setting a bright, welcoming tone. The kitchen, a true culinary delight, showcases updates that make every meal preparation an event. Adjacent, the large patio with 160 ft enclosed becomes the perfect spot for morning musings over coffee or your favorite drink in the evening while enjoying the sunset. The bathrooms have been completely remodeled, echoing a spa-like tranquility that promises relaxation. Enjoy seamless transitions and newer mechanicals throughout the home, enhancing both efficiency and style. Carpet and vinyl floors elegantly guide you through the spaces, leading to the inviting warmth of the dual pane windows. Downstairs, the walk-out basement expands the living possibilities. The attached garage boasts new concrete flooring, an elegant touch to a functional space. Outside, relish in the serenity of your private balcony, expansive deck, or the cozy embrace of the porch and patio. This home is a testament to thoughtful design and tasteful updates, with inclusions such as cable and electricity making it a must-see. Whether entertaining on a sunny afternoon or enjoying a quiet evening, this home envelops you in comfort and style. Don't miss this opportunity to make it yours! New Bathrooms, Main Floor July 2025, New Paint June 2025, New Garage Flooring, Newer Mechanicals. Move in Ready!!!

Last checked:
As a licensed real estate brokerage, Estately has access to the same database professional Realtors use: the Multiple Listing Service (or MLS). That means we can display all the properties listed by other member brokerages of the local Association of Realtors—unless the seller has requested that the listing not be published or marketed online.
The MLS is widely considered to be the most authoritative, up-to-date, accurate, and complete source of real estate for-sale in the USA.
Estately updates this data as quickly as possible and shares as much information with our users as allowed by local rules. Estately can also email you updates when new homes come on the market that match your search, change price, or go under contract.
Checking…
•
Last updated Jul 17, 2025
•
MLS# 9023551 —
This home is listed in more than one place. See it here.
The Building
-
Year Built:1970
-
Construction Materials:Brick, Wood Siding
-
Building Area Total:1760
-
Building Area Source:Public Records
-
Structure Type:House
-
Roof:Composition
-
Levels:Bi-Level
-
Basement:false
-
Architectural Style:Traditional
-
Common Walls:No Common Walls
-
Entry Location:Exterior Access
-
Direction Faces:Northeast
-
Exterior Features:Balcony, Private Yard, Rain Gutters
-
Patio And Porch Features:Deck, Patio
-
Window Features:Double Pane Windows
-
Security Features:Smoke Detector(s)
-
Above Grade Finished Area:1760
-
Property Attached:false
Interior
-
Interior Features:Breakfast Bar, Ceiling Fan(s), Entrance Foyer, Laminate Counters, Radon Mitigation System
-
Flooring:Carpet, Laminate, Tile, Vinyl
-
Laundry Features:Sink
Room Dimensions
-
Living Area:1760
Financial & Terms
-
Ownership:Individual
-
Possession:Negotiable
Location
-
Latitude:39.70958574
-
Longitude:-104.8494389
The Property
-
Property Type:Residential
-
Property Subtype:Single Family Residence
-
Parcel Number:031161304
-
Lot Features:Cul-De-Sac, Irrigated, Level, Near Public Transit
-
Lot Size Area:9757
-
Lot Size Acres:0.22
-
Lot Size SqFt:9,757 Sqft
-
Lot Size Units:Square Feet
-
Exclusions:Sellers Personal Property
-
Fencing:Full
-
Horse:false
-
Vegetation:Grassed
-
Road Responsibility:Public Maintained Road
-
Road Frontage Type:Public
-
Road Surface Type:Paved
Listing Agent
- Contact info:
- Agent phone:
- (303) 947-7860
- Office phone:
- (303) 536-1786
Taxes
-
Tax Year:2024
-
Tax Annual Amount:$2,364
Beds
-
Bedrooms Total:4
-
Upper Level Bedrooms:2
-
Lower Level Bedrooms:2
Baths
-
Total Baths:2
-
Full Baths:2
-
Lower Level Baths:1
-
Upper Level Baths:1
Heating & Cooling
-
Heating:Forced Air
-
Cooling:Evaporative Cooling
Utilities
-
Utilities:Cable Available, Electricity Connected, Natural Gas Available
-
Electric:110V
-
Sewer:Public Sewer
-
Water Included:Yes
-
Water Source:Public
Appliances
-
Appliances:Dishwasher, Disposal, Double Oven, Dryer, Gas Water Heater, Oven, Refrigerator, Washer
Schools
-
Elementary School:Highline Community
-
Elementary School District:Cherry Creek 5
-
Middle Or Junior School:Prairie
-
Middle Or Junior School District:Cherry Creek 5
-
High School:Overland
-
High School District:Cherry Creek 5
The Community
-
Subdivision Name:Aurora Hills
-
Association:false
-
Senior Community:false
Parking
-
Parking Total:2
-
Parking Features:Concrete, Storage
-
Attached Garage:true
-
Garage Spaces:2
Monthly cost estimate

Asking price
$460,000
| Expense | Monthly cost |
|---|---|
|
Mortgage
This calculator is intended for planning and education purposes only. It relies on assumptions and information provided by you regarding your goals, expectations and financial situation, and should not be used as your sole source of information. The output of the tool is not a loan offer or solicitation, nor is it financial or legal advice. |
$2,463
|
| Taxes | $197 |
| Insurance | $214 |
| Utilities | $138 See report |
| Total | $3,012/mo.* |
| *This is an estimate |
Soundscore™
Provided by HowLoud
Soundscore is an overall score that accounts for traffic, airport activity, and local sources. A Soundscore rating is a number between 50 (very loud) and 100 (very quiet).
Air Pollution Index
Provided by ClearlyEnergy
The air pollution index is calculated by county or urban area using the past three years data. The index ranks the county or urban area on a scale of 0 (best) - 100 (worst) across the United Sates.

36% of nearby similar homes sold for over asking price
Similar homes that sold in bidding wars went $10k above asking price on average, but some went as high as $35k over asking price.





























