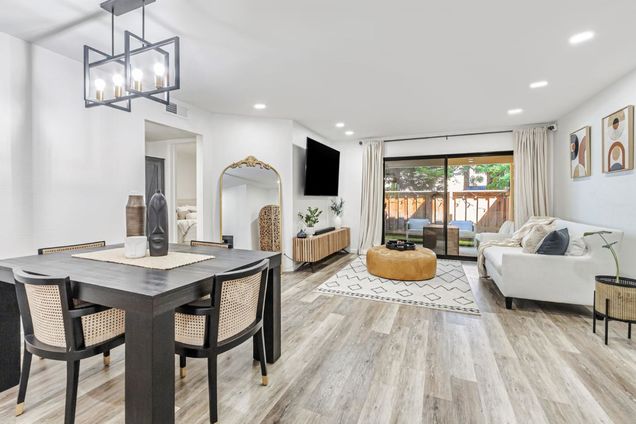3328 Kimber CT 21
San Jose, CA 95124
Map
- 2 beds
- 1 bath
- 886 sqft
- 922 sqft lot
- $788 per sqft
- 1977 build
- – on site
This charming, open-concept 2-bedroom, 1-bathroom ground-floor end unit is located in a quiet, family-friendly neighborhood & offers plenty of living space & a surprising amount of storage. The renovated C-shaped kitchen (2024) features updated cabinets, new backsplash, stainless steel appliances, under-cabinet lighting, quartz countertops & open shelving. The dining area flows seamlessly into the living room, which offers dimmable recessed lighting & opens to a large, partly covered private patio with artificial grass & two storage closets. The larger bedroom sits at the back with a peaceful view of the patio & a full wall of closets. The second bedroom is up front with a closet organizer, making it ideal for guests or a home office. The renovated bathroom (2024) includes a floating vanity, updated tile & a tub with stylish fixtures. Additional highlights include in-unit laundry & an entryway closet. This home enjoys added privacy with no rear-facing neighbors & an assigned carport space conveniently close to the unit. The lush community offers a pool, spa, clubhouse, mature trees, greenery & guest parking. Walk to Target, Starbucks, 24 Hour Fitness, restaurants & shopping. Quick access to Hwy 85, 880/17 & Almaden Expressway. Assigned to highly rated Branham High School.

Last checked:
As a licensed real estate brokerage, Estately has access to the same database professional Realtors use: the Multiple Listing Service (or MLS). That means we can display all the properties listed by other member brokerages of the local Association of Realtors—unless the seller has requested that the listing not be published or marketed online.
The MLS is widely considered to be the most authoritative, up-to-date, accurate, and complete source of real estate for-sale in the USA.
Estately updates this data as quickly as possible and shares as much information with our users as allowed by local rules. Estately can also email you updates when new homes come on the market that match your search, change price, or go under contract.
Checking…
•
Last updated Jul 18, 2025
•
MLS# 82015177 —
Upcoming Open Houses
-
Saturday, 7/19
1pm-4pm -
Sunday, 7/20
1pm-4pm
The Building
-
Year Built:1977
-
Age:48
-
Subclass:Condominium
-
Roofing:Other, Tile
-
Foundation:Concrete Slab
-
# of Stories:1
-
Unit Features:Other Unit Above, Unit Faces Common Area
-
Structure SqFt:886
-
Structure SqFt Source:Assessor
Interior
-
Kitchen:Countertop - Quartz, Dishwasher, Exhaust Fan, Garbage Disposal, Hood Over Range, Oven Range - Electric, Refrigerator
-
Dining Room:Dining Area
-
Family Room:Separate Family Room
-
Fireplace:No
-
Flooring:Laminate
Room Dimensions
-
Living SqFt:886
Location
-
Cross Street:Leigh Avenue
-
City Limits:Yes
The Property
-
Parcel Number:419-52-021
-
Zoning:RPD
-
Lot Acres:0.0212
-
Lot Size Area Min:922.00
-
Available Views:Greenbelt, Neighborhood
-
Horse Property:No
-
Fencing:Fenced Back
Listing Agent
- Contact info:
- No listing contact info available
Taxes
-
Property ID:82015177
Beds
-
Total:2
-
Bedrooms:More than One Bedroom on Ground Floor
-
Beds Max:2
-
Beds Min:2
Baths
-
Bathroom Features:Full on Ground Floor, Shower over Tub - 1, Tile, Updated Bath
-
Full Baths:1
The Listing
-
Branded Additional Tour:
-
Unbranded Additional Tour:
-
Branded 3D Tour:
-
Unbranded 3D Tour:
-
Additional Listing Info:Not Applicable
-
Automated Valuations Allowed:1
Heating & Cooling
-
Cooling Methods:None
-
Heating Methods:Wall Furnace
Utilities
-
Utilities:Public Utilities
-
Sewer/Septic System:Sewer Connected
-
Water Source:Public
Appliances
-
Laundry:Washer / Dryer, Inside
The Community
-
Complex Name:The Courtyard - Leigh Avenue
-
HOA:Yes
-
HOA Amenities:Club House, Community Pool, Sauna / Spa / Hot Tub
-
HOA Fee:$418
-
Association Fees Include:Exterior Painting, Management Fee, Pool, Spa, or Tennis, Reserves, Roof, Sewer, Common Area Electricity, Maintenance - Road, Insurance - Common Area, Maintenance - Common Area
-
Restrictions:Age - No Restrictions, Parking Restrictions, Other
-
Pool:No
-
Pool:Community Facility
Parking
-
Description and Access:Carport, Common Parking Area, Guest / Visitor Parking, On Street, Parking Restrictions, Uncovered Parking
-
Carport:1
Monthly cost estimate

Asking price
$699,000
| Expense | Monthly cost |
|---|---|
|
Mortgage
This calculator is intended for planning and education purposes only. It relies on assumptions and information provided by you regarding your goals, expectations and financial situation, and should not be used as your sole source of information. The output of the tool is not a loan offer or solicitation, nor is it financial or legal advice. |
$3,742
|
| Taxes | N/A |
| Insurance | $192 |
| Utilities | $133 See report |
| Total | $4,067/mo.* |
| *This is an estimate |
Soundscore™
Provided by HowLoud
Soundscore is an overall score that accounts for traffic, airport activity, and local sources. A Soundscore rating is a number between 50 (very loud) and 100 (very quiet).
Air Pollution Index
Provided by ClearlyEnergy
The air pollution index is calculated by county or urban area using the past three years data. The index ranks the county or urban area on a scale of 0 (best) - 100 (worst) across the United Sates.
Sale history
| Date | Event | Source | Price | % Change |
|---|---|---|---|---|
|
7/18/25
Jul 18, 2025
|
Listed / Active | MLSLISTINGS | $699,000 |








































