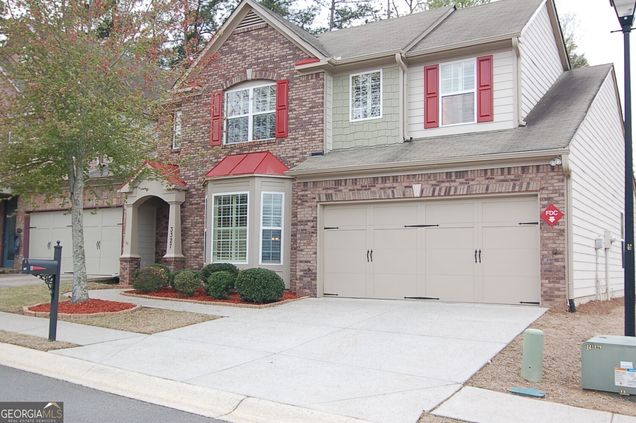3327 Castleberry Village Drive
Cumming, GA 30040
Map
- 3 beds
- 2.5 baths
- 1,915 sqft
- $1 per sqft
- 2008 build
- – on site
Gorgeous 3-bedroom townhome minutes from the Halcyon, GA 400, Highway 9, Avalon, restaurants, groceries, etc in Alpharetta! Freshly painted interior and beautiful hardwood floors throughout. Great location, great school district. Active Community. The Villages at Castleberry community offers a refreshing pool, well-lit tennis courts, a clubhouse, and children's playground. A real rental gem! This sizable and roomy fabulous end unit consists of 3 bedrooms, 2.5 full baths, and a powder room. Enjoy cooking in your beautiful kitchen with upgraded granite counters and 42" cabinets & uppers. Relish in the luxuriousness of having hardwood floors throughout your main level. The master bedroom offers huge walk-in closet! Upgraded tile and granite countertops in the master bath adds the perfect touch of design. All of this added to top-notch schools. Come see this beautiful home and all it has to offer! Included in Rent: Fridge, Lawn Maintenance, and Access to Amenities.Included in Rent: Fridge, Lawn Maintenance, Access to Amenities.

Last checked:
As a licensed real estate brokerage, Estately has access to the same database professional Realtors use: the Multiple Listing Service (or MLS). That means we can display all the properties listed by other member brokerages of the local Association of Realtors—unless the seller has requested that the listing not be published or marketed online.
The MLS is widely considered to be the most authoritative, up-to-date, accurate, and complete source of real estate for-sale in the USA.
Estately updates this data as quickly as possible and shares as much information with our users as allowed by local rules. Estately can also email you updates when new homes come on the market that match your search, change price, or go under contract.
Checking…
•
Last updated Jul 16, 2025
•
MLS# 10554845 —
This home is listed in more than one place. See it here.
The Building
-
Year Built:2008
-
Construction Materials:Other
-
Architectural Style:Brick Front, Traditional
-
Structure Type:Other
-
Roof:Composition
-
Levels:Two
-
Basement:None
-
Total Finished Area:1915
-
Above Grade Finished:1915
-
Living Area Source:Owner
-
Common Walls:1 Common Wall, End Unit
-
Window Features:Storm Window(s)
-
Patio And Porch Features:Patio, Porch
Interior
-
Interior Features:Bookcases, Double Vanity, Separate Shower, Vaulted Ceiling(s)
-
Kitchen Features:Breakfast Area, Breakfast Bar, Solid Surface Counters, Walk-in Pantry
-
Dining room Features:Dining Rm/Living Rm Combo
-
Security Features:Fire Sprinkler System, Security System, Smoke Detector(s)
-
Furnished:Unfurnished
-
Flooring:Carpet, Hardwood
-
Fireplace Features:Factory Built, Family Room
-
Total Fireplaces:1
-
Rooms:Other
Financial & Terms
-
Availability Date:2025-07-01
-
Security Deposit:$2,150
-
Application Fee:$40
Location
-
Latitude:34.197043
-
Longitude:-84.156849
The Property
-
Property Type:Residential Lease
-
Property Subtype:Townhouse
-
Property Condition:Resale
-
Exterior Features:Other
-
Lot:105
-
Lot Features:Level
-
Lot Size Acres:0.05
-
Lot Size Source:Public Records
-
Parcel Number:128 265
-
View:Seasonal View
-
Waterfront Footage:No
Listing Agent
- Contact info:
- Agent phone:
- (770) 932-1234
- Office phone:
- (770) 932-1234
Beds
-
Bedrooms:3
-
Bed Main:1
-
Bed Upper Level:2
Baths
-
Full Baths:2
-
Main Level Full Baths:1
-
Upper Level Full Baths:1
-
Half Baths:1
-
Main Half Baths:1
Heating & Cooling
-
Heating:Dual, Forced Air, Zoned
-
Cooling:Ceiling Fan(s), Central Air
Utilities
-
Utilities:Cable Available, Electricity Available, Natural Gas Available, Phone Available, Sewer Available, Sewer Connected, Underground Utilities, Water Available
-
Sewer:Public Sewer
-
Water Source:Public
Appliances
-
Appliances:Dishwasher, Disposal, Gas Water Heater, Microwave, Refrigerator
-
Laundry Features:In Hall
Schools
-
Elementary School:Cumming
-
Elementary Bus:Yes
-
Middle School:Otwell
-
Middle School Bus:Yes
-
High School:Forsyth Central
-
High School Bus:Yes
The Community
-
Subdivision:None
-
Community Features:Playground, Pool, Walk To Schools, Walk To Shopping
-
Association:No
-
Association Fee Includes:Maintenance Exterior, Management Fee, Swimming
-
Pets Allowed:No
Parking
-
Parking Features:Attached, Garage, Garage Door Opener
-
Parking Total:2
Walk Score®
Provided by WalkScore® Inc.
Walk Score is the most well-known measure of walkability for any address. It is based on the distance to a variety of nearby services and pedestrian friendliness. Walk Scores range from 0 (Car-Dependent) to 100 (Walker’s Paradise).
Bike Score®
Provided by WalkScore® Inc.
Bike Score evaluates a location's bikeability. It is calculated by measuring bike infrastructure, hills, destinations and road connectivity, and the number of bike commuters. Bike Scores range from 0 (Somewhat Bikeable) to 100 (Biker’s Paradise).
Soundscore™
Provided by HowLoud
Soundscore is an overall score that accounts for traffic, airport activity, and local sources. A Soundscore rating is a number between 50 (very loud) and 100 (very quiet).
Air Pollution Index
Provided by ClearlyEnergy
The air pollution index is calculated by county or urban area using the past three years data. The index ranks the county or urban area on a scale of 0 (best) - 100 (worst) across the United Sates.


























