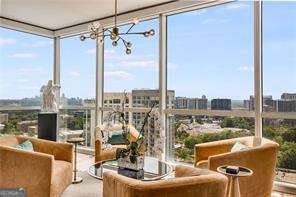3325 Piedmont Road NE Unit 2205
Atlanta, GA 30305
Map
- 3 beds
- 3 baths
- – sqft
- 2,744 sqft lot
- 2008 build
- – on site
FURNISHED with limited exceptions. Experience the height of luxurious living at the esteemed 10 Terminus Place, located in the highly desirable Buckhead area. Be prepared to be impressed upon entering this stunning corner unit, where every aspect has been carefully designed to offer an unmatched living experience. The open layout flows seamlessly from the entryway into the main living spaces, bathed in natural light and offering sweeping views from Stone Mountain to the east, Midtown and Downtown Atlanta to the south, and Kennesaw Mountain to the west. This beautiful home features three spacious bedrooms, each serving as a private sanctuary with its own unique charm. The living areas are tastefully finished with high-end details, including a chef's kitchen with sleek quartzite countertops, a Wolf gas range, and a Sub-Zero refrigerator. The inviting dining and sitting areas provide the perfect setting for both relaxation and entertainment, offering flexibility for hosting gatherings or enjoying peaceful moments. The master suite is a luxurious retreat with a large sitting area, a lavish bathroom with dual vanities, walk-in closets, and breathtaking views, adding a touch of elegance to daily routines. The newly remodeled Terminus Place community enhances this lifestyle with outstanding amenities, including a state-of-the-art movie room, a pool, jacuzzi, valet services, and a fitness center. You'll also enjoy proximity to upscale dining, shopping, and easy access to major highways, making exploring Atlanta simple and convenient. This is a rare opportunity to make 10 Terminus Place your home, where luxury, convenience, and sophistication come together to offer an exceptional living experience in Buckhead. This lovely home is being offered FURNISHED with just minimal exceptions.

Last checked:
As a licensed real estate brokerage, Estately has access to the same database professional Realtors use: the Multiple Listing Service (or MLS). That means we can display all the properties listed by other member brokerages of the local Association of Realtors—unless the seller has requested that the listing not be published or marketed online.
The MLS is widely considered to be the most authoritative, up-to-date, accurate, and complete source of real estate for-sale in the USA.
Estately updates this data as quickly as possible and shares as much information with our users as allowed by local rules. Estately can also email you updates when new homes come on the market that match your search, change price, or go under contract.
Checking…
•
Last updated Jul 16, 2025
•
MLS# 10564972 —
This home is listed in more than one place. See it here.
The Building
-
Year Built:2008
-
Construction Materials:Concrete
-
Architectural Style:Contemporary, Other
-
Structure Type:High Rise
-
Unit Number:2205
-
Roof:Composition
-
Levels:One
-
Basement:None
-
Living Area Source:Public Records
-
Common Walls:End Unit
-
Window Features:Double Pane Windows, Window Treatments
-
Patio And Porch Features:Patio
Interior
-
Interior Features:High Ceilings, Master On Main Level, Walk-In Closet(s), Wet Bar
-
Kitchen Features:Breakfast Area, Breakfast Bar, Kitchen Island, Solid Surface Counters
-
Dining room Features:Seats 12+
-
Security Features:Fire Sprinkler System, Gated Community, Key Card Entry, Smoke Detector(s)
-
Flooring:Hardwood, Tile
-
Rooms:Den, Foyer
Financial & Terms
-
Home Warranty:No
-
Possession:Close Of Escrow
Location
-
Latitude:33.845159
-
Longitude:-84.371512
The Property
-
Property Type:Residential
-
Property Subtype:Condominium
-
Property Condition:Resale
-
Exterior Features:Balcony
-
Lot Features:Other
-
Lot Size Acres:0.063
-
Lot Size Source:Public Records
-
Parcel Number:17 0062 LL8300
-
Leased Land:No
-
View:City, Mountain(s)
-
Waterfront Footage:No
Listing Agent
- Contact info:
- Agent phone:
- (678) 266-4000
- Office phone:
- (678) 266-4000
Taxes
-
Tax Year:2024
-
Tax Annual Amount:$15,916
Beds
-
Bedrooms:3
-
Bed Main:3
Baths
-
Full Baths:3
-
Main Level Full Baths:3
Heating & Cooling
-
Heating:Central
-
Cooling:Central Air, Zoned
Utilities
-
Utilities:Cable Available, Electricity Available, High Speed Internet, Sewer Available, Underground Utilities, Water Available
-
Electric:220 Volts
-
Sewer:Public Sewer
-
Water Source:Public
Appliances
-
Appliances:Dishwasher, Disposal, Indoor Grill, Microwave, Refrigerator
-
Laundry Features:In Hall
Schools
-
Elementary School:Smith Primary/Elementary
-
Middle School:Sutton
-
High School:North Atlanta
The Community
-
Subdivision:Terminus
-
Community Features:Fitness Center, Guest Lodging, Pool, Walk To Public Transit, Walk To Shopping
-
Association:Yes
-
Annual Association: Fee$25,500
-
Association Fee Includes:Maintenance Exterior, Maintenance Grounds, Reserve Fund, Swimming
Parking
-
Parking Features:Assigned, Attached, Garage
-
Parking Total:2
Monthly cost estimate

Asking price
$1,339,000
| Expense | Monthly cost |
|---|---|
|
Mortgage
This calculator is intended for planning and education purposes only. It relies on assumptions and information provided by you regarding your goals, expectations and financial situation, and should not be used as your sole source of information. The output of the tool is not a loan offer or solicitation, nor is it financial or legal advice. |
$7,169
|
| Taxes | $1,326 |
| Insurance | $368 |
| HOA fees | $2,125 |
| Utilities | N/A |
| Total | $10,988/mo.* |
| *This is an estimate |
Soundscore™
Provided by HowLoud
Soundscore is an overall score that accounts for traffic, airport activity, and local sources. A Soundscore rating is a number between 50 (very loud) and 100 (very quiet).
Sale history
| Date | Event | Source | Price | % Change |
|---|---|---|---|---|
|
7/16/25
Jul 16, 2025
|
Listed / Active | GAMLS | $1,339,000 | 5.0% (2.6% / YR) |
|
8/15/23
Aug 15, 2023
|
GAMLS | $1,275,000 | -3.8% | |
|
6/21/23
Jun 21, 2023
|
GAMLS | $1,325,000 |



















































































