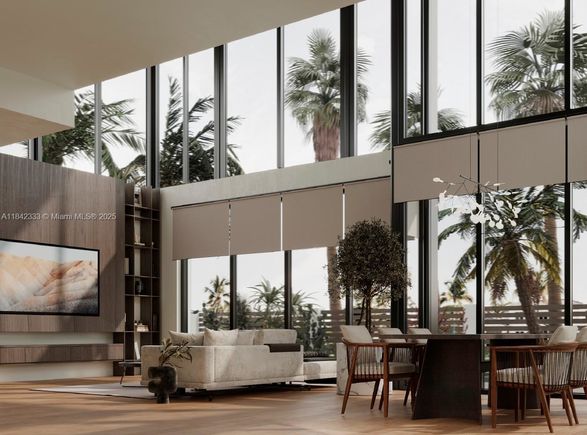3310 NE 16th St
Fort Lauderdale, FL 33304
Map
- 5 beds
- 6 baths
- – sqft
- 6,212 sqft lot
- 2025 build
- – on site
Just steps from Fort Lauderdale beach, beautiful modern contemporary home, set to be completed in early 2025. Open concept living room surrounded by windows overlooking herb garden and full size pool, Gourmet kitchen with hidden prepping zone and Miele appliances, generously scaled bedrooms and bathrooms. Immerse yourself in Italian luxury: cabinets, lighting, doors, kitchen, and finishes - all crafted in Italy for unmatched elegance and quiality. The flawless integration of home automation controls every aspect of your home with voice commands: security, blinds, lighting and sounds. Elevator takes you to the shaded rooftop terrace with fully equipped kitchen, spa and breathtakins ocen views. Easy acces to South Florida's finest dining and entertainment.15 mins to Pine Crest. No HOA.

Last checked:
As a licensed real estate brokerage, Estately has access to the same database professional Realtors use: the Multiple Listing Service (or MLS). That means we can display all the properties listed by other member brokerages of the local Association of Realtors—unless the seller has requested that the listing not be published or marketed online.
The MLS is widely considered to be the most authoritative, up-to-date, accurate, and complete source of real estate for-sale in the USA.
Estately updates this data as quickly as possible and shares as much information with our users as allowed by local rules. Estately can also email you updates when new homes come on the market that match your search, change price, or go under contract.
Checking…
•
Last updated Jul 17, 2025
•
MLS# A11842333 —
The Building
-
Year Built:2025
-
Year Built Details:New Construction
-
New Construction:true
-
Construction Materials:Block
-
Architectural Style:ContemporaryModern, Detached
-
Roof:Other
-
Levels:ThreeOrMore
-
Exterior Features:Fence, Lighting, OutdoorGrill, Patio, SecurityHighImpactDoors
-
Door Features:FrenchDoors
-
Window Features:Blinds
-
Patio And Porch Features:Patio
-
Direction Faces:North
-
Green Energy Efficient:Appliances, Insulation, Lighting, Thermostat, Windows
Interior
-
Interior Features:BedroomOnMainLevel, BreakfastArea, ClosetCabinetry, DiningArea, SeparateFormalDiningRoom, DualSinks, FrenchDoorsAtriumDoors, FirstFloorEntry, LivingDiningRoom, SeparateShower, UpperLevelPrimary, VaultedCeilings, WalkInClosets, Elevator
-
Flooring:Hardwood, Tile, Wood
-
Accessibility Features:Other
Room Dimensions
-
Living Area Source:Builder
Financial & Terms
-
Lease Considered:false
-
Possession:ClosingAndFunding
The Property
-
Property Type:Residential
-
Property Subtype:SingleFamilyResidence
-
Property Subtype Additional:SingleFamilyResidence
-
Zoning Description:RS-8
-
Parcel Number:494331010491
-
Lot Features:SprinklersAutomatic,LessThanQuarterAcre
-
Lot Size Area:6212.0
-
Lot Size SqFt:6,212 Sqft
-
Lot Size Units:SquareFeet
-
View:true
-
View:Ocean
-
Waterfront:false
Listing Agent
- Contact info:
- Agent phone:
- (954) 955-8585
- Office phone:
- (954) 545-5583
Taxes
-
Tax Year:2023
-
Tax Annual Amount:$13,278
-
Tax Legal Description:LAS OLAS BY THE SEA EXT 3-8 B LOT 15 BLK 10
Beds
-
Bedrooms Total:5
Baths
-
Total Baths:6
-
Full Baths:5
-
Half Baths:1
The Listing
-
Virtual Tour Unbranded:
-
Disclosures:None,OwnerIsListingAgent
Heating & Cooling
-
Heating:Electric
-
Heating:true
-
Cooling:HumidityControl, Zoned
-
Cooling:true
Utilities
-
Utilities:CableAvailable
-
Electric:GeneratorHookup
-
Sewer:PublicSewer
-
Water Source:Public
Appliances
-
Appliances:BuiltInOven, Dryer, Dishwasher, ElectricRange, ElectricWaterHeater, Freezer, Disposal, Microwave, Refrigerator, SelfCleaningOven, Washer
Schools
-
Elementary School:Bayview
The Community
-
Subdivision Name:Las Olas By The Sea Ext
-
Development Status:NewConstruction
-
Senior Community:false
-
Spa:True
-
Pool Features:AboveGround, Concrete, Fenced, Heated, Other, Pool
-
Pets Allowed:NoPetRestrictions,Yes
Parking
-
Parking Features:Attached, Driveway, Garage, Guest, GarageDoorOpener
-
Garage:true
-
Attached Garage:true
-
Garage Spaces:2.0
-
Covered Spaces:2.0
Monthly cost estimate

Asking price
$4,850,000
| Expense | Monthly cost |
|---|---|
|
Mortgage
This calculator is intended for planning and education purposes only. It relies on assumptions and information provided by you regarding your goals, expectations and financial situation, and should not be used as your sole source of information. The output of the tool is not a loan offer or solicitation, nor is it financial or legal advice. |
$25,970
|
| Taxes | $1,106 |
| Insurance | $1,333 |
| Utilities | N/A |
| Total | $28,409/mo.* |
| *This is an estimate |
Soundscore™
Provided by HowLoud
Soundscore is an overall score that accounts for traffic, airport activity, and local sources. A Soundscore rating is a number between 50 (very loud) and 100 (very quiet).
Sale history
| Date | Event | Source | Price | % Change |
|---|---|---|---|---|
|
7/17/25
Jul 17, 2025
|
Listed / Active | MLSM | $4,850,000 | |
|
10/15/24
Oct 15, 2024
|
Listed / Active | MLSM | ||
|
9/26/24
Sep 26, 2024
|
Listed / Active | MLSM |
















