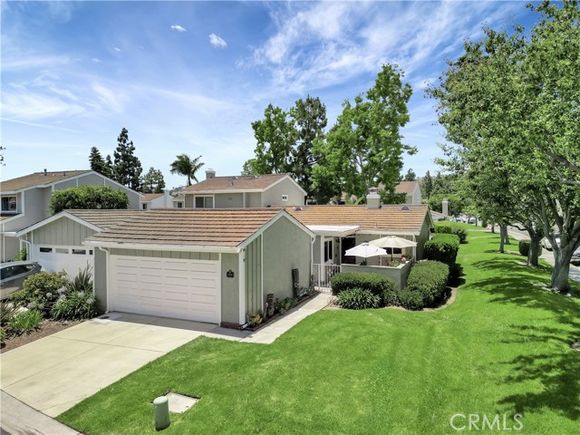33081 Regatta Court
San Juan Capistrano, CA 92675
Map
- 3 beds
- 2 baths
- 1,285 sqft
- 1,984 sqft lot
- $918 per sqft
- 1979 build
- – on site
Set within the tree-lined enclave of Mariners Village, this single-level corner-lot residence invites refined coastal living just 1.5 miles from Dana Point Harbor and Doheny State Beach. Tucked into a quiet cul-de-sac with walkable access to San Juan Capistrano’s historic Los Rios District and the new River Street Marketplace, the home offers a blend of privacy and proximity—delivering everyday tranquility at the edge of it all. Inside, thoughtful enhancements elevate both form and function. The kitchen has been fully reimagined with new appliances, cabinetry, flooring, counters, and a dedicated venting system. A removed wall opens the floorplan for improved light and flow. Throughout the home, new flooring, app-operated recessed lighting, and custom seagrass blackout blinds provide a sense of cohesion and calm. All windows have been replaced, a Dutch-style front door adds charm, and the fireplace has been updated with a custom mantle. Comfort upgrades include central air with ultra-sonic filters, a whole-house attic fan, and ceiling fans in every room. The plumbing system has been fully repiped, a new water heater installed, and the front sewer line replaced within the last six months. A new front patio wall enhances both appearance and privacy. The layout includes a third b

Last checked:
As a licensed real estate brokerage, Estately has access to the same database professional Realtors use: the Multiple Listing Service (or MLS). That means we can display all the properties listed by other member brokerages of the local Association of Realtors—unless the seller has requested that the listing not be published or marketed online.
The MLS is widely considered to be the most authoritative, up-to-date, accurate, and complete source of real estate for-sale in the USA.
Estately updates this data as quickly as possible and shares as much information with our users as allowed by local rules. Estately can also email you updates when new homes come on the market that match your search, change price, or go under contract.
Checking…
•
Last updated Jul 17, 2025
•
MLS# CROC25159260 —
This home is listed in more than one place. See it here.
Upcoming Open Houses
-
Friday, 7/18
4:30pm-6:30pm -
Saturday, 7/19
12pm-3pm -
Wednesday, 7/23
10am-1am
The Building
-
Year Built:1979
-
Building Area Units:Square Feet
-
Architectural Style:Ranch
-
Foundation Details:Slab
-
Stories:1
-
Levels:One Story
-
Window Features:Double Pane Windows
-
Security Features:Carbon Monoxide Detector(s)
-
Accessibility Features:Other
-
Building Area Total:1285
-
Building Area Source:Assessor Agent-Fill
Interior
-
Interior Features:Pantry
-
Kitchen Features:Stone Counters, Dishwasher, Disposal, Gas Range/Cooktop, Microwave, Pantry, Self-Cleaning Oven, Other
-
Flooring:Vinyl
-
Fireplace:true
-
Fireplace Features:Gas
Room Dimensions
-
Living Area:1285
-
Living Area Units:Square Feet
Location
-
Directions:PCH to Del Obispo east, right on Blue Fin, left of
The Property
-
Property Type:Residential
-
Property Subtype:Single Family Residence
-
Exterior Features:Lighting
-
Parcel Number:66822234
-
Lot Features:Close to Clubhouse
-
Lot Size Area:0.0455
-
Lot Size Acres:0.0455
-
Lot Size SqFt:1984
-
Lot Size Units:Acres
-
View:City Lights
-
View:true
Listing Agent
- Contact info:
- Agent phone:
- (949) 289-1783
Taxes
-
Tax Tract:423.41
Beds
-
Bedrooms Total:3
Baths
-
Total Baths:2
-
Full Baths:2
-
Bath Includes:Shower Over Tub
The Listing
-
Listing Terms:Cash
Heating & Cooling
-
Heating:Forced Air
-
Heating:true
-
Cooling:Ceiling Fan(s)
-
Cooling:true
Utilities
-
Utilities:Cable Available
Appliances
-
Appliances:Dishwasher
-
Laundry Features:Gas Dryer Hookup
Schools
-
High School District:Capistrano Unified
The Community
-
Association:true
-
Association Amenities:Clubhouse
-
Association Fee:429
-
Association Fee Frequency:Monthly
-
# of Units In Community:1
-
Spa:true
-
Spa Features:Heated
-
Pool Private:false
-
Pool Features:Fenced
Parking
-
Garage:true
-
Attached Garage:false
-
Garage Spaces:2
-
Carport:false
-
Parking Total:4
-
Parking Features:Attached
-
Covered Spaces:2
Monthly cost estimate

Asking price
$1,180,000
| Expense | Monthly cost |
|---|---|
|
Mortgage
This calculator is intended for planning and education purposes only. It relies on assumptions and information provided by you regarding your goals, expectations and financial situation, and should not be used as your sole source of information. The output of the tool is not a loan offer or solicitation, nor is it financial or legal advice. |
$6,318
|
| Taxes | N/A |
| Insurance | $324 |
| HOA fees | $429 |
| Utilities | $187 See report |
| Total | $7,258/mo.* |
| *This is an estimate |
Soundscore™
Provided by HowLoud
Soundscore is an overall score that accounts for traffic, airport activity, and local sources. A Soundscore rating is a number between 50 (very loud) and 100 (very quiet).
Air Pollution Index
Provided by ClearlyEnergy
The air pollution index is calculated by county or urban area using the past three years data. The index ranks the county or urban area on a scale of 0 (best) - 100 (worst) across the United Sates.
Sale history
| Date | Event | Source | Price | % Change |
|---|---|---|---|---|
|
7/16/25
Jul 16, 2025
|
Listed / Active | BRIDGE | $1,180,000 | 133.2% (14.3% / YR) |
|
7/1/25
Jul 1, 2025
|
Sold Subject To Contingencies | BRIDGE | ||
|
6/27/25
Jun 27, 2025
|
Listed / Active | BRIDGE |
































