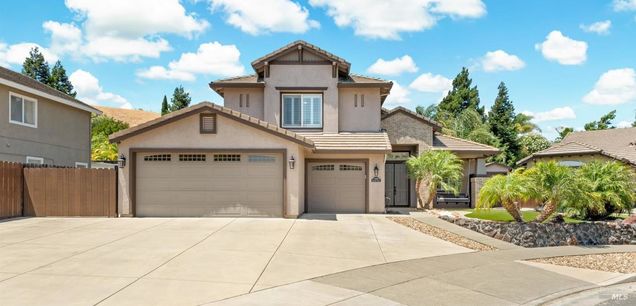3305 Hillridge Court
Fairfield, CA 94534
Map
- 4 beds
- 3 baths
- 2,510 sqft
- 8,038 sqft lot
- $344 per sqft
- 1995 build
- – on site
Stunning & Impeccably Upgraded Two Story Nestled In A Court Location In The Highly Desirable Rolling Hills Community W/ 3 Car Garage & Boat Storage + RV Parking + ATV Storage + Owned Solar Ideal For Recreation Enthusiasts! This 4 Bedroom, 3 Bathroom Home W/ 1 Bedroom & Full Bathroom Downstairs Features An Open Kitchen W/ Granite Countertops, Stainless Steel Appliances W/ Built-In 5 Burner Gas Cooktop & Double Ovens, Island, Recessed Lighting & Dining Nook. The Primary Bedroom Boasts Vaulted Ceilings & Gorgeous Remodeled Primary Bathroom W/ Quartz Countertops, Dual Sink Vanity & Glass Enclosed Walk-In Shower. Additional Highlights Include A Formal Living & Dining Room Plus Family Room W/ Electric Fireplace W/ Shiplap Accent Wall, Vaulted Ceilings, Fresh Neutral Paint, Shutters Throughout, Updated Laminate Flooring & Updated Carpet, Ceiling Fans & Indoor Laundry W/ Sink & Storage. The Backyard Is An Entertainers Dream W/ Covered Patio, Built In Gas Grill, Low Maintenance Yard W/ Artificial Turf, Detached Shops W/ Roll-Up Doors Large Enough For Storage, ATVs, Golf Carts, Watercraft Vehicles & More. The 3 Car Garage Showcases A Permitted Extension For Boat Storage, Epoxy Floors & Garage Cabinetry. This Standout Home Is Polished To Perfection & Perfect For The Discerning Buyer!

Last checked:
As a licensed real estate brokerage, Estately has access to the same database professional Realtors use: the Multiple Listing Service (or MLS). That means we can display all the properties listed by other member brokerages of the local Association of Realtors—unless the seller has requested that the listing not be published or marketed online.
The MLS is widely considered to be the most authoritative, up-to-date, accurate, and complete source of real estate for-sale in the USA.
Estately updates this data as quickly as possible and shares as much information with our users as allowed by local rules. Estately can also email you updates when new homes come on the market that match your search, change price, or go under contract.
Checking…
•
Last updated Jul 18, 2025
•
MLS# 325064474 —
The Building
-
Year Built:1995
-
Year Built Source:Assessor Auto-Fill
-
Architecture:Traditional
-
Construct/Condition:Brick, Stucco
-
Levels:2
-
Levels:Two
-
Roof:Tile
-
Window Features:Window Coverings
-
Patio And Porch Features:Covered Patio, Uncovered Patio
-
SqFt:2,510 Sqft
-
SqFt Source:Assessor Auto-Fill
Interior
-
Interior Features:Cathedral Ceiling
-
Upper Level:Bedroom(s), Full Bath(s)
-
Main Level:Bedroom(s), Dining Room, Family Room, Full Bath(s), Garage, Kitchen, Living Room, Street Entrance
-
Room Type:Baths Other, Dining Room, Family Room, Kitchen, Laundry, Living Room, Primary Bathroom, Primary Bedroom, Possible Guest
-
Living Room:Cathedral/Vaulted
-
Kitchen Features:Breakfast Area, Granite Counter, Island, Kitchen/Family Combo
-
Dining Room Features:Breakfast Nook, Dining/Living Combo
-
Miscellaneous:BBQ Built-In
-
Flooring:Carpet, Tile, Vinyl
-
Laundry Features:Cabinets, Hookups Only, Inside Room, Sink
-
Fireplace Features:Electric, Family Room
-
# of Fireplaces:1
Financial & Terms
-
Sale Conditions:Subject to Sale of Buyers Property
Location
-
Directions:Hilborn Road to Hillridge Drive to Hillridge Court.
-
Cross Street:Hillridge Drive
-
Area:Fairfield 3
The Property
-
Property Type:Residential
-
Property Type:Single Family Residence
-
Lot Description:Court, Landscape Back, Landscape Front
-
8038Lot SqFt:
-
Lot Size Measurement:SqFt
-
Lot Size Source:Assessor Agent-Fill
-
View:Hills View
-
0.1845Acres:
-
Attach/Detach Home:Detached
-
Fence:Fenced, Full
-
Driveway:Paved Driveway, Paved Sidewalk
Listing Agent
- Contact info:
- No listing contact info available
Taxes
-
Assessors Parcel Number:0156-251-270
Beds
-
Total Bedrooms:4
-
Master Bedroom Features:Closet
Baths
-
3Total Baths:
-
3Full Baths:
-
Bath Features:Shower Stall(s), Tub w/Shower Over, Window
-
Master Bath Features:Double Sinks, Multiple Shower Heads, Shower Stall(s), Window
Heating & Cooling
-
Heating:Central, Fireplace(s)
-
Cooling:Ceiling Fan(s), Central
Utilities
-
Description:Public
-
Water Source:Public
-
Sewer:Public Sewer
Appliances
-
Appliances:Dishwasher, Disposal, Double Oven, Gas Cook Top, Microwave
Schools
-
Elementary School District:Fairfield-Suisun
-
Middle Or Junior School District:Fairfield-Suisun
-
Senior High School District:Fairfield-Suisun
-
School District (County):Solano
The Community
-
Senior Age Requirement::No
-
Spa:Yes
-
Pool Description:No
-
Spa Features:Spa/Hot Tub Personal
-
HOA Fee Amount:$No
-
Association:Northern Solano
Parking
-
Garage Spaces:3.00
-
Total Parking Spaces:10.00
-
Parking Features:Attached, Garage Facing Front, Interior Access, RV Possible
Extra Units
-
Other Structures:Pergola, Shed(s), Workshop
Monthly cost estimate

Asking price
$865,000
| Expense | Monthly cost |
|---|---|
|
Mortgage
This calculator is intended for planning and education purposes only. It relies on assumptions and information provided by you regarding your goals, expectations and financial situation, and should not be used as your sole source of information. The output of the tool is not a loan offer or solicitation, nor is it financial or legal advice. |
$4,631
|
| Taxes | N/A |
| Insurance | $237 |
| Utilities | $202 See report |
| Total | $5,070/mo.* |
| *This is an estimate |
Soundscore™
Provided by HowLoud
Soundscore is an overall score that accounts for traffic, airport activity, and local sources. A Soundscore rating is a number between 50 (very loud) and 100 (very quiet).
Air Pollution Index
Provided by ClearlyEnergy
The air pollution index is calculated by county or urban area using the past three years data. The index ranks the county or urban area on a scale of 0 (best) - 100 (worst) across the United Sates.
Sale history
| Date | Event | Source | Price | % Change |
|---|---|---|---|---|
|
7/17/25
Jul 17, 2025
|
Listed / Active | BAREIS | $865,000 |
































































































