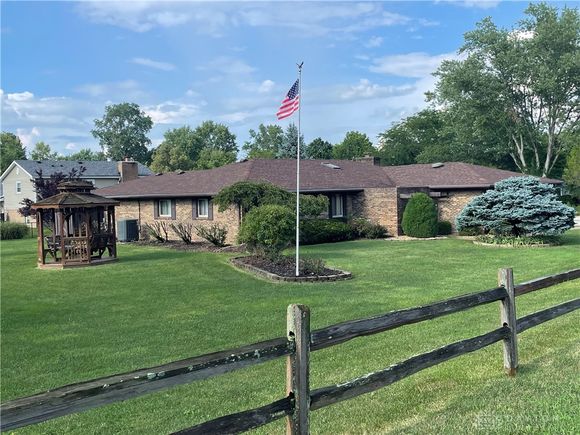3301 Little York Road
Dayton, OH 45414
Map
- 4 beds
- 2 baths
- 2,516 sqft
- ~3/4 acre lot
- $133 per sqft
- 1976 build
- – on site
A must see on over half acre! Great open floor plan with 2,516 sq ft featuring 4 large bedrooms, huge living room, family room with fireplace and a Florida room! This isn't your average brick ranch! This home has custom features such as a beautiful gated entrance w/double entry doors, huge entry w/skylight and beam, wood floors and arched doorways into the sunken living room! Great opportunity to purchase property close shopping, dining and access to major highways making commuting quick and easy! Enjoy the kitchen with huge window for light & open to the family room & fireplace! The Master bedroom is not only huge but has a 5x10 walk in closet and full ensuite bath! All bedrooms have lots of closet & storage space including a hallway linen closet. The laundry room exits into the attached garage & stores the furnace & Hot water heater along with washer/dryer, cabinets for storage and nice laundry sink. The attached garage is oversized for even more storage! Outside the beautiful mature landscaping provides shade on hot summer days and privacy year round. There are two lawn sheds located in the back yard and a gazebo to enjoy the cool breezes! The roof is 2019, HVAC routinely/recently serviced and carpets were just cleaned. The Florida room has its own AC so you can enjoy it on hot days! Schedule your showing today!

Last checked:
As a licensed real estate brokerage, Estately has access to the same database professional Realtors use: the Multiple Listing Service (or MLS). That means we can display all the properties listed by other member brokerages of the local Association of Realtors—unless the seller has requested that the listing not be published or marketed online.
The MLS is widely considered to be the most authoritative, up-to-date, accurate, and complete source of real estate for-sale in the USA.
Estately updates this data as quickly as possible and shares as much information with our users as allowed by local rules. Estately can also email you updates when new homes come on the market that match your search, change price, or go under contract.
Checking…
•
Last updated Jul 18, 2025
•
MLS# 939142 —
The Building
-
Year Built:1976
-
Construction Materials:Brick
-
Building Area Total:2516.0
-
Architectural Style:Ranch
-
Foundation Details:Slab
-
Exterior Features:Fence,Porch,Storage
-
Window Features:DoublePaneWindows,InsulatedWindows,Vinyl,Skylights
-
Patio And Porch Features:Porch
-
Security Features:SmokeDetectors
-
Stories:1
-
Levels:One
Interior
-
Interior Features:CeilingFans,HighSpeedInternet,KitchenFamilyRoomCombo,LaminateCounters,Skylights,VaultedCeilings,WalkInClosets
-
Rooms Total:10
-
Fireplace Features:Electric
-
Fireplace:true
Room Dimensions
-
Living Area:2516.0
-
Living Area Source:Assessor
Financial & Terms
-
Availability Date:2025-07-17
Location
-
Directions:I-70 to I-75 S exit Benchwood Rd, R on N Dixie, L on Little York, R on President Ct. Property is first house on corner.
-
Cross Street:President Court
-
Longitude:-84.217441
The Property
-
Property Type:Residential
-
Property Sub Type:SingleFamilyResidence
-
Property Sub Type Additional:SingleFamilyResidence
-
Other Structures:Sheds
-
Lot Size Acres:0.63
-
Lot Size Area:27443.0
-
Lot Size Dimensions:188'x145'x189'x150
-
Lot Size Square Feet:27443.0
-
Lot Size Source:Assessor
-
Parcel Number:A01-26009-0001
-
Zoning:Residential
-
Zoning Description:Residential
-
Latitude:39.857463
-
Fencing:Partial
Listing Agent
- Contact info:
- Agent phone:
- (937) 439-4500
- Office phone:
- (937) 439-4500
Taxes
-
Tax Legal Description:1 LINCOLN SQUARE
Beds
-
Bedrooms Total:4
Baths
-
Bathrooms Total:2
-
Main Level Bathrooms:2
-
Bathrooms Full:2
Heating & Cooling
-
Heating:Electric,ForcedAir,HeatPump
-
Heating:true
-
Cooling:true
-
Cooling:CentralAir
Utilities
-
Utilities:SewerAvailable,WaterAvailable,CableAvailable
-
Water Source:Public
Appliances
-
Appliances:Dryer,Dishwasher,Microwave,Range,Refrigerator,Washer,ElectricWaterHeater
Schools
-
High School District:Vandalia-Butler
-
Elementary School District:Vandalia-Butler
-
Middle Or Junior School District:Vandalia-Butler
The Community
-
Subdivision Name:Lincoln Square
-
Association:false
Parking
-
Garage:true
-
Garage Spaces:2.0
-
Attached Garage:true
-
Parking Features:Attached,Garage,TwoCarGarage,GarageDoorOpener,Storage
Monthly cost estimate

Asking price
$334,900
| Expense | Monthly cost |
|---|---|
|
Mortgage
This calculator is intended for planning and education purposes only. It relies on assumptions and information provided by you regarding your goals, expectations and financial situation, and should not be used as your sole source of information. The output of the tool is not a loan offer or solicitation, nor is it financial or legal advice. |
$1,793
|
| Taxes | N/A |
| Insurance | $92 |
| Utilities | $198 See report |
| Total | $2,083/mo.* |
| *This is an estimate |
Soundscore™
Provided by HowLoud
Soundscore is an overall score that accounts for traffic, airport activity, and local sources. A Soundscore rating is a number between 50 (very loud) and 100 (very quiet).
Air Pollution Index
Provided by ClearlyEnergy
The air pollution index is calculated by county or urban area using the past three years data. The index ranks the county or urban area on a scale of 0 (best) - 100 (worst) across the United Sates.
Sale history
| Date | Event | Source | Price | % Change |
|---|---|---|---|---|
|
7/17/25
Jul 17, 2025
|
Listed / Active | DABR | $334,900 |
















































