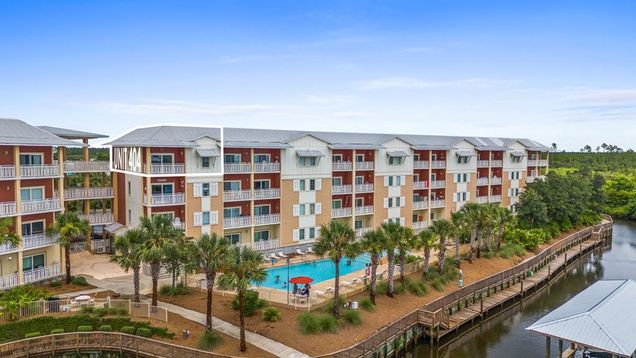3300 Hwy 98 Unit 404
Mexico Beach, FL 32456
Map
- 2 beds
- 2 baths
- 1,019 sqft
- $382 per sqft
- 2007 build
- – on site
Experience Coastal Luxury with this fully furnished 2 bedroom 2 bath condo located at Waterside Village in the heart of Mexico Beach. Key Features of this unit include 4th floor location which create views of the Gulf, Canal & Pool! Enjoy one of the largest pools in MB, hot tub and lighted boardwalk where you can fish & dock your boat. To top it off, you are only a short walk from the white sandy beaches. Zoned for short-term rentals, this will make a excellent investment opportunity as well. Whether you seek a serene retreat for yourself or to offer a place for others, this condo checks all the boxes. Don't miss out on this chance to own one of the most affordable condo and enjoy the coastal lifestyle to the fullest. Call today for a showing.

Last checked:
As a licensed real estate brokerage, Estately has access to the same database professional Realtors use: the Multiple Listing Service (or MLS). That means we can display all the properties listed by other member brokerages of the local Association of Realtors—unless the seller has requested that the listing not be published or marketed online.
The MLS is widely considered to be the most authoritative, up-to-date, accurate, and complete source of real estate for-sale in the USA.
Estately updates this data as quickly as possible and shares as much information with our users as allowed by local rules. Estately can also email you updates when new homes come on the market that match your search, change price, or go under contract.
Checking…
•
Last updated Jul 21, 2025
•
MLS# 322575 —
The Building
-
Year Built:2007
-
Construction Materials:Concrete, HardiPlank Type, Stucco
-
Structure Type:Condo
-
Roof:Metal
-
Foundation Details:Slab
-
Exterior Features:Barbecue, Boat Slip, Bulkhead/Seawall, Dumpster, Outdoor Shower
-
Window Features:Window Treatments
-
Patio And Porch Features:Balcony
-
Security Features:Fire Alarm/Sprinkler System, Smoke Detector(s)
Interior
-
Interior Features:Breakfast Bar, Lock Out Closet, Split Bedroom
-
Furnished:Furnished
-
Flooring:Ceramic Tile, Tile
-
Fireplace:false
Room Dimensions
-
Living Area:1019
-
Living Area Units:Square Feet
Location
-
Directions:From HWY 98 W turn between 33rd & 34th St at Waterside Village Gate
-
Latitude:29.9504329
-
Longitude:-85.4207247
The Property
-
Property Type:Residential
-
Property Subtype:Condominium
-
Property Condition:Construction Complete
-
Property Attached:true
-
Zoning Description:Residential Multi-Family
-
Lot Features:Sprinkler System, Corner Lot, Boating Access, Covenants/Restrictions, Curb and Gutters, Subdivided, Sidewalks, Within 1/2 Mile of Water
-
Lot Size Units:Square Feet
-
Waterfront:false
-
View:Canal, Gulf, Water
-
View:true
-
Road Surface Type:Paved
-
Road Frontage Type:City Street
-
Additional Parcels:false
Listing Agent
- Contact info:
- Agent phone:
- (229) 726-5228
- Office phone:
- (850) 227-7777
Taxes
-
Tax Legal Description:WATERSIDE VILLAGE UNIT 401 TYPE B ORB 2928 P 528 2BD/2BR ORB 4446 P 515 1019 SQ. FT. H&C
Beds
-
Bedrooms Total:2
-
Master Bedroom Features:Blinds, Walk-In Closet(s)
Baths
-
Total Baths:2
-
Total Baths:2
-
Full Baths:2
-
Master Bathroom Features:Double Vanity, Tile Counters
Heating & Cooling
-
Heating:Central Electric
-
Heating:true
-
Cooling:true
-
Cooling:Central Electric, Ceiling Fan(s)
Utilities
-
Utilities:Cable Available, Electricity Connected, Internet Available, Phone Available, Sewer Connected, Underground Utilities, Water Connected, City Trash
-
Water Source:Public
-
Sewer:Public Sewer
Appliances
-
Appliances:Dryer, Washer, Dishwasher, Microwave, Self Cleaning Oven, Refrigerator w/Ice Maker, Electric Oven, Electric Water Heater
-
Laundry Features:Washer/Dryer Hookup
The Community
-
Subdivision Name:Waterside Village
-
Association:true
-
Association Fee:2317
-
Association Fee Includes:Accounting, Cable TV, Insurance, Legal, Management, Maintenance Grounds, Outdoor Lights, Recreational Facilities, Reserve Fund, Sewer, Trash, Water
-
Association Fee Frequency:Quarterly
-
Community Features:BBQ Pit/Grill, Boat Dock Community, Cable TV, Community Room, Deeded Access, Dock, Dumpster, Elevators, Fishing, Gated, Pool, See Remarks
-
Pool Private:true
-
Pool Features:Heated, In Ground, Gunite/Concrete
-
Spa:true
-
Spa Features:Hot Tub
-
Pets Allowed:Yes
Parking
-
Garage:false
-
Attached Garage:false
-
Carport:false
-
Parking Features:Space/Unit
-
Parking Total:2
Monthly cost estimate

Asking price
$390,000
| Expense | Monthly cost |
|---|---|
|
Mortgage
This calculator is intended for planning and education purposes only. It relies on assumptions and information provided by you regarding your goals, expectations and financial situation, and should not be used as your sole source of information. The output of the tool is not a loan offer or solicitation, nor is it financial or legal advice. |
$2,088
|
| Taxes | N/A |
| Insurance | $107 |
| HOA fees | $772 |
| Utilities | $113 See report |
| Total | $3,080/mo.* |
| *This is an estimate |
Walk Score®
Provided by WalkScore® Inc.
Walk Score is the most well-known measure of walkability for any address. It is based on the distance to a variety of nearby services and pedestrian friendliness. Walk Scores range from 0 (Car-Dependent) to 100 (Walker’s Paradise).
Bike Score®
Provided by WalkScore® Inc.
Bike Score evaluates a location's bikeability. It is calculated by measuring bike infrastructure, hills, destinations and road connectivity, and the number of bike commuters. Bike Scores range from 0 (Somewhat Bikeable) to 100 (Biker’s Paradise).
Air Pollution Index
Provided by ClearlyEnergy
The air pollution index is calculated by county or urban area using the past three years data. The index ranks the county or urban area on a scale of 0 (best) - 100 (worst) across the United Sates.


















































