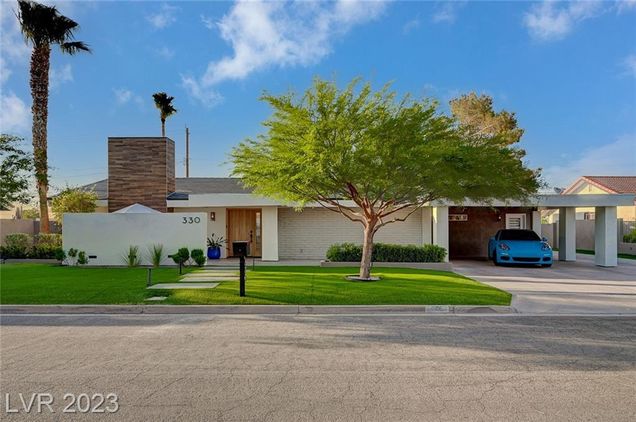330 East Country Club Drive
Henderson, NV 89015
Map
- 4 beds
- 2.5 baths
- 2,912 sqft
- 12,632 sqft lot
- $360 per sqft
- 1972 build
- – on site
More homes
Check out the Virtual Tour! Come home to luxury, style & community. Quiet Henderson neighborhood, 1/3 acre, RV parking & long-term neighbors who look out for one other. Close to schools, shopping, parks, biking trails. Sleek, European inspired Mid-Century modern custom home has been completely restyled, from a new slate-grey roof to wood plank tile flooring throughout~no carpet. Designer touches: Jonathan Adler chandeliers, TOTO euro-style toilets~1 in black, floor-to-ceiling mosaic tile, Japanese soaking tub, custom cabinets & stainless appliances~induction cooktop, modern conveniences~pot filler, new tankless water heater, elegant accent lighting. Oversize Quartz island seats 5! Sweeping mountain views must be seen to be appreciated! Elegant living space opens to perfect entertaining patio thru floor to ceiling sliders. Heated pool, built-in BBQ w/sink, turf landscaping. Detached office/pool room, mature trees & high walls for privacy. Furnishings negotiable in sale.

Last checked:
As a licensed real estate brokerage, Estately has access to the same database professional Realtors use: the Multiple Listing Service (or MLS). That means we can display all the properties listed by other member brokerages of the local Association of Realtors—unless the seller has requested that the listing not be published or marketed online.
The MLS is widely considered to be the most authoritative, up-to-date, accurate, and complete source of real estate for-sale in the USA.
Estately updates this data as quickly as possible and shares as much information with our users as allowed by local rules. Estately can also email you updates when new homes come on the market that match your search, change price, or go under contract.
Checking…
•
Last updated May 14, 2025
•
MLS# 2493104 —
The Building
-
Year Built:1972
-
Construction Description:Block & Stucco
-
Built Description:RESALE
-
House Faces:East
-
Building:1 Story
-
Type:Detached
-
Unit:1 Level
-
Roof:Tile
-
Studio:No
-
Occupancy Description:Occupied By Owner
-
Energy:Dual Pane Windows, Low E-Windows
-
Approx Total Living Area:3,545 Sqft
Interior
-
Interior:None
-
Furniture Included:No
-
Room Count:11
-
Additional Living Area:Conversion/Additional
-
Approx Additional Living Area:633
-
# of Den:1
-
Flooring:Ceramic
-
Fireplaces:1
-
Fireplace Location:Living Room
Financial & Terms
-
Sale Type:Traditional Sale
-
Short Sale:No
-
Sold Term:Cash
-
Foreclosure Commenced:No
-
Litigation:No
-
Repo Reo:No
Location
-
Directions:US 93/95 south towards Henderson. Take exit 20 onto Horizon Dr, Lt on Horizon, Lt on Pacific, Rt on Country Club.
-
Township:22
The Property
-
Property Type:Residential
-
Property Subtype:Single Family Residential
-
Property Description:Custom, Expanded/Add On
-
Property Condition:Good
-
Zoning:Single Family
-
Total SqFt:2,912 Sqft
-
# of Acres:0.2900
-
Parcel Number:179-19-610-026
-
Lot Description:1/4 to 1 Acre
-
Lot SqFt:12,632 Sqft
-
Exterior:Built-In Barbecue, Courtyard, Covered Patio, Deck, Outbuilding, Private Yard
-
House Views:Mountain View
-
Landscape:Drip Irrigation/Bubblers, Front Lawn, Rear Lawn, Shrubs, Synthetic Grass
-
PV Pool:1
-
Fence:Backyard Full Fenced
-
Fence Type:Block
-
Equestrian Description:None
-
Price Per Acre:3620690
Listing Agent
- Contact info:
- Agent phone:
- (702) 326-9997
- Office phone:
- (702) 939-0000
Taxes
-
Tax District:Henderson
-
Annual Property Taxes:$2,812
Beds
-
Total Bedrooms:4
-
Total Bedrooms:5
-
Master Bedroom Downstairs:Yes
-
Bedrooms Downstairs:1
Baths
-
Total Baths:3
-
Full Baths:2
-
Half Baths:1
-
Bath Downstairs:1
-
Downstairs Bath Description:Full Bath Downstairs
The Listing
-
Section:19
-
Listing Agreement Type:Active-Exclusive Right
Heating & Cooling
-
Cooling:Central, Programmable Thermostat
-
Cooling Fuel:Electric
-
Heating:Central, Programmable Thermostat
-
Heating Fuel:Electric
-
Fireplace:Electric
Utilities
-
Utility Information:Underground Utilities
-
Sewer:Public
-
Water:Public
-
Water Heater:Tankless
-
Internet:1
Appliances
-
Appliances:Energy Star Appliances, Microwave
-
Washer and Dryer Location:1st Floor, Separate Laundry Area, Separate Laundry Room, Sink & Cabinets
-
Disposal:Yes
-
Washer:1
-
Dryer Utilities:Gas
-
Dryer Included:1
-
Oven:Built-In Oven(E), Cooktop(E)
-
Range:63
-
Refrigerator:1
-
Dishwasher:1
Schools
-
Elementary School:Newton, Ulis
-
Elementary School K-2:Newton, Ulis
-
Jr High School:Burkholder Lyle
-
High School:Foothill
The Community
-
Subdivision Name:Black Mountain Golf & Cntry Club
-
Community Name:None
-
Features:None
-
Pool:Gas Heated, Inground-Private
-
Pool Length (ft):12
-
Pool Width (ft):10
-
Spa:Yes
-
Spa:Fiberglass
-
Heated Pool:Yes
-
Age Restricted Community:No
-
Association Fee:No
-
Assessment:No
Parking
-
Converted Garage:1
-
RV Parking:Paved, Possible
-
RV Parking:Yes
-
Carports:2
-
Carport Description:Attached Carport
-
Parking:Open Parking
Soundscore™
Provided by HowLoud
Soundscore is an overall score that accounts for traffic, airport activity, and local sources. A Soundscore rating is a number between 50 (very loud) and 100 (very quiet).
Air Pollution Index
Provided by ClearlyEnergy
The air pollution index is calculated by county or urban area using the past three years data. The index ranks the county or urban area on a scale of 0 (best) - 100 (worst) across the United Sates.
Sale history
| Date | Event | Source | Price | % Change |
|---|---|---|---|---|
|
2/19/25
Feb 19, 2025
|
Price Changed | GLVAR | ||
|
10/2/24
Oct 2, 2024
|
Price Changed | GLVAR | ||
|
9/5/24
Sep 5, 2024
|
Listed / Active | GLVAR |





















































































