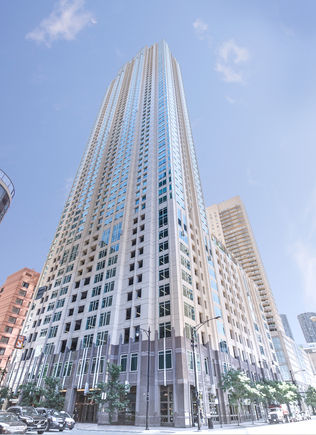33 W Ontario Street Unit 57C
Chicago, IL 60654
Map
- 1 bed
- 1 bath
- – sqft
- 2004 build
- – on site
** MULTIPLE APPLICATIONS RECEIVED ** UPGRADED, BRIGHT, TRUE 1 BR HOME IN THE SKY W/ SOUTHERN EXPOSURE & PANORAMIC, UNOBSTRUCTED CITY SKYLINE & LAKE VIEWS FROM OVER-SIZED WINDOWS ON THE 57TH FLOOR IN AN A+ FULL AMENITY BUILDING & RIVER NORTH LOCATION! OPEN KITCHEN IS IDEAL FOR ENTERTAINING. WIDE PLANK BRAZILIAN TIGER HARDWOOD FLOORS THRU OUT ! GRANITE ENTRY FOYER & FULL 1.25" GRANITE KITCHEN/BREAKFAST BAR, NEW STAINLESS STEEL FRENCH DOOR REFRIGERATOR & DISHWASHER (NOT SHOWN IN PHOTOS), 42" WOOD CABINETS. ALSO FEATURES BRAND NEW HIGH END IN-UNIT WASHER/DRYER, 9 FEET CEILING HEIGHT, SPACIOUS BEDROOM W/ ORGANIZED CLOSETS, CUSTOM PAINT THRU OUT, CUSTOM LIGHTING, DEEP SOAKER TUB. RENT INCLUDES HEAT/AC, GAS, HD CABLE/INTERNET, AND ALL BUILDING AMENITIES ! NEWER FULL AMENITY LUXURY HIGH RISE BUILDING W/ FITNESS CENTER, POOL/SUNDECK WITH GAS GRILLS, 24-HOUR DOORMAN, CONFERENCE & PARTY ROOMS, PACKAGE DELIVERY SERVICE DAILY TO YOUR DOOR, DRY CLEANING SERVICE. UNBEATABLE RIVER NORTH LOCATION IS VERY CENTRAL TO THE HEART OF THE CITY AND IS STEPS TO MICHIGAN AVE, LAKEFRONT, LOOP, RIVER WALK, RESTAURANTS, 3 GROCERIES, TRANSPORTATION, SHOPPING, AND NIGHTLIFE.


Last checked:
As a licensed real estate brokerage, Estately has access to the same database professional Realtors use: the Multiple Listing Service (or MLS). That means we can display all the properties listed by other member brokerages of the local Association of Realtors—unless the seller has requested that the listing not be published or marketed online.
The MLS is widely considered to be the most authoritative, up-to-date, accurate, and complete source of real estate for-sale in the USA.
Estately updates this data as quickly as possible and shares as much information with our users as allowed by local rules. Estately can also email you updates when new homes come on the market that match your search, change price, or go under contract.
Checking…
•
Last updated May 27, 2025
•
MLS# 12331012 —
The Building
-
Year Built:2004
-
Rebuilt:No
-
Construction Materials:Marble/Granite, Concrete, Clad Trim
-
Basement:None
-
Foundation Details:Concrete Perimeter
-
Exterior Features:Roof Deck, Outdoor Grill
-
Patio And Porch Features:Deck, Patio
-
Disability Access:Yes
-
Accessibility Features:Swing In Door(s), Lever Door Handles
-
Stories Total:60
-
Living Area Source:Not Reported
-
Entry Level:57
Interior
-
Room Type:Foyer
-
Rooms Total:4
-
Interior Features:Storage
-
Laundry Features:Washer Hookup, Main Level
-
Flooring:Hardwood
Location
-
Directions:ON ONTARIO BETWEEN STATE & DEARBORN (S/E CORNER ONTARIO & DEARBORN)
-
Location:11000
The Property
-
Property Type:Residential Lease
-
Lot Size Dimensions:COMMON
-
Waterfront:false
-
Property Attached:true
-
Pool Features:In Ground
Listing Agent
- Contact info:
- Agent phone:
- (312) 927-0257
- Office phone:
- (312) 640-7010
Beds
-
Bedrooms Total:1
-
Bedrooms Possible:1
Baths
-
Baths:1
-
Full Baths:1
The Listing
-
Special Listing Conditions:List Broker Must Accompany
-
Rent Includes:Cable TV, Gas, Heat, Water, Pool, Scavenger, Doorman, Exterior Maintenance, Snow Removal, Air Conditioning
-
Lease Term:12 Months
Heating & Cooling
-
Heating:Forced Air, Indv Controls, Zoned
-
Cooling:Central Air, Zoned
Utilities
-
Utilities:Cable Available
-
Sewer:Public Sewer
-
Electric:Circuit Breakers, 200+ Amp Service
-
Water Source:Lake Michigan
Appliances
-
Appliances:Range, Microwave, Dishwasher, Refrigerator, Freezer, Washer, Dryer, Disposal
Schools
-
Elementary School District:299
-
Middle Or Junior School District:299
-
High School District:299
The Community
-
Association Amenities:Bike Room/Bike Trails, Door Person, Elevator(s), Exercise Room, Storage, Health Club, On Site Manager/Engineer, Party Room, Sundeck, Pool, Receiving Room, Restaurant, Service Elevator(s), Valet/Cleaner, Business Center, In Ground Pool
Parking
-
Parking Features:Concrete, Circular Driveway
Walk Score®
Provided by WalkScore® Inc.
Walk Score is the most well-known measure of walkability for any address. It is based on the distance to a variety of nearby services and pedestrian friendliness. Walk Scores range from 0 (Car-Dependent) to 100 (Walker’s Paradise).
Bike Score®
Provided by WalkScore® Inc.
Bike Score evaluates a location's bikeability. It is calculated by measuring bike infrastructure, hills, destinations and road connectivity, and the number of bike commuters. Bike Scores range from 0 (Somewhat Bikeable) to 100 (Biker’s Paradise).
Transit Score®
Provided by WalkScore® Inc.
Transit Score measures a location's access to public transit. It is based on nearby transit routes frequency, type of route (bus, rail, etc.), and distance to the nearest stop on the route. Transit Scores range from 0 (Minimal Transit) to 100 (Rider’s Paradise).
Soundscore™
Provided by HowLoud
Soundscore is an overall score that accounts for traffic, airport activity, and local sources. A Soundscore rating is a number between 50 (very loud) and 100 (very quiet).
















