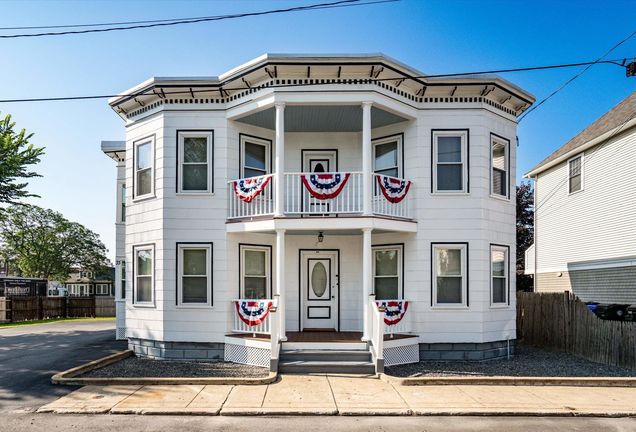33 Krakow
Manchester, NH 03103
Map
- – beds
- – baths
- 1,848 sqft
- 6,970 sqft lot
- $324 per sqft
- 1915 build
- – on site
CHARM, INCOME, AND LOCATION IN ONE BEAUTIFULLY UPDATED PACKAGE! YOUR MULTI-FAMILY OPPORTUNITY HAS ARRIVED! Just minutes from vibrant downtown dining, arts, and everyday conveniences, this pristine two-family gem offers great versatility and value. Whether you're investing, owner-occupying, or seeking a multi-generational setup, you'll appreciate the craftsmanship and updates throughout. Each light-filled unit boasts hardwood floors, original details like grand staircases and banisters, and separate entrances for privacy. Pull into one of multiple off-street spaces or the garage, and enjoy a beautiful fenced in yard perfect for barbecues, gardening, or relaxing outdoors. Inside, eat-in kitchens feature sunny exposures, built-in china cabinets, and butler’s pantries that keep everything organized. Escort guests to the living rooms where bowed windows invite natural light for entertaining. On warm days take your lemonade out to your columned balcony or porch to watch the world go by. Morning coffee and a book are in order for the magical sun porches where you’ll greet the sunrise through tree branches. Stroll to Cremeland for a cone, catch a game at JFK Stadium or cheer on the Fisher Cats and enjoy city fun right outside your door. Retire at night to one of two generously sized bedrooms in each unit and you’ll appreciate the bonus of on-site laundry and central air to keep everyone cool. A TURNKEY INVESTMENT OPPORTUNITY IN THE HEART OF IT ALL! LIVE SMART AND INVEST WISELY!

Last checked:
As a licensed real estate brokerage, Estately has access to the same database professional Realtors use: the Multiple Listing Service (or MLS). That means we can display all the properties listed by other member brokerages of the local Association of Realtors—unless the seller has requested that the listing not be published or marketed online.
The MLS is widely considered to be the most authoritative, up-to-date, accurate, and complete source of real estate for-sale in the USA.
Estately updates this data as quickly as possible and shares as much information with our users as allowed by local rules. Estately can also email you updates when new homes come on the market that match your search, change price, or go under contract.
Checking…
•
Last updated Jul 19, 2025
•
MLS# 5052358 —
The Building
-
Year Built:1915
-
Pre-Construction:No
-
Construction Status:Existing
-
Construction Materials:Asbestos Exterior
-
Architectural Style:Multi-Family
-
Roof:Membrane
-
Total Stories:2
-
Total Units:2
-
Approx SqFt Total:2772
-
Approx SqFt Total Finished:1,848 Sqft
-
Approx SqFt Finished Above Grade:1,848 Sqft
-
Approx SqFt Finished Below Grade:0 Sqft
-
Approx SqFt Unfinished Above Grade Source:Public Records
-
Approx SqFt Unfinished Below Grade:924
-
Approx SqFt Finished Building Source:Public Records
-
Approx SqFt Unfinished Building Source:Public Records
-
Approx SqFt Finished Above Grade Source:Public Records
-
Road Frontage Type:Public
-
Foundation Details:Concrete
Interior
-
Flooring:Hardwood, Vinyl
-
Basement:Yes
-
Basement Description:Bulkhead, Concrete Floor, Full, Interior Access, Basement Stairs, Interior Stairs, Unfinished
-
Basement Access Type:Interior
-
Room 5 Type:Vacant
Location
-
Map:0360
-
Latitude:42.975587000000999
-
Longitude:-71.458387999999999
The Property
-
Property Class:Multi-Family
-
Seasonal:Unknown
-
Lot://
-
Lot Features:City Lot, Interior Lot, Level, Sidewalks, Street Lights
-
Lot SqFt:6,970 Sqft
-
Lot Acres:0 Sqft
-
Zoning:RES
-
Driveway:Paved
-
Exterior Features:Partial Fence, Covered Porch, Window Screens, Double Pane Window(s)
Listing Agent
- Contact info:
- Office phone:
- (603) 232-8282
Taxes
-
Tax Year:2023
-
Taxes TBD:Unknown
-
Tax - Gross Amount:$5,183
Beds
-
Bedrooms - Level 4:5
-
Total 2 Bedroom Units:2
Baths
-
Total Full Baths:2
-
Unit 1 Baths:1
-
Unit 2 Baths:1
The Listing
-
Unbranded Tour URL:
-
Price Per SqFt:324.68
-
Foreclosed/Bank-Owned/REO:No
Heating & Cooling
-
Heating:Natural Gas, Forced Air, Multi Zone
-
Total Heat Units:2
-
Cooling:Central AC, Multi Zone
-
Total Water Heaters:2
Utilities
-
Utilities:Cable Available, Telephone Available
-
Separate Utilities:Yes
-
Sewer:Public
-
Electric:100 Amp Service, Circuit Breaker(s)
-
Water Source:Public
-
Total Gas Meters:2
-
Total Electric Meters:3
-
Trash:Municipal
Appliances
-
Appliances:Gas Water Heater
-
Total Refrigerators:2
Schools
-
Elementary School:Smyth Road School
-
Middle Or Junior School:Hillside Middle School
-
High School:Manchester Memorial High Sch
The Community
-
Covenants:Unknown
-
Assessment Year:2023
-
Assessment Amount:274800
Parking
-
Garage:Yes
-
Garage Capacity:1
-
Parking Features:Driveway, Parking Spaces 5, Paved
Extra Units
-
Unit 1 Rooms:5
-
Unit 1 Bedrooms:2
-
Unit 2 Bedrooms:2
-
Unit 1 Info:Air Conditioner, Appliances Included, Electric Cooktop, Gas Cooktop, Dishwasher, Dryer, Natural Gas Heat, Laundry Hookup, Refrigerator, Smoke Detector, Window Treatments
-
Unit 2 Info:Air Conditioner, Appliances Included, Gas Cooktop, Dishwasher, Dryer, Natural Gas Heat, Laundry Hookup, Refrigerator, Smoke Detector, Window Treatments
Soundscore™
Provided by HowLoud
Soundscore is an overall score that accounts for traffic, airport activity, and local sources. A Soundscore rating is a number between 50 (very loud) and 100 (very quiet).
Sale history
| Date | Event | Source | Price | % Change |
|---|---|---|---|---|
|
7/18/25
Jul 18, 2025
|
Listed / Active | PRIME_MLS | $600,000 |


























































