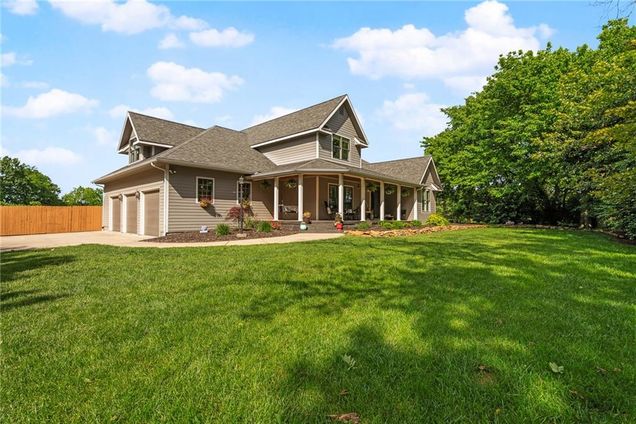33 Harvest Lane
Ottawa, KS 66067
Map
- 4 beds
- 3 baths
- 4,700 sqft
- ~4 acre lot
- $143 per sqft
- 2005 build
- – on site
More homes
Tucked at the end of a quiet cul-de-sac in Wheatland Farms, this beautiful custom home sits back on approximately 3.6 acres. A peaceful wraparound porch sets the tone before stepping into a two-story foyer with a gorgeous wood staircase and formal living and dining rooms on either side. Toward the back of the home, you'll find a vaulted family room that opens to a kitchen with granite countertops, alder wood cabinets, an island, and casual dining—perfect for gathering. The spacious primary suite is located on the main level, with three additional bedrooms and an office upstairs. Just off the living room, a screened-in patio overlooks the enclosed backyard. Beyond the gate, a groomed path winds through native prairie grass and leads to the private community pond. The finished basement offers a rec room, safe room, generous storage, and room to expand. An extra-large mudroom off the 3-car garage adds everyday functionality. Google Nest Protect system included. *Square footage is approximate; buyer/buyer agent to verify.

Last checked:
As a licensed real estate brokerage, Estately has access to the same database professional Realtors use: the Multiple Listing Service (or MLS). That means we can display all the properties listed by other member brokerages of the local Association of Realtors—unless the seller has requested that the listing not be published or marketed online.
The MLS is widely considered to be the most authoritative, up-to-date, accurate, and complete source of real estate for-sale in the USA.
Estately updates this data as quickly as possible and shares as much information with our users as allowed by local rules. Estately can also email you updates when new homes come on the market that match your search, change price, or go under contract.
Checking…
•
Last updated Jul 1, 2025
•
MLS# 2550536 —
The Building
-
Year Built:2005
-
Age Description:16-20 Years
-
Architectural Style:Traditional
-
Direction Faces:South
-
Construction Materials:Frame
-
Roof:Composition
-
Basement:Full, Walk-Up Access
-
Basement:true
-
Exterior Features:Fire Pit
-
Window Features:Skylight(s), Thermal Windows
-
Patio And Porch Features:Deck, Patio, Porch, Screened
-
Door Features:Storm Door(s)
-
Above Grade Finished Area:4196
-
Below Grade Finished Area:504
Interior
-
Interior Features:Ceiling Fan(s), Custom Cabinets, Kitchen Island, Walk-In Closet(s)
-
Rooms Total:14
-
Flooring:Carpet, Tile, Wood
-
Fireplace:true
-
Fireplaces Total:1
-
Dining Area Features:Eat-In Kitchen,Formal
-
Floor Plan Features:1.5 Stories
-
Laundry Features:Laundry Room, Main Level
-
Fireplace Features:Family Room
-
Other Room Features:Breakfast Room,Enclosed Porch,Entry,Main Floor Master,Office
Room Dimensions
-
Living Area:4700
Financial & Terms
-
Possession:Funding
-
Ownership:Private
Location
-
Directions:From I-35, take Exit 182 for Ottawa. Head west on Old U.S. Highway 50 for approximately 3.5 miles. Turn north (right) into the Wheatland Farms subdivision. Continue on Wheatland Drive, then turn west (left) onto Harvest Lane. Proceed to the end of the cul-de-sac; the property is located at 33 Harvest Ln.
The Property
-
Property Type:Residential
-
Property Subtype:Single Family Residence
-
Parcel Number:139-29-0-00-00-009.36-0
-
Lot Features:Acreage, Cul-De-Sac, Estate Lot
-
Lot Size SqFt:156816
-
Lot Size Area:3.6
-
Lot Size Units:Acres
-
Road Surface Type:Paved
-
Fencing:Wood
-
In Flood Plain:No
Listing Agent
- Contact info:
- Agent phone:
- (785) 517-3706
- Office phone:
- (888) 220-0988
Taxes
-
Tax Total Amount:8139
Beds
-
Bedrooms Total:4
Baths
-
Full Baths:2
-
Half Baths:1
-
Total Baths:2.10
-
Bathrooms Total:3
Heating & Cooling
-
Cooling:Electric, Heat Pump
-
Cooling:true
-
Heating:Electric, Heat Pump
Utilities
-
Sewer:Septic Tank
-
Water Source:Rural
Appliances
-
Appliances:Dishwasher, Disposal, Double Oven, Exhaust Fan, Microwave, Refrigerator, Built-In Oven, Built-In Electric Oven
Schools
-
Elementary School:Williamsburg
-
Middle Or Junior School:West Franklin
-
High School:West Franklin
-
High School District:Pomona
The Community
-
Subdivision Name:Wheatland Farms
-
Association:true
-
Association Amenities:Other
-
Association Fee:150
-
Association Fee Frequency:Annually
-
Senio Community:false
-
Spa Features:Bath
Parking
-
Garage:true
-
Garage Spaces:3
-
Parking Features:Attached, Garage Faces Side
Walk Score®
Provided by WalkScore® Inc.
Walk Score is the most well-known measure of walkability for any address. It is based on the distance to a variety of nearby services and pedestrian friendliness. Walk Scores range from 0 (Car-Dependent) to 100 (Walker’s Paradise).
Bike Score®
Provided by WalkScore® Inc.
Bike Score evaluates a location's bikeability. It is calculated by measuring bike infrastructure, hills, destinations and road connectivity, and the number of bike commuters. Bike Scores range from 0 (Somewhat Bikeable) to 100 (Biker’s Paradise).
Air Pollution Index
Provided by ClearlyEnergy
The air pollution index is calculated by county or urban area using the past three years data. The index ranks the county or urban area on a scale of 0 (best) - 100 (worst) across the United Sates.
Max Internet Speed
Provided by BroadbandNow®
This is the maximum advertised internet speed available for this home. Under 10 Mbps is in the slower range, and anything above 30 Mbps is considered fast. For heavier internet users, some plans allow for more than 100 Mbps.
Sale history
| Date | Event | Source | Price | % Change |
|---|---|---|---|---|
|
6/30/25
Jun 30, 2025
|
Sold | HMLS | $674,900 | |
|
6/1/25
Jun 1, 2025
|
Pending | HMLS | $674,900 | |
|
5/22/25
May 22, 2025
|
Listed / Active | HMLS | $674,900 | 17.4% (6.0% / YR) |















































































