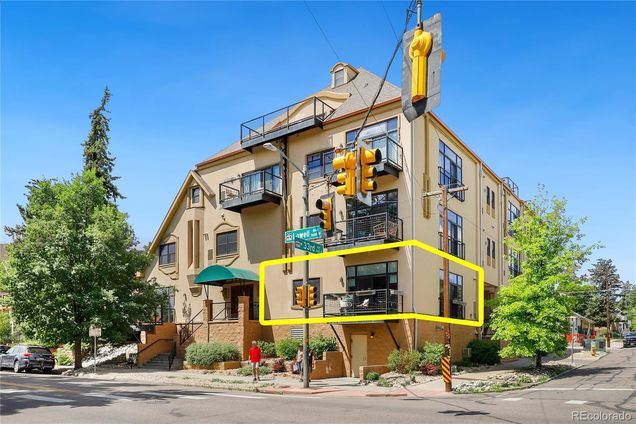3299 Lowell Boulevard Unit 101
Denver, CO 80211
Map
- 1 bed
- 1 bath
- 1,075 sqft
- $483 per sqft
- 2003 build
- – on site
More homes
REMARKABLE ONE BED + ONE BATH CONDO IN HIGHLANDS SQUARE IS NOW ON THE MARKET! This sun-flooded, recently remodeled unit with gourmet chef kitchen is a sanctuary and the perfect place to call home. Unit #101 is the most exceptional unit in this building. It is one level off the ground floor, shares no common walls with any other units and is easily accessed through the heated garage or secured exterior door. Unloading groceries is a breeze with the garage just a few steps away. This condo has been updated with warm hardwood floors, fresh kitchen cabinets, and stunning quartz countertops. Cooking on the FiveStar gas range and matching FiveStar hood is sure to be a joy. Those who enjoy outdoor grilling will appreciate the built in natural gas line on the outdoor balcony. In-unit washer and dryer with plenty of built in shelving is a bonus, along with a dedicated HVAC system and newer hot water heater. Furthermore, additional dedicated storage space is available on the lower level garage. You will love everything about this condo, ESPECIALLY THE LOCATION! Walk one block to Highlands Square, which is filled with coffee shops, fantastic restaurants, shopping, farmer's markets and entertainment. The Denver Public Library is only three blocks away and Downtown Denver is a short distance away. Showings start on Friday, 6/24 at 10AM.

Last checked:
As a licensed real estate brokerage, Estately has access to the same database professional Realtors use: the Multiple Listing Service (or MLS). That means we can display all the properties listed by other member brokerages of the local Association of Realtors—unless the seller has requested that the listing not be published or marketed online.
The MLS is widely considered to be the most authoritative, up-to-date, accurate, and complete source of real estate for-sale in the USA.
Estately updates this data as quickly as possible and shares as much information with our users as allowed by local rules. Estately can also email you updates when new homes come on the market that match your search, change price, or go under contract.
Checking…
•
Last updated Sep 26, 2023
•
MLS# 8770917 —
The Building
-
Year Built:2003
-
Building Name:Argyll Flats
-
Construction Materials:Brick, Concrete, Frame, Stucco
-
Building Area Total:1075
-
Building Area Source:Public Records
-
Structure Type:Mid Rise (4-7)
-
Roof:Composition
-
Levels:One
-
Basement:false
-
Architectural Style:Urban Contemporary
-
Common Walls:End Unit, No Common Walls
-
Entry Location:Corridor Access
-
Direction Faces:East
-
Entry Level:2
-
Exterior Features:Balcony, Elevator
-
Window Features:Double Pane Windows, Window Coverings
-
Security Features:Secured Garage/Parking, Security Entrance, Smoke Detector(s)
-
Unit Number:101
-
Green Energy Efficient:Thermostat
-
Above Grade Finished Area:1075
Interior
-
Interior Features:Ceiling Fan(s), Eat-in Kitchen, Elevator, Entrance Foyer, High Ceilings, High Speed Internet, No Stairs, Open Floorplan, Quartz Counters, Smart Thermostat, Walk-In Closet(s)
-
Flooring:Wood
-
Laundry Features:In Unit
Room Dimensions
-
Living Area:1075
Financial & Terms
-
Ownership:Individual
-
Possession:Other
Location
-
Latitude:39.76382116
-
Longitude:-105.03483793
The Property
-
Property Type:Residential
-
Property Subtype:Condominium
-
Parcel Number:2301-33-044
-
Property Condition:Updated/Remodeled
-
Zoning:G-MU-5
-
Lot Features:Corner Lot
-
Exclusions:All personal items excluded, including attached shelving in living room and coat rack in entryway.
-
View:City
Listing Agent
- Contact info:
- Agent phone:
- (720) 695-4242
- Office phone:
- (720) 695-4242
Taxes
-
Tax Year:2021
-
Tax Annual Amount:$2,122
Beds
-
Bedrooms Total:1
-
Main Level Bedrooms:1
Baths
-
Total Baths:1
-
Full Baths:1
-
Main Level Baths:1
Heating & Cooling
-
HVAC Description:HVAC closet in unit
-
Heating:Forced Air, Natural Gas
-
Cooling:Central Air
Utilities
-
Utilities:Cable Available, Electricity Connected, Internet Access (Wired), Natural Gas Connected, Phone Available
-
Electric:110V, 220 Volts
-
Sewer:Public Sewer
-
Water Source:Public
Appliances
-
Appliances:Dishwasher, Disposal, Dryer, Range, Range Hood, Refrigerator, Washer
Schools
-
Elementary School:Edison
-
Elementary School District:Denver 1
-
Middle Or Junior School:Strive Sunnyside
-
Middle Or Junior School District:Denver 1
-
High School:North
-
High School District:Denver 1
The Community
-
Subdivision Name:Highlands Square
-
Association Amenities:Elevator(s), Parking, Storage
-
Association:true
-
Association Name:Hammersmith
-
Association Fee:$500
-
Association Fee Frequency:Monthly
-
Association Fee Annual:$6,000
-
Association Fee Total Annual:$6,000
-
Association Fee Includes:Insurance, Irrigation, Maintenance Grounds, Maintenance Structure, Recycling, Sewer, Snow Removal, Trash, Water
-
Senior Community:false
-
Pets Allowed:Yes
Parking
-
Parking Total:1
-
Parking Features:Concrete, Exterior Access Door, Finished, Heated Garage, Oversized Door, Storage
-
Attached Garage:false
-
Garage Spaces:1
Soundscore™
Provided by HowLoud
Soundscore is an overall score that accounts for traffic, airport activity, and local sources. A Soundscore rating is a number between 50 (very loud) and 100 (very quiet).
Air Pollution Index
Provided by ClearlyEnergy
The air pollution index is calculated by county or urban area using the past three years data. The index ranks the county or urban area on a scale of 0 (best) - 100 (worst) across the United Sates.








































