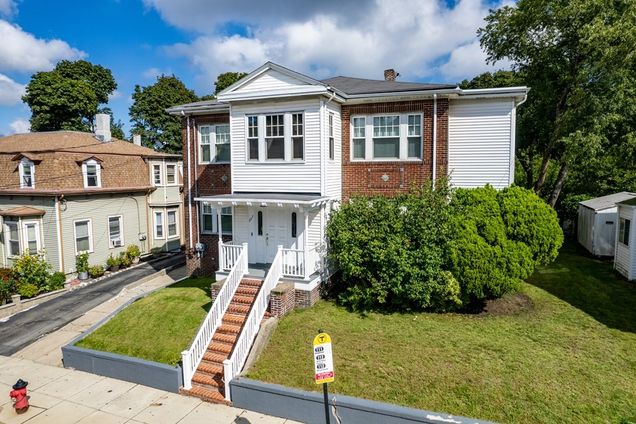327 Washington Ave
Chelsea, MA 02150
Map
- 6 beds
- 3 baths
- 4,242 sqft
- 8,435 sqft lot
- $290 per sqft
- 1926 build
- – on site
More homes
Exceptionally Maintained 2-Family Home in Desirable Chelsea! Don't miss out on this fantastic opportunity to own a truly turn-key property! This gorgeous 2-family home boasts an open and spacious floor plan, perfect for accommodating a family's needs. With ample storage space, this home is sure to impress. You'll fall in love with the numerous improvements made around the house, including upgraded Electrical Panels, Boiler/Hot Water system, Central AC/Heating System, Windows, Gutters, a fully renovated Kitchen and Bath on the first floor, and a heated two-car Garage. Location-wise, you couldn't ask for more! MBTA bus stops and the new Silver Line is just minutes away, ensuring convenient transportation options. Plus, you'll be in close proximity to esteemed public schools such as Chelsea High and Clark Ave Middle School. For your entertainment and convenience, there's an array of local restaurants nearby, as well as parks, and shopping stores. Take the opportunity and make it yours!!!

Last checked:
As a licensed real estate brokerage, Estately has access to the same database professional Realtors use: the Multiple Listing Service (or MLS). That means we can display all the properties listed by other member brokerages of the local Association of Realtors—unless the seller has requested that the listing not be published or marketed online.
The MLS is widely considered to be the most authoritative, up-to-date, accurate, and complete source of real estate for-sale in the USA.
Estately updates this data as quickly as possible and shares as much information with our users as allowed by local rules. Estately can also email you updates when new homes come on the market that match your search, change price, or go under contract.
Checking…
•
Last updated Nov 7, 2023
•
MLS# 73156652 —
The Building
-
Year Built:1926
-
Year Built Details:Actual
-
Year Built Source:Public Records
-
Construction Materials:Brick
-
Roof:Rubber
-
Foundation Details:Block
-
Exterior Features:Porch - Enclosed,Covered Patio/Deck,Balcony,Gutters,Invisible Fence, Unit 1 Balcony/Deck, Unit 2 Balcony/Deck
-
Door Features:Insulated Doors
-
Window Features:Insulated Windows
-
Patio And Porch Features:Enclosed
-
Stories Total:3
-
# of Units Total:2
-
Building Area Total:4242
-
Building Area Units:Square Feet
-
Building Area Source:Public Records
Interior
-
Rooms Total:15
-
Interior Features:Storage, Loft, Office/Den, Unit 1(Pantry,Storage,Stone/Granite/Solid Counters,Bathroom With Tub & Shower,Open Floor Plan), Unit 2(Pantry,Storage,Stone/Granite/Solid Counters,Bathroom With Tub & Shower,Open Floor Plan), Unit 1 Rooms(Living Room,Dining Room,Kitchen,Family Room,Living RM/Dining RM Combo), Unit 2 Rooms(Living Room,Dining Room,Kitchen,Family Room,Living RM/Dining RM Combo,Mudroom,Office/Den)
-
Flooring:Wood,Tile,Concrete,Hardwood,Stone / Slate, Unit 1(undefined), Unit 2(Tile Floor,Hardwood Floors)
-
Fireplace:false
-
Laundry Features:Laundry Room
Room Dimensions
-
Living Area:4242
Location
-
Directions:Take RT 16 to Chelsea to Washington Ave
-
Latitude:42.403314
-
Longitude:-71.035918
The Property
-
Parcel Number:1289767
-
Property Type:Residential Income
-
Property Subtype:2 Family - 2 Units Up/Down
-
Property Condition:Unit 1 Remodeled
-
Lot Features:Corner Lot
-
Lot Size Units:Acres
-
Lot Size Area:0.19
-
Lot Size SqFt:8435
-
Lot Size Acres:0.19
-
Zoning:R1
-
Fencing:Fenced/Enclosed
-
Waterview:No
-
Waterfront:false
-
Farm Land Area Units:Square Feet
-
Road Surface Type:Paved
-
Road Frontage Type:Private Road
-
Road Responsibility:Private Maintained Road
Listing Agent
- Contact info:
- Office phone:
- (617) 383-5659
Taxes
-
Tax Year:2022
-
Tax Book Number:12697
-
Tax Annual Amount:10971
-
Tax Assessed Value:875500
Beds
-
Bedrooms Total:6
Baths
-
Total Baths:2.5
-
Total Baths:3
-
Full Baths:2
-
Half Baths:1
The Listing
-
Home Warranty:false
-
Sub Agency Relationship Offered:No
Heating & Cooling
-
Heating:Central,Baseboard,Natural Gas, Unit 1(Central Heat,Hot Water Baseboard,Gas,Individual,Unit Control), Unit 2(Central Heat,Hot Water Radiators,Gas,Individual,Unit Control)
-
Heating:true
-
Cooling:Central Air, Dual, Individual, Unit Control, Individual, Individual
-
Cooling:true
Utilities
-
Utilities:for Gas Range
-
Sewer:Public Sewer
-
Water Source:Public
Appliances
-
Appliances:Unit 1(Range,Dishwasher,Disposal,Microwave,Countertop Range,Refrigerator), Unit 2(Range,Dishwasher,Disposal,Microwave,Countertop Range,Refrigerator), Utility Connections for Gas Range, Utility Connections for Gas Oven, Utility Connections for Electric Dryer
The Community
-
Senior Community:false
-
Community Features:Public Transportation
-
Spa:false
Parking
-
Garage:true
-
Garage Spaces:2
-
Parking Total:4
-
Parking Features:Paved Drive
-
Covered Spaces:2
-
Open Parking:true
Walk Score®
Provided by WalkScore® Inc.
Walk Score is the most well-known measure of walkability for any address. It is based on the distance to a variety of nearby services and pedestrian friendliness. Walk Scores range from 0 (Car-Dependent) to 100 (Walker’s Paradise).
Soundscore™
Provided by HowLoud
Soundscore is an overall score that accounts for traffic, airport activity, and local sources. A Soundscore rating is a number between 50 (very loud) and 100 (very quiet).
Sale history
| Date | Event | Source | Price | % Change |
|---|---|---|---|---|
|
11/6/23
Nov 6, 2023
|
Sold | MLSPIN | $1,232,500 | 3.1% |
|
10/2/23
Oct 2, 2023
|
Pending | MLSPIN | $1,195,000 | |
|
9/19/23
Sep 19, 2023
|
Sold Subject To Contingencies | MLSPIN | $1,195,000 |









































