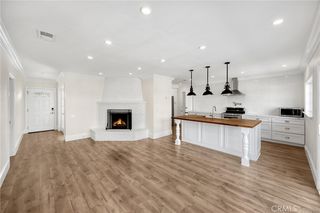326 E Sierra Madre Avenue is no longer available, but here are some other homes you might like:
-
 Open Sat 7/19 12pm-2pm28 photos
Open Sat 7/19 12pm-2pm28 photos -
 28 photos
28 photos -
 8 photosCondo For Sale535 W Foothill Boulevard Unit 102, Glendora, CA
8 photosCondo For Sale535 W Foothill Boulevard Unit 102, Glendora, CA$675,000
- 2 beds
- 3 baths
- 1,510 sqft
- ~2 acre lot
-
 47 photosHouse For Sale622 N Pasadena Avenue, Glendora, CA
47 photosHouse For Sale622 N Pasadena Avenue, Glendora, CA$1,250,000
- 4 beds
- 2 baths
- 1,958 sqft
- 10,275 sqft lot
-
 37 photos
37 photos -
![]() 26 photos
26 photos -
![]() 29 photosTownhouse For Sale365 S Glendora Avenue, Glendora, CA
29 photosTownhouse For Sale365 S Glendora Avenue, Glendora, CA$705,000
- 3 beds
- 4 baths
- 1,640 sqft
- 16,252 sqft lot
-
![]() 39 photos
39 photos -
![]() 6 photos
6 photos -
![]() 6 photos
6 photos -
![]() 49 photosHouse For Sale405 W Virginia Avenue, Glendora, CA
49 photosHouse For Sale405 W Virginia Avenue, Glendora, CA$1,049,999
- 3 beds
- 2 baths
- 1,734 sqft
- 10,627 sqft lot
-
![]() 29 photos
29 photos -
![]() 60 photos
60 photos -
![]() 8 photos
8 photos -
![]() 11 photos
11 photos
- End of Results
-
No homes match your search. Try resetting your search criteria.
Reset search
Nearby Cities
- Azusa Homes for Sale
- Baldwin Park Homes for Sale
- Bradbury Homes for Sale
- Charter Oak Homes for Sale
- Citrus Homes for Sale
- Claremont Homes for Sale
- Covina Homes for Sale
- Diamond Bar Homes for Sale
- Duarte Homes for Sale
- Irwindale Homes for Sale
- La Puente Homes for Sale
- La Verne Homes for Sale
- Monrovia Homes for Sale
- Pomona Homes for Sale
- San Dimas Homes for Sale
- Valinda Homes for Sale
- Vincent Homes for Sale
- Walnut Homes for Sale
- West Covina Homes for Sale
- West Puente Valley Homes for Sale
Nearby ZIP Codes
- 91008 Homes for Sale
- 91010 Homes for Sale
- 91016 Homes for Sale
- 91702 Homes for Sale
- 91706 Homes for Sale
- 91711 Homes for Sale
- 91722 Homes for Sale
- 91723 Homes for Sale
- 91724 Homes for Sale
- 91740 Homes for Sale
- 91741 Homes for Sale
- 91750 Homes for Sale
- 91759 Homes for Sale
- 91766 Homes for Sale
- 91767 Homes for Sale
- 91768 Homes for Sale
- 91773 Homes for Sale
- 91789 Homes for Sale
- 91790 Homes for Sale
- 91791 Homes for Sale










