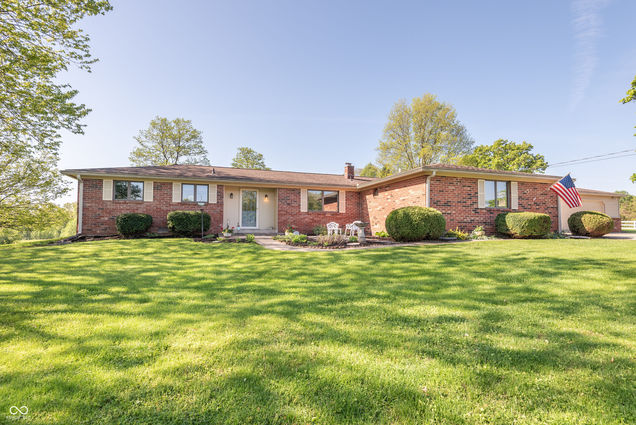3250 E Bethel Lane
Bloomington, IN 47408
Map
- 4 beds
- 3 baths
- 2,080 sqft
- ~19 acre lot
- $329 per sqft
- 1970 build
More homes
Remarkable opportunity to own over 18 acres of level ground within 15 minutes of Indiana University campus and IU hospital. The land itself lays beautifully and is adjoined by Griffy Lake Nature preserve. There are several possible build sites for additional homes or outbuildings if wanted, and acreage with pasture perfect to fence for horses. The home features a classic 1970s floor plan. For those wanting more of an open floor plan, the kitchen can be reconfigured and the wall between kitchen and living space could be opened up as it is non load bearing. It offers a split bedroom floor plan with a primary suite on one end and three bedrooms, one with a private half bath on the other end. The hallway and three bedrooms have hardwood under carpet. There is also a full bath for guests between the three bedrooms. The kitchen offers a lot of counterspace and is large enough for a small island if desired. There is a bar end for additional seating, open to dining and living room area. The great room offers two room configurations, one with a French door overlooking the land. There is a generous sized laundry area with cabinets and folding table. Outside you'll find a patio space and breezeway to enjoy the view. The home offers a 2 car garage attached by breezeway and a 30x40 pole barn building with electric and concrete floor. The possibilities are endless for those wanting a hobby farm, solar options, homestead activities, hunting or building a lake or pond for recreation. There is high speed internet available. It will exceed your expectations and is a must see!

Last checked:
As a licensed real estate brokerage, Estately has access to the same database professional Realtors use: the Multiple Listing Service (or MLS). That means we can display all the properties listed by other member brokerages of the local Association of Realtors—unless the seller has requested that the listing not be published or marketed online.
The MLS is widely considered to be the most authoritative, up-to-date, accurate, and complete source of real estate for-sale in the USA.
Estately updates this data as quickly as possible and shares as much information with our users as allowed by local rules. Estately can also email you updates when new homes come on the market that match your search, change price, or go under contract.
Checking…
•
Last updated Jul 2, 2025
•
MLS# 22037964 —
The Building
-
Year Built:1970
-
New Construction:false
-
Construction Materials:Brick
-
Architectural Style:Ranch
-
Foundation Details:Crawl Space, Slab
-
Levels:One
-
Basement:false
-
Patio And Porch Features:Breeze Way, Open Patio
-
Accessibility Features:No
-
Green Certification:No
-
Building Area Total:2080
Interior
-
Rooms:7
-
Rooms Total:7
-
Rooms Total:7
-
Interior:Laundry in Unit,Living Room Formal,Utility Room
-
Interior Features:Breakfast Bar, Hi-Speed Internet Availbl, Walk-in Closet(s)
-
Kitchen Features:Kitchen Some Updates
-
Eating Area:Dining Combo/Family Room
Room Dimensions
-
SqFt:2080
-
Main Level SqFt:2080
-
Living Area:2080
Financial & Terms
-
Buyer Financing:Conventional
Location
-
Directions:GPS Friendly
-
Latitude:39.211409
-
Longitude:-86.498067
The Property
-
View:true
-
Property Type:Residential
-
Property Subtype:Single Family Residence
-
Property Attached:false
-
Parcel Number:530514300027000004
-
Acres:10-20 Acres
-
Lot Size Acres:18.51
-
Lot Size SqFt:806,295 Sqft
-
Price Per Acre:37039
-
Property Condition:Updated/Remodeled
-
Additional Parcels:true
-
View:Pasture, Trees/Woods
-
View:true
-
Horse Amenities:None, Pasture
-
Fence:No
Listing Agent
- Contact info:
- Agent phone:
- (812) 345-3042
- Office phone:
- (812) 336-7300
Taxes
-
Tax Lot:53-05-14-300-027.000-004
-
Tax Year:2025
-
Tax Exemptions:Mortgage Tax Exemption,Other Tax Exemption/See Remarks
-
Semi Annual Property Tax Amt:1913
Beds
-
Beds:4
-
Bedrooms:4
-
Bedrooms Total:4
-
Main Level Bedrooms:4
-
Primary Bedroom Description:Closet Walk in
Baths
-
Baths:3
-
Full Baths:2
-
Full Baths:2
-
Half Baths:1
-
Half Baths:1
-
Full Baths Main:2
-
Half Baths Main:1
The Listing
-
Inspection Warranties:General
Heating & Cooling
-
Heating:Forced Air
Utilities
-
Utilities:Electricity Connected, Septic System, Water Connected
-
Electric:100 Amp Service
-
Water Source:Municipal/City
-
Solid Waste:No
Appliances
-
Appliances:Dishwasher, Dryer, Microwave, Electric Oven, Refrigerator, Washer, Water Heater
Schools
-
Elementary School:Marlin Elementary School
-
Middle Or Junior School:Tri-North Middle School
-
High School:Bloomington High School North
-
High School District:Monroe County Community Sch Corp
The Community
-
Subdivision Name:No Subdivision
-
Association:false
Parking
-
Parking Features:Attached
-
Garage:true
-
Garage Spaces:3
-
Garage & Parking:Garage Door Opener
-
Garage SqFt:806
Walk Score®
Provided by WalkScore® Inc.
Walk Score is the most well-known measure of walkability for any address. It is based on the distance to a variety of nearby services and pedestrian friendliness. Walk Scores range from 0 (Car-Dependent) to 100 (Walker’s Paradise).
Bike Score®
Provided by WalkScore® Inc.
Bike Score evaluates a location's bikeability. It is calculated by measuring bike infrastructure, hills, destinations and road connectivity, and the number of bike commuters. Bike Scores range from 0 (Somewhat Bikeable) to 100 (Biker’s Paradise).
Soundscore™
Provided by HowLoud
Soundscore is an overall score that accounts for traffic, airport activity, and local sources. A Soundscore rating is a number between 50 (very loud) and 100 (very quiet).
Air Pollution Index
Provided by ClearlyEnergy
The air pollution index is calculated by county or urban area using the past three years data. The index ranks the county or urban area on a scale of 0 (best) - 100 (worst) across the United Sates.
Sale history
| Date | Event | Source | Price | % Change |
|---|---|---|---|---|
|
5/15/25
May 15, 2025
|
IRMLS | |||
|
5/14/25
May 14, 2025
|
Listed / Active | MIBOR | $675,000 |




































