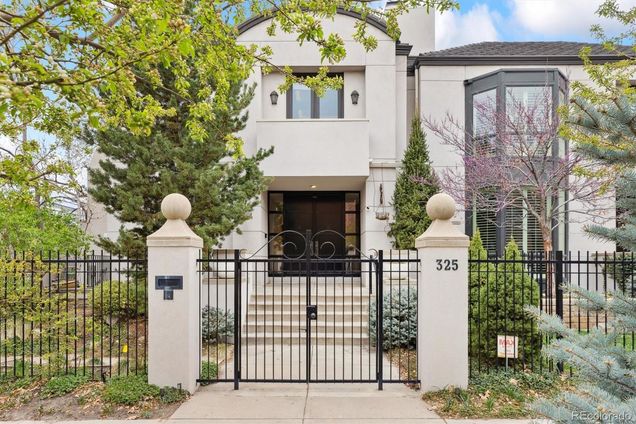325 Clayton Street
Denver, CO 80206
Map
- 3 beds
- 6 baths
- 5,747 sqft
- $1 per sqft
- 1994 build
- – on site
Rare and exquisite rental townhome offering the pinnacle of urban luxury in the heart of Cherry Creek North. Spanning 5,747 square feet, this stunning residence seamlessly blends timeless elegance with modern sophistication and is filled with natural sunlight. Step inside to discover a sun-filled foyer leading to beautifully appointed living spaces. French doors and large windows invite light to dance through the formal living, dining, family room and chef’s kitchen. The custom gourmet kitchen is a true showpiece—designed for both daily living and grand entertaining with top-of-the-line appliances including a steam oven, built-in coffee maker, and ice maker; this space is both functional and beautiful. Quartz countertops with lit onyx backsplash add an elegant touch, making the kitchen as stunning as it is practical. The Highlight of the home is a spacious south-facing private patio with fireplace which creates an ideal outdoor retreat for al fresco dining and gatherings. Upstairs, the private primary suite offers a luxurious escape, complete with a fireplace, covered patio, expansive custom walk-in closet, and a spa-inspired bathroom featuring a steam shower. Two additional spacious bedrooms, each with their own bathrooms, offer privacy and comfort for family or guests. Additional highlights include: Private home office with custom built-ins Well-equipped mudroom leading to a 3-car garage with an EV charger Fitness area perfect for home workouts 600+ bottle wine cellar for the discerning collector Ample storage Heated front walkways Located just steps from the best shopping, dining, galleries, and cultural attractions Cherry Creek North has to offer, this residence is a true urban sanctuary—offering both the vibrancy of city living and the peace of a private retreat. Portable Tenant Screening Reports (PTSR): 1) Applicant has the right to provide Corcoran Perry and Co a link with a PTSR that is not more than 30 days old, as defined in§ 38-12-902(2.5).

Last checked:
As a licensed real estate brokerage, Estately has access to the same database professional Realtors use: the Multiple Listing Service (or MLS). That means we can display all the properties listed by other member brokerages of the local Association of Realtors—unless the seller has requested that the listing not be published or marketed online.
The MLS is widely considered to be the most authoritative, up-to-date, accurate, and complete source of real estate for-sale in the USA.
Estately updates this data as quickly as possible and shares as much information with our users as allowed by local rules. Estately can also email you updates when new homes come on the market that match your search, change price, or go under contract.
Checking…
•
Last updated Jul 14, 2025
•
MLS# 4504791 —
The Building
-
Year Built:1994
-
Building Area Total:5812
-
Structure Type:Townhouse
-
Levels:Two
-
Basement:true
-
Architectural Style:Contemporary
-
Common Walls:1 Common Wall
-
Entry Location:Exterior Access
-
Direction Faces:East
-
Exterior Features:Balcony, Garden, Gas Grill, Water Feature
-
Patio And Porch Features:Covered, Front Porch, Patio
-
Above Grade Finished Area:3885
-
Below Grade Finished Area:1862
-
Property Attached:true
-
Below Grade Unfinished Area:65
Interior
-
Interior Features:Built-in Features, Ceiling Fan(s), Eat-in Kitchen, Entrance Foyer, Five Piece Bath, Kitchen Island, Quartz Counters, Smoke Free, Walk-In Closet(s)
-
Flooring:Stone, Wood
-
Fireplaces Total:6
-
Laundry Features:Sink
Room Dimensions
-
Living Area:5747
Financial & Terms
-
Pet Rent:$110
-
Pet Deposit:$300
-
Lease Term:6 Months
-
Security Deposit:$14,000
-
Application Fee:$30
Location
-
Latitude:39.72156945
-
Longitude:-104.9560445
The Property
-
Property Type:Residential Lease
-
Property Subtype:Townhouse
-
Lot Size Area:5004
-
Lot Size Acres:0.11
-
Lot Size SqFt:5,004 Sqft
-
Lot Size Units:Square Feet
-
Exclusions:Staging Items
-
Fencing:Full
Listing Agent
- Contact info:
- Agent phone:
- (720) 557-9980
- Office phone:
- (303) 399-7777
Beds
-
Bedrooms Total:3
-
Upper Level Bedrooms:2
-
Basement Level Bedrooms:1
Baths
-
Total Baths:6
-
Full Baths:1
-
Three Quarter Baths:2
-
Half Baths:3
-
Main Level Baths:2
-
Upper Level Baths:2
-
Basement Level Baths:2
Heating & Cooling
-
Heating:Forced Air
-
Cooling:Central Air
Appliances
-
Appliances:Bar Fridge, Cooktop, Dishwasher, Disposal, Double Oven, Dryer, Microwave, Range, Range Hood, Refrigerator, Sump Pump, Wine Cooler
Schools
-
Elementary School:Bromwell
-
Elementary School District:Denver 1
-
Middle Or Junior School:Morey
-
Middle Or Junior School District:Denver 1
-
High School:East
-
High School District:Denver 1
The Community
-
Subdivision Name:Cherry Creek North
-
Senior Community:false
-
Spa Features:Bath
-
Pets Allowed:Number Limit, Size Limit
Parking
-
Parking Total:3
-
Parking Features:Electric Vehicle Charging Station(s), Heated Garage, Storage
-
Attached Garage:true
-
Garage Spaces:3
Walk Score®
Provided by WalkScore® Inc.
Walk Score is the most well-known measure of walkability for any address. It is based on the distance to a variety of nearby services and pedestrian friendliness. Walk Scores range from 0 (Car-Dependent) to 100 (Walker’s Paradise).
Bike Score®
Provided by WalkScore® Inc.
Bike Score evaluates a location's bikeability. It is calculated by measuring bike infrastructure, hills, destinations and road connectivity, and the number of bike commuters. Bike Scores range from 0 (Somewhat Bikeable) to 100 (Biker’s Paradise).
Transit Score®
Provided by WalkScore® Inc.
Transit Score measures a location's access to public transit. It is based on nearby transit routes frequency, type of route (bus, rail, etc.), and distance to the nearest stop on the route. Transit Scores range from 0 (Minimal Transit) to 100 (Rider’s Paradise).
Soundscore™
Provided by HowLoud
Soundscore is an overall score that accounts for traffic, airport activity, and local sources. A Soundscore rating is a number between 50 (very loud) and 100 (very quiet).
Air Pollution Index
Provided by ClearlyEnergy
The air pollution index is calculated by county or urban area using the past three years data. The index ranks the county or urban area on a scale of 0 (best) - 100 (worst) across the United Sates.



















































