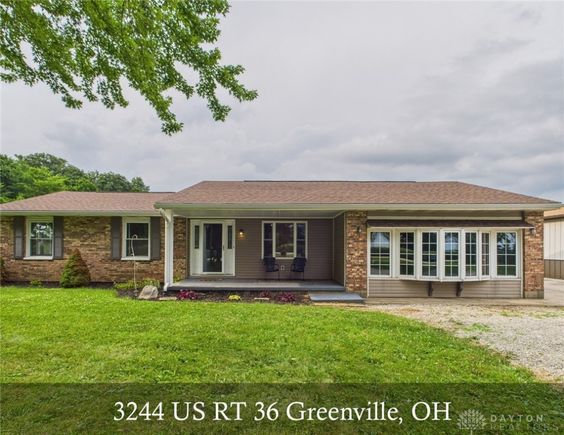3244 Us Route 36
Greenville, OH 45331
Map
- 3 beds
- 2 baths
- 1,696 sqft
- ~5 acre lot
- $225 per sqft
- 1973 build
- – on site
Tucked back off the road along a peaceful gravel drive, this splendid country retreat offers the perfect blend of rural charm and functional living across 4.935 serene acres. At the heart of the property sits a 1,696 sq ft all-brick ranch home that radiates warmth and comfort. The welcoming covered front porch invites you into a spacious living room that seamlessly flows into a large eat-in kitchen and dining area—perfect for gatherings and everyday living. The kitchen has been thoughtfully remodeled with rich wood cabinetry and durable Corian countertops, blending style and functionality. Step outside from the kitchen onto a fantastic covered patio—your new favorite spot for morning coffee or evening relaxation. Just beyond is a spacious flex space featuring a built-in kennel, a long countertop, and laundry hookups for a front-load washer and dryer. With its own separate entrance, this versatile area is ideal for a home office, gym, or creative studio. The home offers three generously sized bedrooms and two beautifully updated bathrooms, making it move-in ready for any lifestyle. Nature lovers and outdoor enthusiasts will appreciate the mature trees, recreational wooded area (perfect for hunting), and a fenced-in backyard. Complementing the home is a high-quality Morton-built, insulated two-car garage with dual overhead doors, concrete floor, electric service, two walk-in doors, and a convenient 50-amp camper hookup. A well-equipped livestock barn with electricity, dirt floor, and an exterior water hydrant makes this an excellent spot for small-scale farming or animal care. Key updates include a new roof shingles (2012), HVAC system (2021), well pump (2017), back patio (2020), and gutters with guards (2021). Whether you're seeking privacy, a hobby farm setup, or just a tranquil country lifestyle, this property delivers. Don't miss the virtual tour and floor plans—your dream retreat awaits! Call today to schedule your private showing.

Last checked:
As a licensed real estate brokerage, Estately has access to the same database professional Realtors use: the Multiple Listing Service (or MLS). That means we can display all the properties listed by other member brokerages of the local Association of Realtors—unless the seller has requested that the listing not be published or marketed online.
The MLS is widely considered to be the most authoritative, up-to-date, accurate, and complete source of real estate for-sale in the USA.
Estately updates this data as quickly as possible and shares as much information with our users as allowed by local rules. Estately can also email you updates when new homes come on the market that match your search, change price, or go under contract.
Checking…
•
Last updated Jul 16, 2025
•
MLS# 938918 —
The Building
-
Year Built:1973
-
Construction Materials:Brick
-
Building Area Total:1696.0
-
Exterior Features:Fence,Patio
-
Window Features:DoubleHung,Vinyl
-
Patio And Porch Features:Patio
-
Stories:1
-
Levels:One
-
Basement:CrawlSpace
Interior
-
Rooms Total:7
Room Dimensions
-
Living Area:1696.0
-
Living Area Source:Assessor
Location
-
Directions:St Rt 121 North out of Greenville to US RT 36 West to 3244. Sign in the yard.
-
Longitude:-84.68279
The Property
-
Property Type:Residential
-
Property Sub Type:SingleFamilyResidence
-
Property Sub Type Additional:SingleFamilyResidence
-
Lot Size Acres:4.935
-
Lot Size Area:214969.0
-
Lot Size Dimensions:4.93 Acres
-
Lot Size Square Feet:214969.0
-
Lot Size Source:Assessor
-
Parcel Number:L82021117000010800
-
Zoning:Residential
-
Zoning Description:Residential
-
Latitude:40.057003
-
Fencing:Partial
Listing Agent
- Contact info:
- Agent phone:
- (937) 548-5750
- Office phone:
- (937) 548-5750
Taxes
-
Tax Legal Description:S SD S1/2 NE
Beds
-
Bedrooms Total:3
Baths
-
Bathrooms Total:2
-
Main Level Bathrooms:2
-
Bathrooms Full:2
The Listing
-
Virtual Tour URL Unbranded:https://tour.giraffe360.com/0df87b3f599c468b99471213516a9cc6/
-
Virtual Tour URL Unbranded2:https://youtu.be/8-ZoGsJihic
Heating & Cooling
-
Heating:Electric,ForcedAir,HeatPump
-
Heating:true
-
Cooling:true
-
Cooling:CentralAir
Utilities
-
Utilities:SepticAvailable,WaterAvailable
-
Sewer:SepticTank
-
Water Source:Well
Appliances
-
Appliances:Dishwasher,Range,WaterSoftener,ElectricWaterHeater
Schools
-
High School District:Greenville
-
Elementary School District:Greenville
-
Middle Or Junior School District:Greenville
The Community
-
Subdivision Name:S SD
-
Association:false
Parking
-
Garage:true
-
Garage Spaces:2.0
-
Attached Garage:false
-
Parking Features:Barn,Detached,Garage,TwoCarGarage
Monthly cost estimate

Asking price
$382,000
| Expense | Monthly cost |
|---|---|
|
Mortgage
This calculator is intended for planning and education purposes only. It relies on assumptions and information provided by you regarding your goals, expectations and financial situation, and should not be used as your sole source of information. The output of the tool is not a loan offer or solicitation, nor is it financial or legal advice. |
$2,045
|
| Taxes | N/A |
| Insurance | $105 |
| Utilities | $153 See report |
| Total | $2,303/mo.* |
| *This is an estimate |
Air Pollution Index
Provided by ClearlyEnergy
The air pollution index is calculated by county or urban area using the past three years data. The index ranks the county or urban area on a scale of 0 (best) - 100 (worst) across the United Sates.
Sale history
| Date | Event | Source | Price | % Change |
|---|---|---|---|---|
|
7/16/25
Jul 16, 2025
|
Listed / Active | DABR | $382,000 |
























































