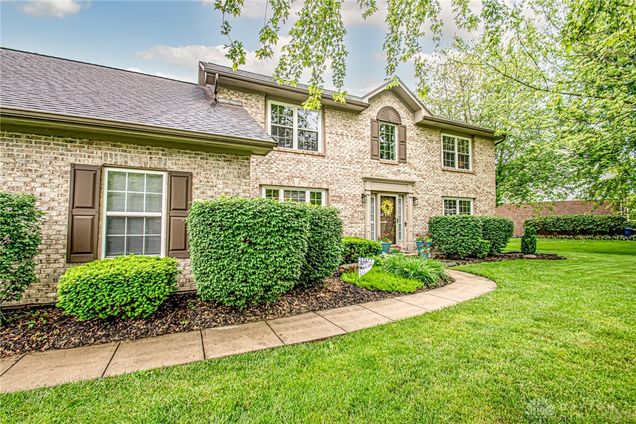3243 Seton Hill Drive
Bellbrook, OH 45305
Map
- 5 beds
- 4 baths
- 3,956 sqft
- ~1/2 acre lot
- $146 per sqft
- 2002 build
- – on site
Set on a picturesque half-acre in Sugarcreek Township’s Kable Mill neighborhood, this spacious 5-bedroom, 3.5-bath brick two-story offers a well-designed layout with inviting living spaces and thoughtful updates throughout. From the appealing two-story foyer with wood laminate flooring and open staircase, flanked by a formal Dining Room and Living Room—perfect for entertaining or hosting holiday gatherings—the home makes a memorable first impression. The kitchen is a true standout with quartz countertops, an expansive counter bar, and an abundance of workspace, all open to the inviting Family Room with gas fireplace. A sunny Breakfast Room just off the kitchen opens to a large deck—ideal for relaxing or entertaining outdoors. The first floor also features a full bath and a versatile 5th bedroom, currently used as a home office, plus a laundry room conveniently located off the garage. Upstairs, four generous bedrooms include a beautifully updated primary suite with a freestanding soaking tub, custom tile shower, and double vanity. The finished basement adds even more to love, with a fun rec room, full bar, half bath, and an additional finished room ready for a gym, hobby space, or guest area—plus plenty of storage. A 3.5-car garage with epoxy floor and extra storage space completes the package. Enjoy peaceful country living with the convenience of nearby shopping and dining. Located in the Bellbrook-Sugarcreek School District.

Last checked:
As a licensed real estate brokerage, Estately has access to the same database professional Realtors use: the Multiple Listing Service (or MLS). That means we can display all the properties listed by other member brokerages of the local Association of Realtors—unless the seller has requested that the listing not be published or marketed online.
The MLS is widely considered to be the most authoritative, up-to-date, accurate, and complete source of real estate for-sale in the USA.
Estately updates this data as quickly as possible and shares as much information with our users as allowed by local rules. Estately can also email you updates when new homes come on the market that match your search, change price, or go under contract.
Checking…
•
Last updated Jul 18, 2025
•
MLS# 939068 —
The Building
-
Year Built:2002
-
Construction Materials:Brick,Frame
-
Building Area Total:3956.0
-
Architectural Style:Colonial
-
Exterior Features:Deck
-
Window Features:DoubleHung
-
Patio And Porch Features:Deck
-
Security Features:SmokeDetectors
-
Stories:2
-
Levels:Two
-
Basement:Full,PartiallyFinished
-
Basement:true
-
Below Grade Unfinished Area:255.0
Interior
-
Interior Features:CeilingFans,KitchenFamilyRoomCombo,QuartzCounters,SolidSurfaceCounters,WalkInClosets
-
Rooms Total:14
-
Fireplace Features:One,Gas
-
Fireplace:true
-
Fireplaces Total:1
Room Dimensions
-
Living Area:3956.0
-
Living Area Source:Owner
Location
-
Directions:Upper Bellbrook to S on Kable Mill, Road on Cheatham Way, L on Seton Hill, 3243 on R
-
Cross Street:Chatham
-
Longitude:-84.058717
The Property
-
Property Type:Residential
-
Property Sub Type:SingleFamilyResidence
-
Property Sub Type Additional:SingleFamilyResidence
-
Lot Size Acres:0.55
-
Lot Size Area:23958.0
-
Lot Size Dimensions:.55
-
Lot Size Square Feet:23958.0
-
Lot Size Source:Assessor
-
Parcel Number:L32000200160036500
-
Zoning:Residential
-
Zoning Description:Residential
-
Latitude:39.651037
Listing Agent
- Contact info:
- Agent phone:
- (866) 212-4991
- Office phone:
- (866) 212-4991
Taxes
-
Tax Legal Description:KABLES MILL PHASE 2 SEC 3 LOT 2091 .5504AC SETON HILL DR
Beds
-
Bedrooms Total:5
Baths
-
Bathrooms Total:4
-
Bathrooms Half:1
-
Main Level Bathrooms:1
-
Bathrooms Full:3
Heating & Cooling
-
Heating:ForcedAir,NaturalGas
-
Heating:true
-
Cooling:true
-
Cooling:CentralAir
Utilities
-
Utilities:NaturalGasAvailable,SewerAvailable,WaterAvailable,CableAvailable
-
Water Source:Public
Appliances
-
Appliances:Dishwasher,Microwave,Range,WaterSoftener,GasWaterHeater
Schools
-
High School District:Sugarcreek
-
Elementary School District:Sugarcreek
-
Middle Or Junior School District:Sugarcreek
The Community
-
Subdivision Name:Kables Mill Ph 01 Sec 04
-
Association:true
-
Association Fee:35.0
-
Association Fee Frequency:Monthly
-
Association Fee Includes:Other
Parking
-
Garage:true
-
Garage Spaces:3.0
-
Attached Garage:true
-
Parking Features:Attached,Garage,GarageDoorOpener,Storage
Monthly cost estimate

Asking price
$579,000
| Expense | Monthly cost |
|---|---|
|
Mortgage
This calculator is intended for planning and education purposes only. It relies on assumptions and information provided by you regarding your goals, expectations and financial situation, and should not be used as your sole source of information. The output of the tool is not a loan offer or solicitation, nor is it financial or legal advice. |
$3,100
|
| Taxes | N/A |
| Insurance | $159 |
| HOA fees | $35 |
| Utilities | $172 See report |
| Total | $3,466/mo.* |
| *This is an estimate |
Soundscore™
Provided by HowLoud
Soundscore is an overall score that accounts for traffic, airport activity, and local sources. A Soundscore rating is a number between 50 (very loud) and 100 (very quiet).
Air Pollution Index
Provided by ClearlyEnergy
The air pollution index is calculated by county or urban area using the past three years data. The index ranks the county or urban area on a scale of 0 (best) - 100 (worst) across the United Sates.
Sale history
| Date | Event | Source | Price | % Change |
|---|---|---|---|---|
|
7/17/25
Jul 17, 2025
|
Listed / Active | DABR | $579,000 |

























































