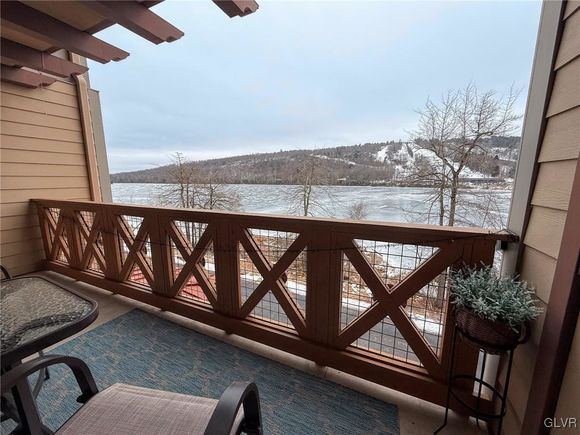324 Hummingbird Way Unit 201
Kidder Township S, PA 18624
Map
- 2 beds
- 2 baths
- 1,452 sqft
- 436 sqft lot
- $313 per sqft
- 2009 build
More homes
LAKEFRONT, LAKEFRONT, LAKEFRONT! Coveted, Boulder Lake Village-rare 2nd flr 2BR/2Bath END-unit condo has been lovingly maintained & is ready for new owners to live the LAKE LIFE! Open-concept floorplan w/Southern sun exposure provides tons of natural light & STUNNING VIEWS of the lake & ski slopes year-round. Light & bright HW floors, walls & cabinetry enhance the oasis feel. LR features a granite electric FP, cozy furnishings & huge glass sliders that open to the covered, private, lakeside balcony so you can enjoy the amazing views from inside or out! Modern kitchen w/granite counters, Stainless Steel appliances, large walk-in pantry & breakfast bar. Open dining area w/a full-sized, stacked washer/dryer conveniently tucked away for easy access. The Master En-Suite w/king bed has it's own covered balcony w/mountainside views & storage; double vanity w/granite counters, tiled floor, jetted tub w/shower, pocket doors, linen closet & huge walk-in closet. There's also a separately deeded, lower level, lakeside, storage rm w/electric & heat to store all of your beach/lake/mountain gear/toys! This gated community has a private beach w/access to the lake; ideal for relaxing w/your toes in the sand, or launch your kayak/paddle-board/canoe & get out on the water! Optional membership avail to the Boulder Lake Club providing access to addt'l beach, pool/lake/water activities & sportscourts This unit has NEVER BEEN RENTED-being sold turn-key, so you can start making memories immediately!

Last checked:
As a licensed real estate brokerage, Estately has access to the same database professional Realtors use: the Multiple Listing Service (or MLS). That means we can display all the properties listed by other member brokerages of the local Association of Realtors—unless the seller has requested that the listing not be published or marketed online.
The MLS is widely considered to be the most authoritative, up-to-date, accurate, and complete source of real estate for-sale in the USA.
Estately updates this data as quickly as possible and shares as much information with our users as allowed by local rules. Estately can also email you updates when new homes come on the market that match your search, change price, or go under contract.
Checking…
•
Last updated Jun 9, 2025
•
MLS# 751954 —
The Building
-
Construction Materials:StoneVeneer, Stucco, VinylSiding
-
Year Built Details:Unknown
-
Architectural Style:Contemporary
-
Year Built:2009
-
Unit Number:201
-
Roof:Asphalt,Fiberglass,Other
-
Building Area:Assessor
-
Above Grade Finished Area:1452.0
-
Foundation Details:Slab
-
Exterior Features:Balcony, Deck, Patio
-
Patio And Porch Features:Balcony,Covered,Deck,Patio
Interior
-
Interior Features:DiningArea, SeparateFormalDiningRoom, JettedTub, KitchenIsland, WalkInClosets
-
Flooring:Carpet, Hardwood, Tile
-
Living Area:1452.0
-
Living Area Source:Assessor
-
Rooms Total:5
-
Laundry Features:ElectricDryerHookup,Stacked
Financial & Terms
-
Listing Terms:Cash,Conventional
-
Buyer Financing:Conventional
-
Ownership Type:Common
-
Possession:ClosePlus30To45Days
Location
-
Longitude:-75.596548
-
Latitude:41.051594
The Property
-
Property Type:Residential
-
Property Sub Type:Apartment
-
Zoning:Residential
-
Property Condition:Unknown
-
Parcel Number:20C-21-J279
-
Lot Features:BacksToCommonGrounds, Views, Wooded, Waterfront
-
Lot Size Acres:0.01
-
Lot Size Area:436.0
-
Lot Size Square Feet:436 Sqft
-
Lot Size Units:SquareFeet
-
Vegetation:PartiallyWooded
-
View:Hills,Lake,Mountains
-
View:true
-
Waterfront:true
-
Road Surface Type:Paved
-
Road Frontage Type:PrivateRoad
Listing Agent
- Contact info:
- Agent phone:
- (610) 395-4500
- Office phone:
- (610) 395-4500
Taxes
-
Tax Annual Amount:$5,240.88
Beds
-
Bedrooms Total:2
Baths
-
Bathrooms Full:2
-
Bathrooms Total:2
Heating & Cooling
-
Cooling:CentralAir,CeilingFans
-
Cooling:true
-
Heating:Electric,HeatPump
-
Heating:true
Utilities
-
Sewer:CommunityCoopSewer
-
Water Source:CommunityCoop
Appliances
-
Appliances:Dryer, Dishwasher, ElectricCooktop, ElectricOven, ElectricRange, ElectricWaterHeater, Disposal, Microwave, Refrigerator, Washer
Schools
-
Middle School District:Jim Thorpe
-
High School District:Jim Thorpe
The Community
-
Subdivision Name:Other
-
Association Fee:$5,800
-
Senior Community:false
Parking
-
Parking Features:OffStreet, ParkingLot
-
Garage Spaces:100.0
-
Garage:true
Air Pollution Index
Provided by ClearlyEnergy
The air pollution index is calculated by county or urban area using the past three years data. The index ranks the county or urban area on a scale of 0 (best) - 100 (worst) across the United Sates.
Sale history
| Date | Event | Source | Price | % Change |
|---|---|---|---|---|
|
3/17/25
Mar 17, 2025
|
Sold | GLVR | $455,000 |






















































