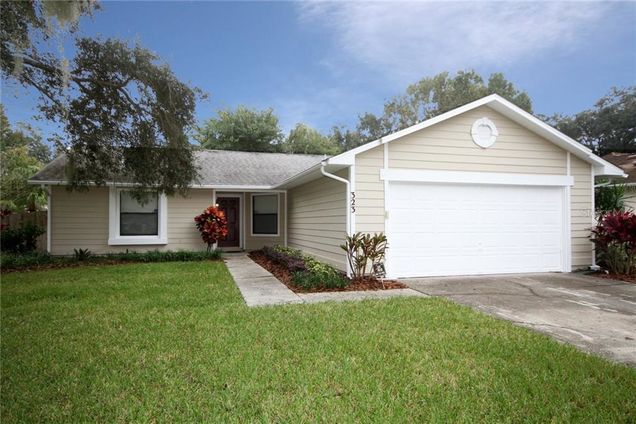323 Bayside Avenue
Winter Garden, FL 34787
Map
- 3 beds
- 2 baths
- 1,235 sqft
- 10,200 sqft lot
- $191 per sqft
- 1986 build
- – on site
More homes
Location, Location, Location!!! Walk to Historic Downtown Winter Garden, the Trendy Plant Street Market and Crooked Can Brewing Company, and Cycle the West Orange Bike Trail, from this Updated and Upgraded 3 Bedroom, 2 Bath Pool Home !!! From the Moss Covered Stately Oaks to the Quiet Tree Lined Streets, You will Treasure the Peace and Tranquility of this Quaint Winter Garden Community...Freshly Painted and Newly Landscaped, on an Oversized Fenced Lot, with a New Roof in 2008, this Home is Move in Ready with Luxury Finishes and Features to include Wood and Travertine Flooring, Vaulted Ceilings, Open Floorplan, Split Bedroom Plan, Master Walk in Closet with Custom Organizers, Renovated Bathrooms and more...Large Open Kitchen Boasts Wood Cabinets with Custom Molding, Upgraded Lighting, Granite Counters, Stainless Steele Appliances, Designer Backsplash and Travertine Floor...From the Great Room, enter the Covered, Screened Lanai which is highlighted by the tongue and groove wood ceiling and tile floor. Private Pool/Back Yard Retreat features Wooden Deck Space and Separate Air Conditioned Studio/Cabana. Call Today to Schedule your Private Showing of this One-of-a Kind Residence...

Last checked:
As a licensed real estate brokerage, Estately has access to the same database professional Realtors use: the Multiple Listing Service (or MLS). That means we can display all the properties listed by other member brokerages of the local Association of Realtors—unless the seller has requested that the listing not be published or marketed online.
The MLS is widely considered to be the most authoritative, up-to-date, accurate, and complete source of real estate for-sale in the USA.
Estately updates this data as quickly as possible and shares as much information with our users as allowed by local rules. Estately can also email you updates when new homes come on the market that match your search, change price, or go under contract.
Checking…
•
Last updated Dec 1, 2024
•
MLS# O5406924 —
The Building
-
Year Built:1986
-
New Construction:false
-
Architectural Style:Contemporary
-
Construction Materials:Block
-
Levels:One
-
Roof:Shingle
-
Foundation Details:Slab
-
Window Features:Blinds
-
Patio And Porch Features:Deck
-
Building Area Total:1875
-
Building Area Units:Square Feet
-
Building Area Source:Public Records
Interior
-
Interior Features:Attic
-
Flooring:Brick/Stone
-
Additional Rooms:Attic
-
Fireplace:false
Room Dimensions
-
Living Area:1235
-
Living Area Units:Square Feet
-
Living Area Source:Public Records
Location
-
Directions:FROM ORLANDO GOING W ON S.R. 50 TO RIGHT ON DILLARD ST, LEFT ON PLANT STREET, RIGHT ON N PARK, LEFT ON TIMBERCREEK DR, RIGHT ON BAYSIDE YOUR HOME.
-
Latitude:28.571063
-
Longitude:-81.592569
-
Coordinates:-81.592569, 28.571063
The Property
-
Parcel Number:152227419702650
-
Property Type:Residential
-
Property Subtype:Single Family Residence
-
Lot Features:City Lot
-
Lot Size Acres:0.23
-
Lot Size Area:10200
-
Lot Size SqFt:10200
-
Lot Size Dimensions:85 x 120
-
Lot Size Units:Square Feet
-
Total Acres:0 to less than 1/4
-
Zoning:R-1
-
Direction Faces:West
-
View:false
-
Fencing:Fenced
-
Vegetation:Mature Landscaping
-
Water Source:Public
-
Road Surface Type:Paved
-
Road Frontage Type:Street Paved
-
Additional Parcels:false
-
Homestead:true
-
Lease Restrictions:true
Listing Agent
- Contact info:
- Agent phone:
- (407) 595-6401
- Office phone:
- (407) 629-4420
Taxes
-
Tax Year:2015
-
Tax Lot:650
-
Tax Block:02
-
Tax Legal Description:KINGS BAY 15/112 LOT 65 BLK B
-
Tax Book Number:0015/0112
-
Tax Annual Amount:$1,299
Beds
-
Bedrooms Total:3
Baths
-
Total Baths:2
-
Total Baths:2
-
Full Baths:2
The Listing
-
Special Listing Conditions:None
-
Home Warranty:false
Heating & Cooling
-
Heating:Central
-
Heating:true
-
Cooling:Central Air
-
Cooling:true
Utilities
-
Utilities:Cable Available
Appliances
-
Appliances:Dishwasher
Schools
-
Elementary School:Dillard Street Elem
-
Middle Or Junior School:Lakeview Middle
-
High School:West Orange High
The Community
-
Subdivision Name:KINGS BAY
-
Senior Community:false
-
Community Features:Deed Restrictions
-
Waterview:false
-
Water Access:false
-
Waterfront:false
-
Pool Private:true
-
Pool Features:In Ground
-
Pets Allowed:Yes
-
Pet Restrictions:See HOA documents
-
Association:true
-
Association Fee:70
-
Association Fee Frequency:Annually
-
Association Fee Requirement:Required
-
Monthly HOA Amount:5.83
-
Ownership:Fee Simple
-
Association Approval Required:false
Parking
-
Garage:true
-
Attached Garage:true
-
Garage Spaces:2
-
Garage Dimensions:22X21
-
Covered Spaces:2
Extra Units
-
Other Structures:Shed(s)
Walk Score®
Provided by WalkScore® Inc.
Walk Score is the most well-known measure of walkability for any address. It is based on the distance to a variety of nearby services and pedestrian friendliness. Walk Scores range from 0 (Car-Dependent) to 100 (Walker’s Paradise).
Soundscore™
Provided by HowLoud
Soundscore is an overall score that accounts for traffic, airport activity, and local sources. A Soundscore rating is a number between 50 (very loud) and 100 (very quiet).
Air Pollution Index
Provided by ClearlyEnergy
The air pollution index is calculated by county or urban area using the past three years data. The index ranks the county or urban area on a scale of 0 (best) - 100 (worst) across the United Sates.
Sale history
| Date | Event | Source | Price | % Change |
|---|---|---|---|---|
|
5/24/05
May 24, 2005
|
STELLAR_MLS | $237,000 |


