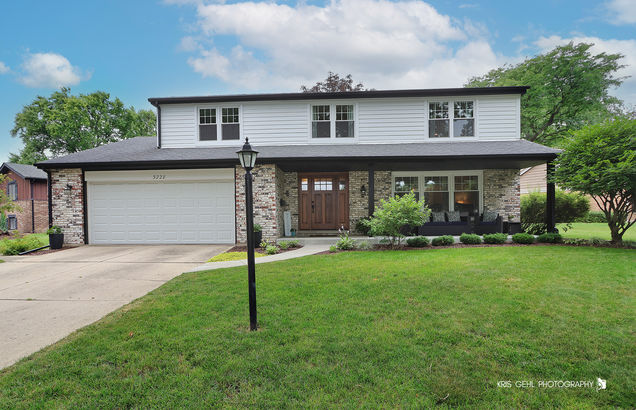3228 N Volz Drive E
Arlington Heights, IL 60004
Map
- 4 beds
- 3 baths
- 2,811 sqft
- 11,238 sqft lot
- $231 per sqft
- 1971 build
- – on site
**BEAUTIFULLY UPDATED 2-STORY HOME IN SOUGHT-AFTER ARLINGTON HEIGHTS!** Welcome to this stunning, move-in ready home located in the desirable Northgate community. The sellers have thoughtfully updated nearly every inch of this property, creating a perfect blend of modern style and everyday comfort. Step inside to find brand new LVP flooring on the main level, paired with new carpet on the stairs and upper level. The kitchen has been opened up to seamlessly flow into the family room, ideal for entertaining or casual living. Enjoy the warmth of the updated fireplace, flanked by custom-built cabinetry for added charm and functionality. All windows have been replaced, offering energy efficiency and abundant natural light. Front and Interior doors have been upgraded to solid 6-panel pine, adding a touch of classic elegance throughout. Both bathrooms have been remodeled with new vanities, toilets, and modern finishes. Outside, you'll love relaxing on the new concrete front porch or hosting gatherings under the newly added backyard pavilion. Major mechanical updates include: roof and siding (2018), furnace (2018), A/C (2022), and hot water heater (2017) - giving peace of mind for years to come. Large recreation room in the basement makes a great home gym or entertaining space. Plus enjoy the health benefits of your personal sauna in the basement. This home truly has it all - space, style, updates, and location. Don't miss your chance to own this beautiful Arlington Heights gem!


Last checked:
As a licensed real estate brokerage, Estately has access to the same database professional Realtors use: the Multiple Listing Service (or MLS). That means we can display all the properties listed by other member brokerages of the local Association of Realtors—unless the seller has requested that the listing not be published or marketed online.
The MLS is widely considered to be the most authoritative, up-to-date, accurate, and complete source of real estate for-sale in the USA.
Estately updates this data as quickly as possible and shares as much information with our users as allowed by local rules. Estately can also email you updates when new homes come on the market that match your search, change price, or go under contract.
Checking…
•
Last updated Jul 17, 2025
•
MLS# 12423497 —
The Building
-
Year Built:1971
-
Rebuilt:No
-
New Construction:false
-
Construction Materials:Brick, Fiber Cement
-
Architectural Style:Colonial
-
Model:SALEM
-
Roof:Asphalt
-
Basement:Partially Finished, Full
-
Patio And Porch Features:Patio
-
Disability Access:No
-
Other Equipment:Ceiling Fan(s), Sump Pump, Air Purifier
-
Total SqFt:2811
-
Total SqFt:3677
-
Below Grade Finished Area:586
-
Main SqFt:2811
-
Basement SqFt:866
-
Unfinished Basement SqFt:280
-
Living Area Source:Estimated
-
Window Features:Screens
Interior
-
Room Type:Eating Area, Foyer, Recreation Room
-
Rooms Total:10
-
Interior Features:Sauna, Granite Counters, Separate Dining Room, Pantry
-
Fireplaces Total:1
-
Fireplace Location:Family Room
-
Laundry Features:Laundry Chute
-
Flooring:Wood
Room Dimensions
-
Living Area:2811
Location
-
Directions:Buffalo Grove Rd to Flentie Ln to Windsor to N Volz Dr E
-
Location:25752
The Property
-
Parcel Number:03082070270000
-
Property Type:Residential
-
Location:A
-
Lot Features:Level
-
Lot Size Dimensions:118X152X36X150
-
Lot Size Acres:0.258
-
Zero Lot Line:No
-
Rural:N
-
Waterfront:false
-
Additional Parcels:false
Listing Agent
- Contact info:
- Agent phone:
- (847) 367-0500
- Office phone:
- (847) 367-0500
Taxes
-
Tax Year:2023
Beds
-
Bedrooms Total:4
-
Bedrooms Possible:4
Baths
-
Baths:3
-
Full Baths:2
-
Half Baths:1
The Listing
-
Special Listing Conditions:None
Heating & Cooling
-
Heating:Natural Gas, Forced Air
-
Cooling:Central Air
Utilities
-
Sewer:Public Sewer
-
Water Source:Public
Appliances
-
Appliances:Microwave, Dishwasher, Refrigerator, Freezer, Washer, Dryer, Disposal, Stainless Steel Appliance(s), Gas Cooktop
Schools
-
Elementary School:J W Riley Elementary School
-
Elementary School District:21
-
Middle Or Junior School:Jack London Middle School
-
Middle Or Junior School District:21
-
High School:Buffalo Grove High School
-
High School District:214
The Community
-
Subdivision Name:Northgate
-
Community Features:Park, Tennis Court(s), Curbs, Sidewalks, Street Lights, Street Paved
-
Association Fee Includes:None
-
Association Fee Frequency:Not Applicable
-
Master Assoc Fee Frequency:Not Required
Parking
-
Parking Total:2
-
Parking Features:Concrete, Garage Door Opener, On Site, Garage Owned, Attached, Garage
-
Garage Spaces:2
Extra Units
-
Other Structures:Cabana
Monthly cost estimate

Asking price
$650,000
| Expense | Monthly cost |
|---|---|
|
Mortgage
This calculator is intended for planning and education purposes only. It relies on assumptions and information provided by you regarding your goals, expectations and financial situation, and should not be used as your sole source of information. The output of the tool is not a loan offer or solicitation, nor is it financial or legal advice. |
$3,480
|
| Taxes | N/A |
| Insurance | $178 |
| Utilities | $198 See report |
| Total | $3,856/mo.* |
| *This is an estimate |
Soundscore™
Provided by HowLoud
Soundscore is an overall score that accounts for traffic, airport activity, and local sources. A Soundscore rating is a number between 50 (very loud) and 100 (very quiet).
Air Pollution Index
Provided by ClearlyEnergy
The air pollution index is calculated by county or urban area using the past three years data. The index ranks the county or urban area on a scale of 0 (best) - 100 (worst) across the United Sates.
Sale history
| Date | Event | Source | Price | % Change |
|---|---|---|---|---|
|
7/17/25
Jul 17, 2025
|
Listed / Active | MRED | $650,000 |

52% of nearby similar homes sold for over asking price
Similar homes that sold in bidding wars went $30k above asking price on average, but some went as high as $106k over asking price.



























