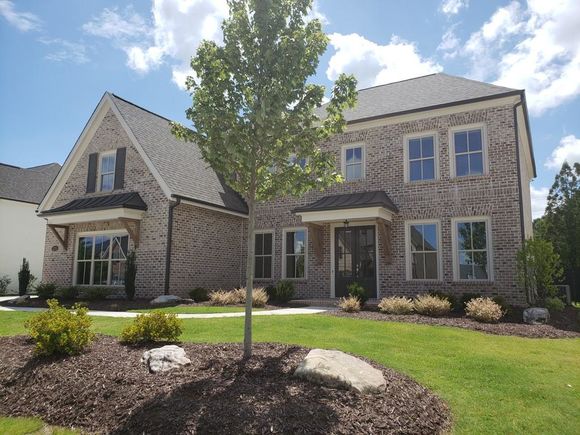3220 Carswell Bend
Cumming, GA 30028
Map
- 5 beds
- 4 baths
- 12,632 sqft lot
- 2020 build
- – on site
More homes
$6K TOWARDS CLOSING COSTS! *RESTRICTIONS APPLY* The ODETTE is a remarkable 3 sided brick Smart Home. Double door front entry leads into a 2 story foyer flanked by living room/office & dining room w/ coffered ceiling. Large great rm w/ 10' ceiling & natural stone fireplace open to the b-fast nook & kichen. Beautiful kitchen features white custom cabinets w/ soft close dooors, butler's pantry, "hidden" walk-in pantry, dbl oven & corner sink overlooking flat backyard. Large Owner Suite upstairs offers oversized shower w/ bench & generous walk-in closet. Complete w/ Media Rm & Covered Porch. Swim/Tennis/Clubhouse/Lake

Last checked:
As a licensed real estate brokerage, Estately has access to the same database professional Realtors use: the Multiple Listing Service (or MLS). That means we can display all the properties listed by other member brokerages of the local Association of Realtors—unless the seller has requested that the listing not be published or marketed online.
The MLS is widely considered to be the most authoritative, up-to-date, accurate, and complete source of real estate for-sale in the USA.
Estately updates this data as quickly as possible and shares as much information with our users as allowed by local rules. Estately can also email you updates when new homes come on the market that match your search, change price, or go under contract.
Checking…
•
Last updated May 31, 2025
•
MLS# 6651883 —
The Building
-
Year Built:2020
-
Construction Materials:Brick 3 Sides
-
Building Area Source:Builder
-
Architectural Style:Craftsman
-
Levels:Two
-
Roof:Composition
-
Basement:None
-
Common Walls:No Common Walls
-
Window Features:Insulated Windows
-
Security Features:Carbon Monoxide Detector(s)
-
Patio And Porch Features:Covered
-
Accessibility Features:None
-
Green Energy Efficient:Lighting
-
Building Area Total:3600
Interior
-
Interior Features:Coffered Ceiling(s)
-
Kitchen Features:Breakfast Bar, Breakfast Room, Cabinets White, Eat-in Kitchen, Kitchen Island, Pantry Walk-In, Stone Counters, View to Family Room
-
Dining Room Features:Butlers Pantry, Separate Dining Room
-
Flooring:Carpet
-
Other Equipment:Irrigation Equipment
-
Laundry Features:Laundry Room
-
Fireplace Features:Factory Built
-
Fireplaces Total:1
-
Room Type:Great Room
Location
-
Directions:Take 400 N to Exit 13 (Bethelview Rd.) Turn Left, Go Approx 7 miles. Community will be on Right (1 mile after crossing over Canton Hwy).
-
Latitude:34.253885
-
Longitude:-84.19655
The Property
-
Parcel Number:075 179
-
Property Type:Residential Detached
-
Property Type:Residential
-
Property Subtype:Single Family Residence
-
Property Condition:New Construction
-
Lot Features:Back Yard
-
Lot Size Acres:0.29
-
Lot Size Dimensions:90x140
-
Lot Size Source:Builder
-
View:Mountain(s)
-
Fencing:None
-
Horse Amenities:None
-
Other Structures:None
-
Waterfront Features:None
-
Water Body Name:None
-
Road Frontage Type:None
-
Road Surface Type:Paved
-
Property Attached:false
-
Land Lease:false
Listing Agent
- Contact info:
- Agent phone:
- (678) 571-0704
- Office phone:
- (678) 252-2500
Taxes
-
Tax Year:2019
-
Tax Lot:165
Beds
-
Bedrooms Total:5
-
Bedroom Features:None
-
Main Level Bedrooms:1
-
Upper Level Bedrooms:4
Baths
-
Total Baths:4
-
Full Baths:4
-
Master Bath Features:Double Vanity, Separate His/Hers, Separate Tub/Shower, Vaulted Ceiling(s)
-
Main Level Baths:1
-
Upper Level Full Bathrooms:3
The Listing
-
Home Warranty:true
-
Special Listing Conditions:None
-
Special Circumstances:Cert. Prof. Home Bldr
Heating & Cooling
-
Cooling:Ceiling Fan(s)
-
Heating:Forced Air
Utilities
-
Utilities:Cable Available
-
Sewer:Public Sewer
-
Electric:110 Volts
-
Water Source:Public
-
Green Energy Generation:None
Appliances
-
Appliances:Dishwasher
Schools
-
Elementary School:Matt
-
Middle Or Junior School:Liberty - Forsyth
-
High School:West Forsyth
The Community
-
Subdivision Name:Montebello
-
Community Features:Clubhouse
-
Association:false
-
Association Fee:1100
-
Association Fee Frequency:Annually
-
Association Fee 2 Frequency:Annually
-
Swim Tennis Fee:1100
-
Swim Tennis Fee Due:Required
-
Spa Features:None
-
Pool Features:None
-
Pool Private:false
-
Dock:None
-
Assessment Due Contemplated:false
Parking
-
Garage Spaces:2
-
Parking Features:Attached
-
Carport Garage Total:2
Listing Provided Courtesy of Lullwater Realty, Inc. / Bought with Atlanta Fine Homes Sotheby's International

Listings identified with the FMLS IDX logo come from FMLS and are held by brokerage firms other than the owner of this website and the listing brokerage is identified in any listing details. Information is deemed reliable but is not guaranteed. If you believe any FMLS listing contains material that infringes your copyrighted work, please click here to review our DMCA policy and learn how to submit a takedown request. © 2025 First Multiple Listing Service, Inc.
Soundscore™
Provided by HowLoud
Soundscore is an overall score that accounts for traffic, airport activity, and local sources. A Soundscore rating is a number between 50 (very loud) and 100 (very quiet).
Air Pollution Index
Provided by ClearlyEnergy
The air pollution index is calculated by county or urban area using the past three years data. The index ranks the county or urban area on a scale of 0 (best) - 100 (worst) across the United Sates.
Max Internet Speed
Provided by BroadbandNow®
View a full reportThis is the maximum advertised internet speed available for this home. Under 10 Mbps is in the slower range, and anything above 30 Mbps is considered fast. For heavier internet users, some plans allow for more than 100 Mbps.


