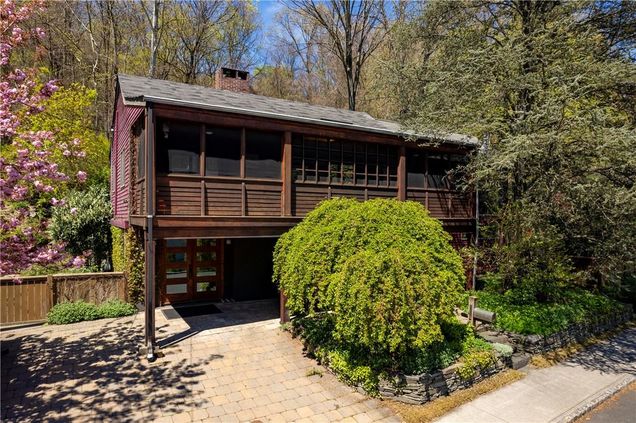322 Piermont Avenue
Piermont, NY 10968
Map
- 3 beds
- 2 baths
- 2,534 sqft
- 10,019 sqft lot
- $503 per sqft
- 1983 build
- – on site
More homes
Create your own private universe in this truly one of a kind Piermont retreat. Find peace and serenity on this beautiful mini compound surrounded by perennial gardens, koi pond, detached artist studio, secluded outdoor hot tub, greenhouse, stone patios and micro vegetable farm. With views of mountains and Sparkill Creek, and an iconic church steeple, the home is just a short walk walk to Piermont’s many restaurants, shops,and galleries, as well as Tallman Mountain Park, the Erie Trail, Hudson River marinas and the remarkable Piermont Pier and marsh. A chef and former owner designed its efficient kitchen and adjacent bar area, which opens onto a double height ceiling dining room,with a balcony overlooking the gardens. Another former owner, a musician,hosted musical evenings by the warmth of the wood burning fireplace. The spacious living room opens to a covered screen porch, large enough to include its own grilling, dining, and seating area which is a perfect spot for reading and dreaming. The primary suite looks out onto a tree filled sanctuary and a patio, perfect for a morning cup of coffee and a few moments of tranquility. Additional Information: Amenities:Storage,

Last checked:
As a licensed real estate brokerage, Estately has access to the same database professional Realtors use: the Multiple Listing Service (or MLS). That means we can display all the properties listed by other member brokerages of the local Association of Realtors—unless the seller has requested that the listing not be published or marketed online.
The MLS is widely considered to be the most authoritative, up-to-date, accurate, and complete source of real estate for-sale in the USA.
Estately updates this data as quickly as possible and shares as much information with our users as allowed by local rules. Estately can also email you updates when new homes come on the market that match your search, change price, or go under contract.
Checking…
•
Last updated Apr 15, 2025
•
MLS# H6302593 —
The Building
-
Stories:2
-
Year Built:1983
-
Basement:false
-
Architectural Style:Contemporary
-
Construction Materials:Clapboard, Frame
-
Patio And Porch Features:Patio, Porch, Terrace
-
Year Built Effective:2016
-
Exterior Features:Balcony, Mailbox
-
Window Features:Oversized Windows, Skylight(s), Wall of Windows
-
Laundry Features:Inside
-
Attic:Pull Stairs,Unfinished
Interior
-
Levels:Two
-
Living Area:2534
-
Total Rooms:7
-
Interior Features:Cathedral Ceiling(s), Ceiling Fan(s), Chefs Kitchen, Entrance Foyer, First Floor Bedroom, First Floor Full Bath, High Ceilings, Heated Floors, Master Downstairs, Marble Counters, Primary Bathroom, Open Kitchen
-
Fireplaces Total:2
-
Fireplace:true
-
Flooring:Hardwood
-
Living Area Source:Public Records
-
Additional Rooms:Dining Area,Office
Financial & Terms
-
Listing Terms:Cash
-
Lease Considered:false
The Property
-
Fencing:Fenced
-
Lot Features:Level, Near Public Transit, Near Shops, Views
-
Lot Size Area:0.23
-
Lot Size Acres:0.23
-
Parcel Number:392405-075-070-0001-013-000-0000
-
Property Type:Residential
-
Property Subtype:Single Family Residence
-
Lot Size SqFt:10,019 Sqft
-
Property Attached:false
-
Sprinkler System:No
-
Additional Parcels:No
-
Property Condition:Estimated
-
Waterfront:false
-
Water Access:No
-
Road Responsibility:Public Maintained Road
-
Other Equipment:Generator
Listing Agent
- Contact info:
- Agent phone:
- (845) 848-2340
- Office phone:
- (845) 358-3050
Taxes
-
Tax Year:2023
-
Tax Source:Municipality
-
Tax Annual Amount:21598
-
Included In Taxes:Sewer,Trash
Beds
-
Total Bedrooms:3
Baths
-
Full Baths:2
-
Total Baths:2
The Listing
Heating & Cooling
-
Heating:Baseboard, Natural Gas, Radiant
-
Cooling:Attic Fan, Central Air
-
# of Heating Zones:4
Utilities
-
Sewer:Public Sewer
-
Utilities:Trash Collection Public
-
Water Source:Public
-
Electric Company:Orange & Rockland
Appliances
-
Appliances:Dishwasher, Dryer, Microwave, Refrigerator, Stainless Steel Appliance(s), Washer, Gas Water Heater, Wine Refrigerator
Schools
-
High School:Tappan Zee High School
-
High School District:South Orangetown
-
Middle School:South Orangetown Middle School
The Community
-
Association:false
-
Seasonal:No
-
Senior Community:false
-
Additional Fees:No
-
Spa:true
Parking
-
Parking Features:Driveway
Extra Units
-
Other Structures:Greenhouse, Outbuilding, Workshop
Soundscore™
Provided by HowLoud
Soundscore is an overall score that accounts for traffic, airport activity, and local sources. A Soundscore rating is a number between 50 (very loud) and 100 (very quiet).
Air Pollution Index
Provided by ClearlyEnergy
The air pollution index is calculated by county or urban area using the past three years data. The index ranks the county or urban area on a scale of 0 (best) - 100 (worst) across the United Sates.
Sale history
| Date | Event | Source | Price | % Change |
|---|---|---|---|---|
|
7/8/24
Jul 8, 2024
|
Sold | ONEKEY | $1,275,000 | 52.7% (6.1% / YR) |
|
12/1/15
Dec 1, 2015
|
ONEKEY | $835,000 |


