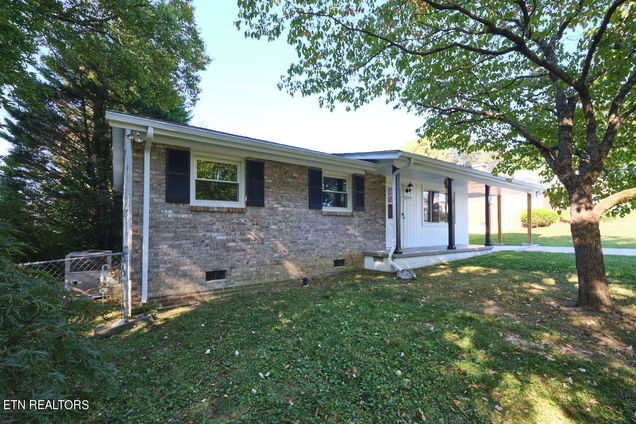3217 Monmouth St
Knoxville, TN 37917
Map
- 3 beds
- 1 bath
- 1,014 sqft
- 10,923 sqft lot
- $207 per sqft
- 1958 build
- – on site
More homes
Move-in ready 3 bedroom, one bath home in the desirable Fairmont-Emoriland neighborhood. Beautiful oak hardwood floors throughout home. Level lot. Fenced-in back yard perfect for a large garden or outdoor activities. Decorative paneling in kitchen, stainless steel sink and knotty pine cabinets. Stove, refrigerator, washer, dryer, curtains and blinds convey. Third bedroom will make a great office. Built in bookcase and cabinets already in place. Carrier gas heat. Carport is conveniently located off of kitchen. This home has a shed and a workshop. Workshop is located in carport and has electricity. Shed is in backyard and dimensions are 16' x 12' and includes electricity. Enjoy entertaining? You will love the large patio located in the back yard. Beautiful Dogwood tree in front yard and other mature trees.

Last checked:
As a licensed real estate brokerage, Estately has access to the same database professional Realtors use: the Multiple Listing Service (or MLS). That means we can display all the properties listed by other member brokerages of the local Association of Realtors—unless the seller has requested that the listing not be published or marketed online.
The MLS is widely considered to be the most authoritative, up-to-date, accurate, and complete source of real estate for-sale in the USA.
Estately updates this data as quickly as possible and shares as much information with our users as allowed by local rules. Estately can also email you updates when new homes come on the market that match your search, change price, or go under contract.
Checking…
•
Last updated Mar 19, 2024
•
MLS# 1241235 —
The Building
-
Year Built:1958
-
New Construction:No
-
Construction Materials:Wood Siding, Brick
-
Architectural Style:Traditional
-
Direction Faces:None
-
Roof:None
-
Stories:None
-
Stories Total:None
-
Basement:Crawl Space, Crawl Space Sealed
-
Exterior Features:Windows - Storm, Fenced - Yard, Patio, Porch - Covered, Fence - Chain, Doors - Storm
-
Window Features:Drapes
-
Patio & Porch Features:None
-
Accessibility Features:None
-
Building Area Total:1014.0
Interior
-
Interior Features:Eat-in Kitchen
-
Levels:None
-
Flooring:Hardwood, Vinyl
-
Fireplace:false
-
Fireplace Features:None
-
Laundry Features:None
Room Dimensions
-
Living Area:None
-
Living Area Units:None
-
Living Area Source:None
Financial & Terms
-
Possession:None
-
Lease Term:None
-
Tenant Pays:None
Location
-
Directions:From downtown Knoxville use the right lane to take the I-40 E ramp to Asheville. Keep right at the fork, follow signs for I-40 E/Asheville. Drive 1.3 mile and take Exit 389 for Hall of Fame Drive toward US-441 N/Broadway. Use the left two lanes to turn left onto Hall of Fame Dr. Slight right onto Broadway. Turn right onto Fairmont Blvd. Turn right onto Monmouth Street. Home is on the right.
The Property
-
Parcel Number:069MH013
-
Property Type:Single Family
-
Property Subtype:Residential
-
Lot Features:Irregular Lot, Level
-
Lot Size Area:0.25
-
Lot Size Acres:0.25
-
Lot Size Dimensions:88.8 x 157.25 x IRR
-
Lot Size SqFt:10923.0
-
Lot Size Units:Acres
-
Lot Size Source:Tax Records
-
Zoning:None
-
Zoning Description:None
-
Current Use:None
-
Possible Use:None
-
Topography:None
-
Fencing:None
-
Waterfront:No
-
Water Body Name:None
-
Road Frontage Type:None
-
Other Structures:Storage, Workshop
-
Property Attached:false
Listing Agent
- Contact info:
- Office phone:
- (865) 268-4439
Taxes
-
Tax Annual Amount:None
Beds
-
Bedrooms Total:3
Baths
-
Total Baths:1.0
-
Total Baths:1
-
Three Quarter Baths:None
-
Full Baths:1
-
Partial Baths:None
-
Quarter Baths:None
The Listing
Heating & Cooling
-
Heating:Central, Natural Gas
-
Heating:true
-
Cooling:Central Cooling
-
Cooling:true
Utilities
-
Utilities:None
-
Electric:None
-
Sewer:Public Sewer
-
Water Source:Public
Appliances
-
Appliances:Dryer, Smoke Detector, Security Alarm, Refrigerator, Washer
-
Refrigerator:true
Schools
-
Elementary School:None
-
Elementary School District:None
-
Middle Or Junior School:Whittle Springs
-
Middle Or Junior School District:None
-
High School:Fulton
The Community
-
Subdivision Name:Emoriland Park Add
-
Park Name:None
-
Senior Community:No
-
Pool Private:No
-
Pool Features:None
-
Spa Features:None
-
View:City
-
Pets Allowed:None
-
Association:No
Parking
-
Attached Garage:true
-
Carport Spaces:1.0
-
Parking Features:On-Street Parking, Attached, Carport, Side/Rear Entry, Main Level, Off-Street Parking
Soundscore™
Provided by HowLoud
Soundscore is an overall score that accounts for traffic, airport activity, and local sources. A Soundscore rating is a number between 50 (very loud) and 100 (very quiet).
Air Pollution Index
Provided by ClearlyEnergy
The air pollution index is calculated by county or urban area using the past three years data. The index ranks the county or urban area on a scale of 0 (best) - 100 (worst) across the United Sates.
Sale history
| Date | Event | Source | Price | % Change |
|---|---|---|---|---|
|
10/23/23
Oct 23, 2023
|
Sold | KAARMLS | $210,000 |


